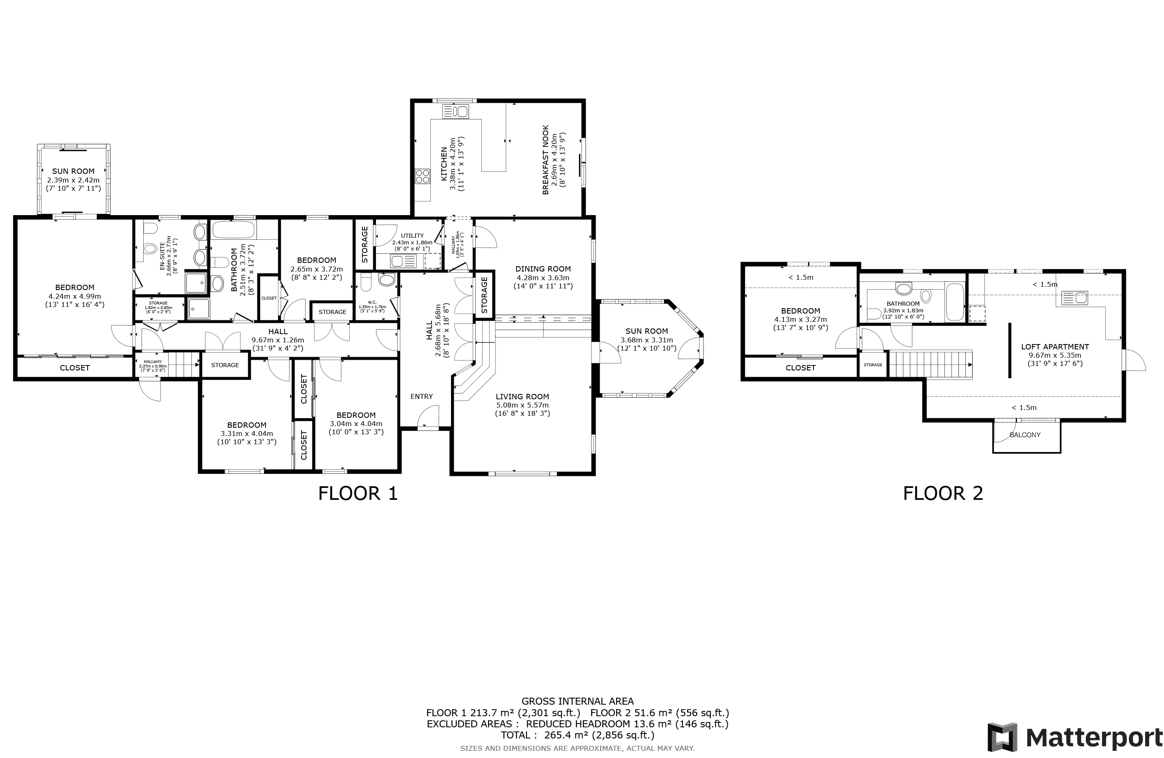Detached bungalow for sale in East Dron, Bridge Of Earn, Perthshire PH2
* Calls to this number will be recorded for quality, compliance and training purposes.
Property features
- A detached 4 bed/3 public/3 bathroom bungalow with an additional 1 bedroom upper apartment
- Flexible accommodation suitable as a family home with potential for a business, letting or B & B/Airbnb
- Generously sized lounge with open plan dining room and sunroom
- Fully fitted kitchen with dining area/family room and utility room
- Family bathroom with both a bath and separate shower
- 4 double bedrooms (principal with en suite shower room)
- 1st floor annexe with 1 double bedroom, sitting room/kitchen and a bathroom with over bath shower
- Average broadband speed of 20MB
- Wrap around well stocked and well maintained garden with seating areas
- Driveway for several cars and double garage
Property description
Sunhill is an exceptional 4 bedroom detached bungalow with a connected one bedroom annexe apartment on the upper floor. The accommodation can be a whole family home and has potential use of the annexe as a home office, a base for a business or for letting. The home is in a rural location yet only a short drive from the village of Bridge of Earn, Perth city and the M90 and M9 motorways.
The accommodation, totalling 2841sqft on 2 levels, offers generous and versatile accommodation. There are 3 reception rooms, 5 bedrooms, 2 kitchens, a family room, utility room, 2 sunrooms, 3 bathrooms, a cloakroom with WC and an integral double garage. The spacious entry hallway with coat cupboard leads to the principal living/dining room and the kitchen with family room.
The generously sized lounge is to the front of the house. A lovely sunroom, opening onto the side patio, is accessible from this room. The dining room, open plan to the lounge, can accommodate a large dining table and other furniture.
The fitted kitchen has an integrated hob, oven, dishwasher and refrigerator. The utility room houses a larder fridge, washing machine, sink, spacious shelved full height cupboard and wall and floor units.
There is good sized family/dining room open plan to the kitchen, with patio doors to the garden.
A corridor from the main hallway leads to 4 of the 5 bedrooms, the family bathroom, a stairway to the upper floor and entry to the integral garage. All bedrooms are doubles, with fitted wardrobes/storage. Also off this corridor are 3 spacious storage cupboards.
The principal bedroom has an en suite shower room and sunroom leading to the garden.
The family bathroom has both a bath and separate shower.
The first floor annexe has an open plan sitting room and kitchen with dishwasher and plumbing for washing machine, a double bedroom with a large fitted wardrobe and a bathroom with over bath shower and under floor heating. A Juliet balcony off the sitting room gives lovely countryside views. The floored attic is a useful storage space.
The integrated double garage has a workbench, cycle storage racks, power, lighting and water.
The home has an alarm system, security lighting, is fully compliant with connected smoke and heat sensors and has an underfloor safe.
Externally the well-stocked garden wraps round the house. There are seating areas and patios, lawns, trees, shrubs and herbaceous borders. The garden is open to farmland with lovely views. The driveway can accommodate several cars.
In addition to ready access to the M90 Perth railway station is only 5 miles away, allowing commuting to Dundee, Edinburgh and Glasgow. Perth has an excellent range of shops, restaurants, leisure and sports facilities, a theatre and concert hall, a University and local hospital. Ninewells, the main hospital serving Tayside, is 20 miles away in Dundee. There is a primary school in Bridge of Earn, secondary schools in Perth and 2 private schools, Kilgraston and Strathallan a short drive away.
EPC Band D.
Property info
For more information about this property, please contact
Clyde Property, Perth, PH1 on +44 1738 301958 * (local rate)
Disclaimer
Property descriptions and related information displayed on this page, with the exclusion of Running Costs data, are marketing materials provided by Clyde Property, Perth, and do not constitute property particulars. Please contact Clyde Property, Perth for full details and further information. The Running Costs data displayed on this page are provided by PrimeLocation to give an indication of potential running costs based on various data sources. PrimeLocation does not warrant or accept any responsibility for the accuracy or completeness of the property descriptions, related information or Running Costs data provided here.

















































.png)