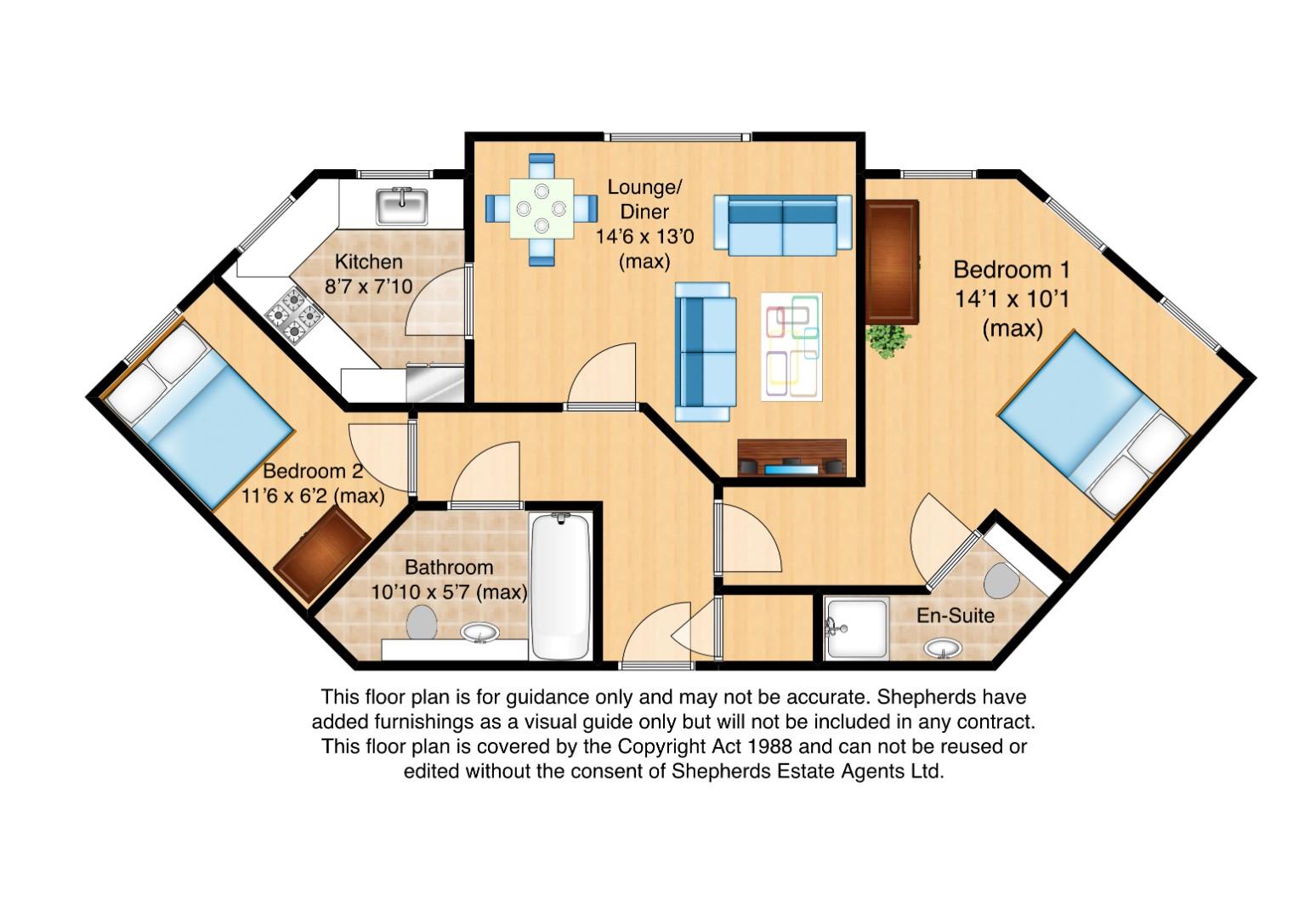Flat for sale in Plomer Avenue, Hoddesdon EN11
* Calls to this number will be recorded for quality, compliance and training purposes.
Property features
- Two Bedrooms
- First Floor Apartment
- Entryphone security system
- En suite Shower and WC
- Bright and airy Lounge
- Family Bathroom/WC
- Parking
- Chain Free
- Recently extended lease.
Property description
A well proportioned Two Bedroom First floor apartment with recently extended long lease, which is situated within this popular residential development that is located just a short distance from Hoddesdon Town Centre. Hoddesdon enjoys numerous choice of shops, super markets, cafes' and amenities, which includes a twice weekly outdoor market.
Rye House overground rail station is also with reach, which offers frequent over ground rail services into London Liverpool Street via Tottenham Hale and its Victoria Line underground rail connection.
The well proportioned accommodation is located on the first floor, is bright and airy and offers: Two Bedrooms with En suite Shower and WC to the main bedroom, Modern Bathroom and WC, Bright Lounge with large windows and modern kitchen off. There is communal garden area and residents parking.
We are advised Council Tax Band C. Borough of Broxbourne.
Monthly Service charge: £126.34 per month, Ground rent £175.00per annum ( £87.50 per 6 months payable), Residents development fees £160.99 per annum. The lease was extended in December 2023 to 125 years.
Agents note; Photographs shown within details are prior to the current tenant moving in and are for reference purposes only. Intending purchasers should satisfy themselves by visual inspection of the property.
Hallway
Cupboard containing boiler system
Lounge (14'6 x 12'11 narrowing to 10'1)
Wood Effect Flooring. Neutral decoration. Views on central green.
Kitchen (8'9 x 8'5)
Fully applianced. Beech effect units.
Main Bedroom (13' x 10'1 narrowing to 3'11 at entrance)
Wood effect flooring. Neutral decoration. Door to En-Suite Shower Room
En-Suite
Shower Cubicle. White Suite.
Bedroom 2 (11'6 x 6'2)
Wood effect flooring. Neutral decoration
Family Bathroom (8'7 x 5'7)
White suite.
Residents Parking
Property info
For more information about this property, please contact
Shepherds, EN11 on +44 1992 800340 * (local rate)
Disclaimer
Property descriptions and related information displayed on this page, with the exclusion of Running Costs data, are marketing materials provided by Shepherds, and do not constitute property particulars. Please contact Shepherds for full details and further information. The Running Costs data displayed on this page are provided by PrimeLocation to give an indication of potential running costs based on various data sources. PrimeLocation does not warrant or accept any responsibility for the accuracy or completeness of the property descriptions, related information or Running Costs data provided here.































.png)


