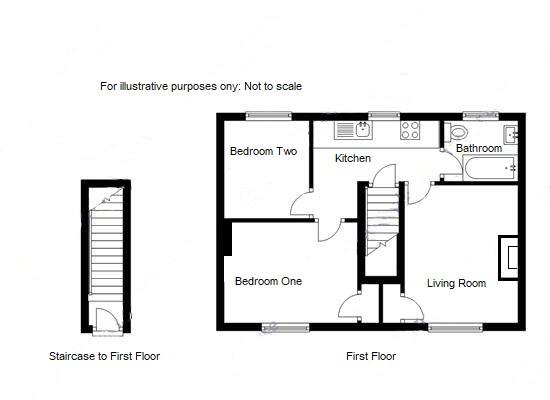Maisonette for sale in Hoddesdon Road, Stanstead Abbotts, Ware SG12
* Calls to this number will be recorded for quality, compliance and training purposes.
Property features
- Attractive Period Conversion
- 2 Bedroom Maisonette
- First Floor
- Beautifully Presented
- Fitted Kitchen
- Spacious Living Room
- Private Front Door
- Parking to the Rear
Property description
An individual, beautifully presented maisonette that forms the first floor portion of this attractive, red brick period conversion.
Having the benefit of your own front door, this property boasts two bedrooms, a spacious living room, a fully fitted kitchen and modern bathroom. Other features include a large loft space, Upvc double glazing and gas central heating.
Externally, to the rear, you have your own private parking space.
The property is within comfortable and flat walking distance to village amenities including Stanstead Abbotts High Street, offering a variety of shops, pubs and restaurants together with lovely river walks and the Lea Valley Regional Park.
The property is also perfectly located for commuters as you are just a short stroll to St. Margaret's main-line railway station (London Liverpool Street in approx. 42 minutes) and bus routes are nearby.
Additionally, you have easy vehicular access to the A10, M25 and M11.
Accommodation
Front door opening to small hall with stairs rising to first floor.
Kitchen (3.43m x 2.61m > 1.77m (11'3" x 8'6" > 5'9"))
Fitted with a modern range of high gloss wall and base units with complementary work surfaces and tiled splash-backs. Inset stainless steel sink and drainer. Built-in electric cooker/grill. Four ring gas hob with illuminated extractor canopy over. Integrated under counter fridge and washing machine. Space for tall fridge freezer. Upvc double glazed window to rear. Loft access hatch. Loft is part boarded with a pull down ladder which houses the 'Worcester' gas fired combination boiler.
Living Room (3.45m x 3.50m (11'3" x 11'5"))
Upvc double glazed window to front aspect. Feature fireplace with cast iron insert and attractive surround. Built in storage and bookshelves to one alcove. Radiator. Deep recessed storage cupboard.
Bedroom One (3.46m x 2.59m (11'4" x 8'5"))
Upvc double glazed window to front. Radiator. Deep recessed storage cupboard.
Bedroom Two (2.63m x 2.35m (8'7" x 7'8"))
Upvc double glazed window to rear aspect. Radiator.
Bathroom (2.32m x 1.62m (7'7" x 5'3"))
Beautifully fitted with a modern white suite. Panel enclosed bath with over bath shower, hand held attachment and large 'rainfall' shower head. Glazed shower screen. Vanity wash hand basin with cupboard below. Low level w.c. Fully tiled walls. Chrome heated towel rail. Upvc double glazed frosted window to rear.
Loft
The loft area is of a good size and there may be possibility to convert, subject to a buyers own investigations and permissions.
Exterior
The property benefits from its own private front door.
Parking
Accessed via a gravel drive to the left hand side of the building, there is a large parking space to the rear of the property, part of which the current owner uses as a pleasant seating area for table and chairs.
Agents Note
Lease: 99 years from 2006. (Approximately 82 years remaining)
We are advised that there is no service charges or ground rent.
The current owner advises that there may be an option to buy a share of the freehold.
Property info
For more information about this property, please contact
Oliver Minton, SG12 on +44 1920 352810 * (local rate)
Disclaimer
Property descriptions and related information displayed on this page, with the exclusion of Running Costs data, are marketing materials provided by Oliver Minton, and do not constitute property particulars. Please contact Oliver Minton for full details and further information. The Running Costs data displayed on this page are provided by PrimeLocation to give an indication of potential running costs based on various data sources. PrimeLocation does not warrant or accept any responsibility for the accuracy or completeness of the property descriptions, related information or Running Costs data provided here.




























.png)
