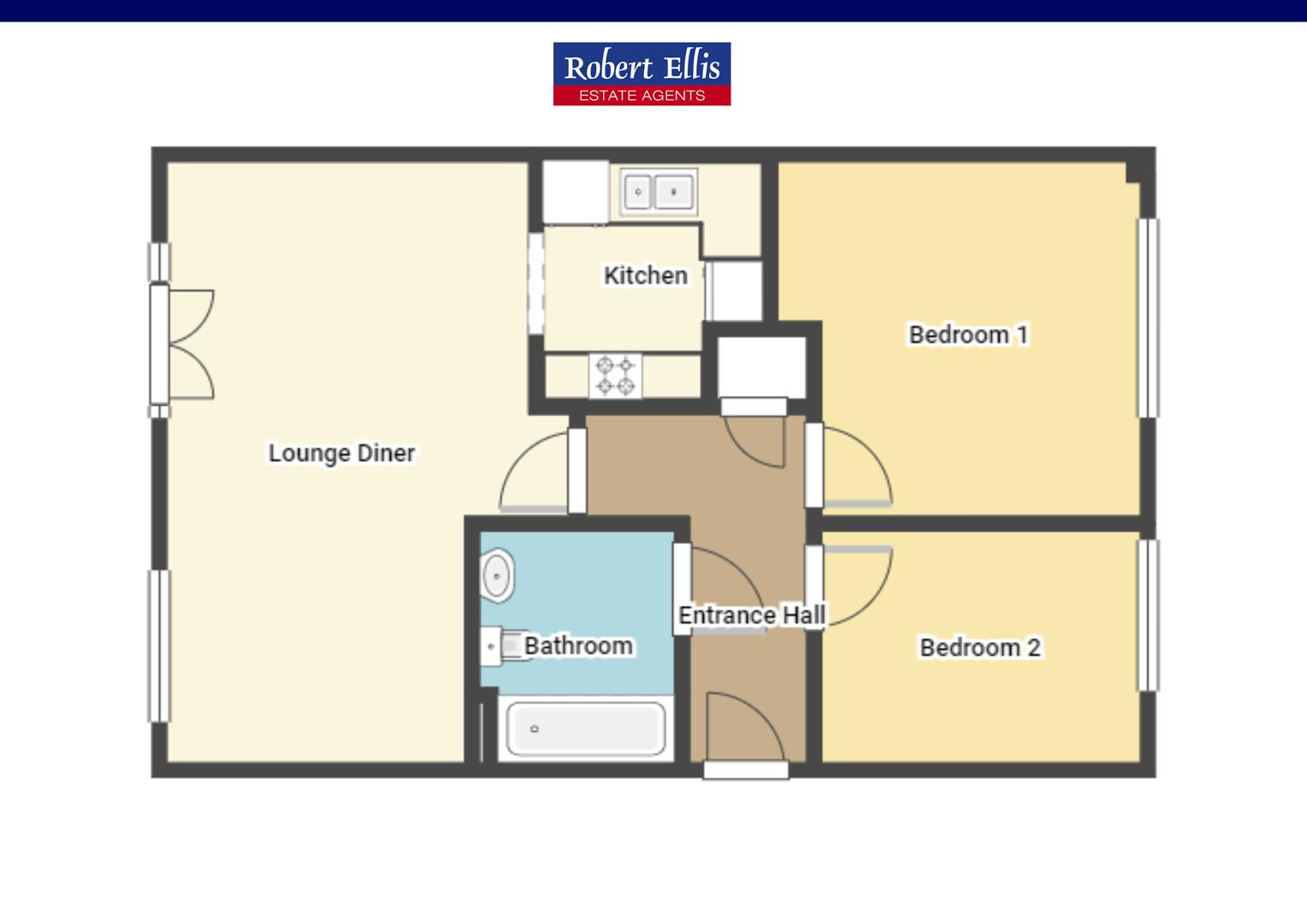Flat for sale in Kelham Drive, Sherwood, Nottingham NG5
* Calls to this number will be recorded for quality, compliance and training purposes.
Property features
- Ground floor apartment
- Two bedrooms
- Leasehold
- Communal gardens
- Allocated parking
- Double glazing
- Modern family bathroom
- Gas central heating
- Popular development
- Must be view
Property description
Ground floor apartment in Sherwood ideal for professionals, downsizers, or investors. Features two double bedrooms, open plan living with integrated kitchen, French Doors to patio, and modern bathroom. Benefits include Gas Central Heating, Double Glazing, built-in storage, allocated parking behind electric gates, and convenient city center/M1 access.
Viewing recommended.
Robert Ellis Estate Agents are delighted to bring to the market this two-bedroom ground floor apartment situated in Sherwood, Nottingham
The property would ideally suit a professional couple, someone looking to downsize to a property with no stairs or a buy to let investor. Situated for convenient access to the city center and good access links to the M1 motorway. This well-presented two double bedroom ground floor apartment also benefits from allocated parking.
This modern, purpose-built apartment derives the benefit of modern convinces such as Gas Central Heating and Double Glazing.
Entering into the hallway that benefits from built in storage cupboard and a wall mounted intercom, we have access into the living area, both bedrooms and the bathroom. The open plan living area has a lounge area and dining area with French Doors out to the patio area, and an arch leading into the kitchen. There is a modern three-piece bathroom consisting of a bath with shower attachment, WC and wash basin with storage below.
Externally, there is allocated parking behind secure electric gates and further visitor parking space.
An early viewing on this property is highly recommended to appreciate the accommodation on offer.
Front Of Property
To the front of the property there is a secure gated car park with an allocated space alongside visitor parking.
Entrance Hallway (3.43m x 1.14m approx (11'03 x 3'09 approx))
Entrance door from the communal hallway leading to the property. Intercom phone system. Carpeted flooring. Wall mounted radiator. Ceiling light point. Built-in storage cupboard. Internal doors leading into Lounge Diner, Kitchen, Bedroom 1,2 and Family Bathroom
Lounge Diner (5.89m x 3.94m approx (19'04 x 12'11 approx))
UPVC double glazed window. Carpeted flooring. Wall mounted radiators. Ceiling light point. Coving to the ceiling. UPVC double glazed French doors with fixed double glazed panels either side leading to the paved patio area. Open through to Kitchen
Kitchen (2.36m x 2.18m (7'09 x 7'02 ))
Tiled splashbacks. Ceiling light point. Range of wall base and drawers units incorporating laminate worksurfaces above. Stainless steel 1.5 bowl sink and drainer unit with dual heat tap above. Integrated oven. Stainless steel 4 ring gas hob with extractor unit above. Space and point for freestanding fridge freezer. Space and plumbing for automatic washing machine
Bedroom 1 (5.69m x 3.48m approx (18'08 x 11'05 approx))
UPVC double glazed window. Wall mounted radiator. Ceiling light point
Bedroom 2 (3.20m x 2.31m approx (10'06 x 7'07 approx))
UPVC double glazed window. Wall mounted radiator. Ceiling light point
Family Bathroom (2.31m x 1.93m approx (7'07 x 6'04 approx))
Tiled flooring. Tiled splashbacks. Wall mounted radiator. Ceiling light point. Modern 3 piece suite comprising of a panel bath with mains fed shower above, semi recessed vanity wash hand basin with dual heat tap and storage space below and a low level flush WC. Extractor fan
Rear Of Property
To the rear of the property there is an enclosed communal garden with a patio area, mature shrubs and trees planted to the borders. Fencing to the boundaries
Council Tax
Local AuthorityNottingham
Council Tax bandB
A two-bedroom ground floor apartment, situated in sherwood, nottingham.
Property info
For more information about this property, please contact
Robert Ellis - Arnold, NG5 on +44 115 691 7877 * (local rate)
Disclaimer
Property descriptions and related information displayed on this page, with the exclusion of Running Costs data, are marketing materials provided by Robert Ellis - Arnold, and do not constitute property particulars. Please contact Robert Ellis - Arnold for full details and further information. The Running Costs data displayed on this page are provided by PrimeLocation to give an indication of potential running costs based on various data sources. PrimeLocation does not warrant or accept any responsibility for the accuracy or completeness of the property descriptions, related information or Running Costs data provided here.




























.png)
