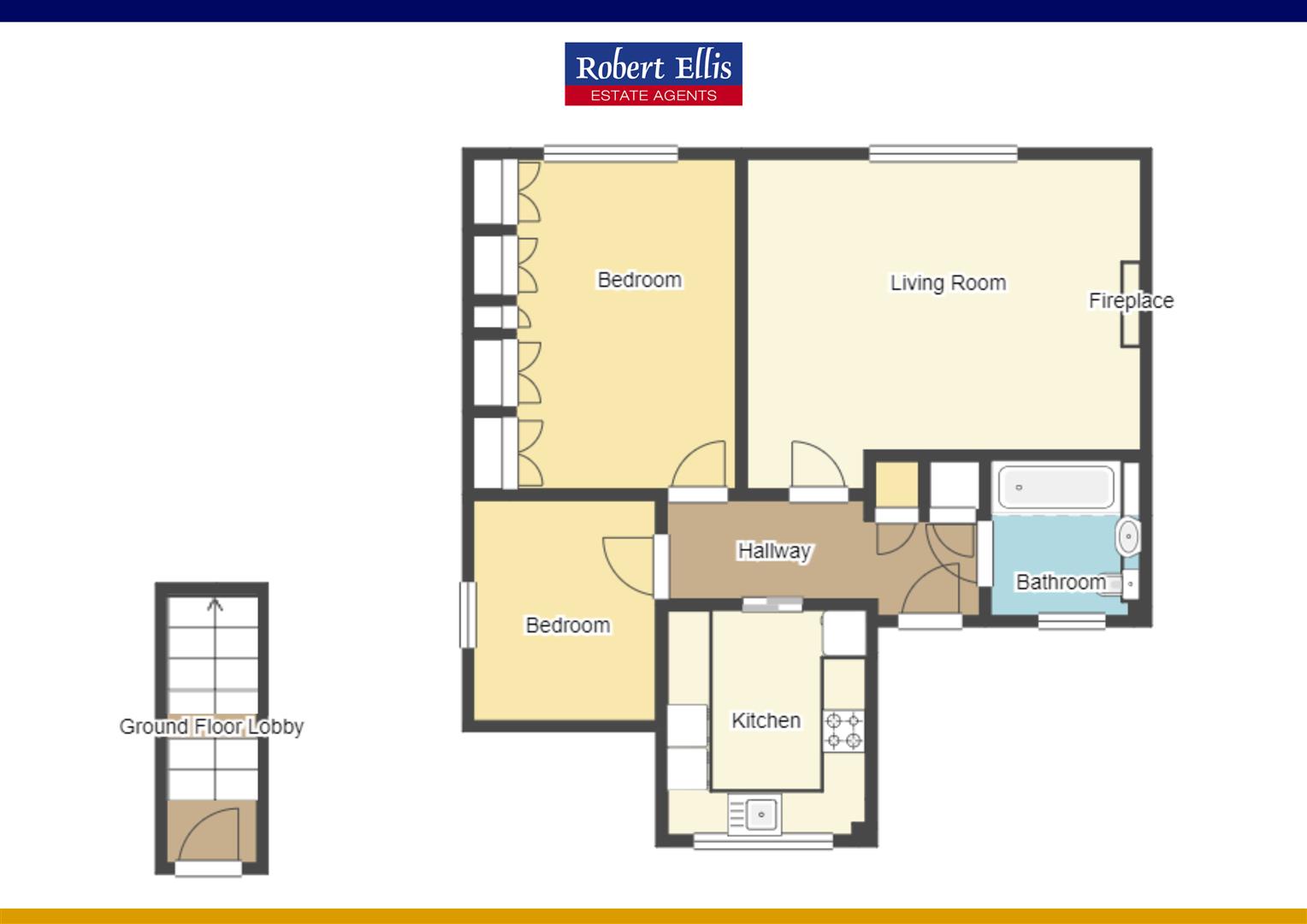Maisonette for sale in The Cedars, Nottingham NG5
* Calls to this number will be recorded for quality, compliance and training purposes.
Property features
- Over 55's complex
- First floor
- Two bedrooms
- Refitted bathroom
- Parking
- Mature communal gardens
- Popular location
- High demand
- Good condition
- Viewing recommended
Property description
** Offers over £144,000**
**over 55's**
Robert Ellis Estate Agents are delighted to present to the market this fantastic two-bedroom, first-floor maisonette situated in the cedars, sherwood, nottingham.
Positioned directly off the popular Mansfield Road is being sold to the market with no upward chain. The property is located just a stone's throw away from various local amenities, the City Hospital, and has easy access to Nottingham City Centre.
Viewing recommended.
** first floor maisonette **
Robert Ellis Estate Agents are delighted to present to the market this fantastic two-bedroom, first-floor maisonette situated in sherwood, nottingham. Positioned directly off the popular Mansfield Road is being sold to the market with no upward chain. The property is located just a stone's throw away from various local amenities, the City Hospital, and has easy access to Nottingham City Centre.
Upon entry, you are welcomed into the lobby with stairs leading up to the hallway which in turn leads through to the lounge, kitchen with fitted units, first bedroom, second bedroom, and refitted bathroom. The home also offers ample storage cupboards.
Benefiting from modern conveniences such as Gas central heating and double glazing.
This is one of Sherwood's desirable, independent living complexes for those over 55's. Contact the office before it is too late!
Ground Floor Entrance Lobby
UPVC double glazed door to the front elevation. UPVC double glazed window to the side elevation. Ceiling light point. Staircase leading to Entrance Hallway
First Floor Entrance Hallway (1.57m x 4.01m approx (5'02 x 13'02 approx))
Internal UPVC double glazed door to the front elevation. Carpeted flooring. Wall mounted radiator. Ceiling light point. Loft access hatch. Useful utility storage cupboard. Internal panelled doors leading into Living Room, Kitchen, Bedroom 1,2 and Family Bathroom
Living Room (5.11m x 3.81m approx (16'9 x 12'6 approx))
UPVC double glazed picture window to the rear elevation overlooking mature landscaped gardens. Carpeted flooring. Two wall mounted radiator. Two ceiling light points. Coving to the ceiling. Modern feature electric fireplace
Kitchen (3.18m x 2.64m approx (10'5 x 8'8 approx))
UPVC double glazed window to the front elevation. Carpeted flooring. Tiled splashbacks. Ceiling light point. Range of matching wall and base units incorporating a laminate work surface above. Stainless steel sink and drainer with swan neck mixer tap above. Space and point for freestanding gas cooker. Space and plumbing for an automatic washing machine. Space and point for a freestanding tumble dryer. Space and point for freestanding fridge freezer
Bedroom 1 (4.32m x 3.40m approx (14'02 x 11'02 approx))
UPVC double glazed picture window to the rear elevation overlooking mature landscaped gardens. Carpeted flooring. Wall mounted radiator. Ceiling light point. Built-in wardrobes providing ample additional storage space
Bedroom 2 (2.95m x 2.44m approx (9'8 x 8' approx))
UPVC double glazed window to the side elevation. Carpeted flooring. Wall mounted radiator. Ceiling light point. Coving to the ceiling
Family Bathroom (2.01m x 1.91m approx (6'7 x 6'3 approx))
UPVC double glazed window to the front elevation. Fully tiled walls. Ceiling light point. Re-fitted modern white three piece suite comprising of a panelled bath with mains fed shower over, semi recessed vanity wash hand basin with storage cupboard below and a low flush WC
Outside Of Property
The property sits on an established location with mature grounds. Shared communal lawned gardens with shrubbery and trees planted to the borders. The property also benefits from having ample communal parking.
Council Tax
Nottingham Council Band B
A first-floor, two-bedroom maisonette in an over 55's complex, sherwood.
Property info
For more information about this property, please contact
Robert Ellis - Arnold, NG5 on +44 115 691 7877 * (local rate)
Disclaimer
Property descriptions and related information displayed on this page, with the exclusion of Running Costs data, are marketing materials provided by Robert Ellis - Arnold, and do not constitute property particulars. Please contact Robert Ellis - Arnold for full details and further information. The Running Costs data displayed on this page are provided by PrimeLocation to give an indication of potential running costs based on various data sources. PrimeLocation does not warrant or accept any responsibility for the accuracy or completeness of the property descriptions, related information or Running Costs data provided here.






















.png)
