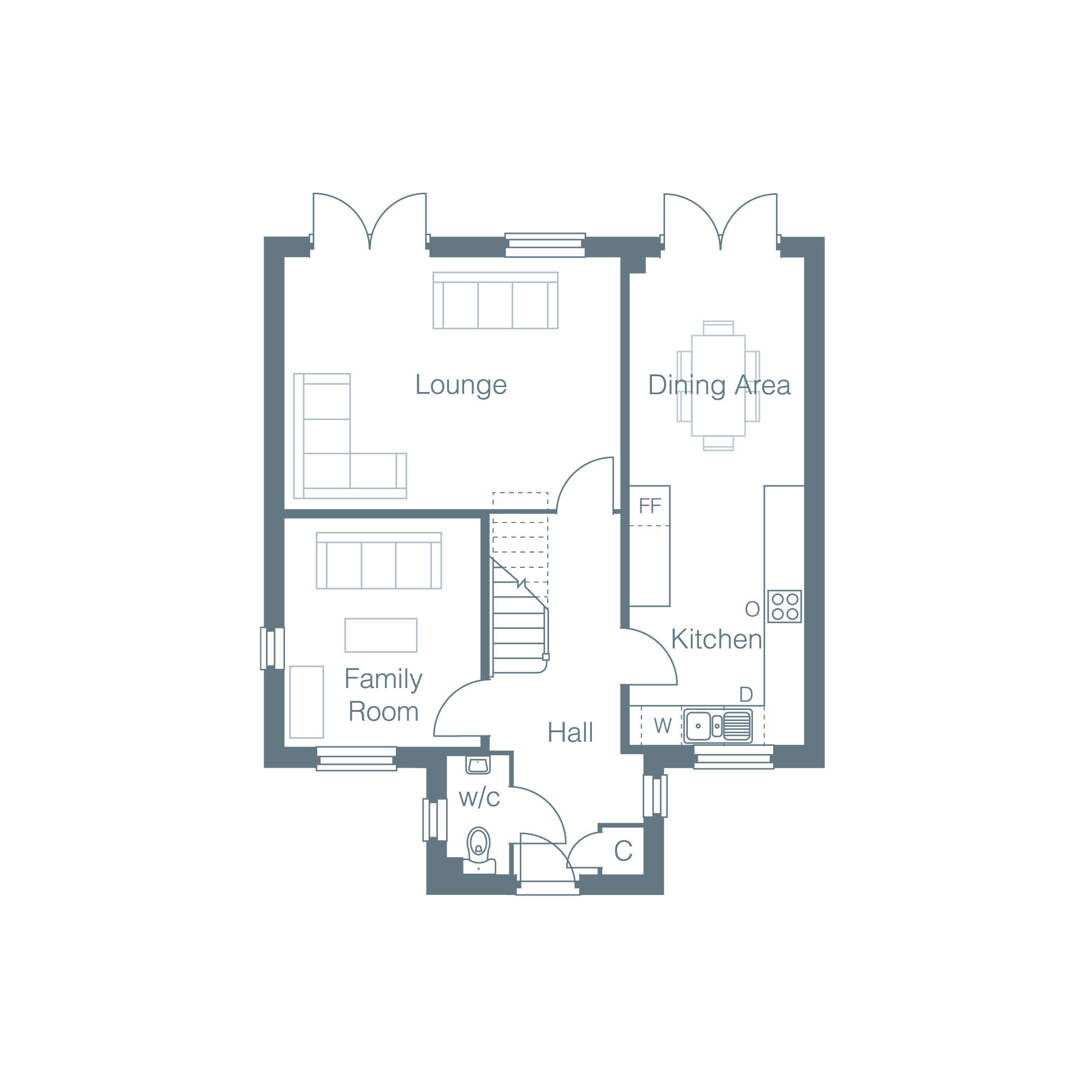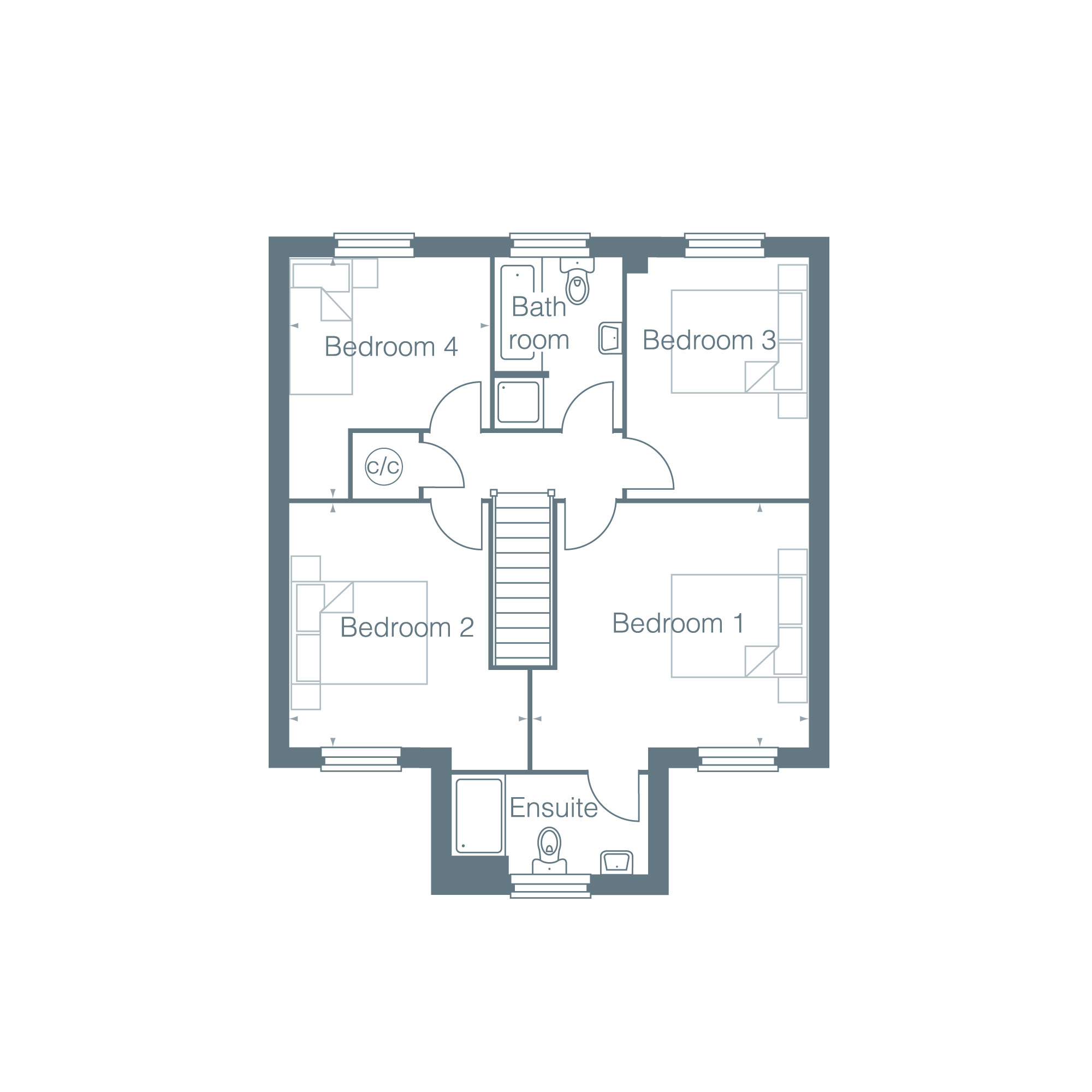Detached house for sale in London Road, Sholden, Deal, Kent CT14
* Calls to this number will be recorded for quality, compliance and training purposes.
Property features
- Immaculate 4-bedroom detached property
- Three reception rooms including open-plan kitchen
- Spacious master bedroom with en-suite
- Lovely garden for relaxing/entertaining
- Charming neighbourhood with excellent transport links
- Nearby schools and walking/cycling routes
- Outskirts of popular seaside town of Deal
- Incentives available
Property description
Located in the picturesque village of Sholden, this immaculate 4-bedroom detached property is now available for sale. Perfect for families and couples, this home boasts two reception rooms, as well as an open-plan kitchen with modern appliances and a dining space.
The property features a spacious master bedroom with an en-suite, two additional double bedrooms, and a cosy single bedroom. The two bathrooms offer convenience and comfort for the household.
Situated in a charming neighbourhood with excellent public transport links, nearby schools, and various walking and cycling routes, this home offers both tranquillity and convenience.
The highlight of this property is the lovely garden, ideal for relaxing or entertaining guests.
Don't miss the opportunity to own this stunning home in a sought-after location. Contact us today to arrange a viewing and experience the beauty and comfort this property has to offer.
Agents Note
Computer Generated Images used throughout are typical of the homestyle. Adjoining home styles, garage positions, handing of homes, external treatments, rooflines, brick colours and levels can vary from plot to plot. Side windows may be omitted depending on the configuration of the homes. Kitchen/utility layouts are for guidance only. Please refer to the kitchen drawings. All dimensions are for guidance only and are subject to change during construction, they should not be used for carpet sizes, appliance spaces or items of furniture. Please ask our Sales Team for details and terms and conditions of any incentives offered or mentioned.
Important Note to Potential Purchasers & Tenants:
We endeavour to make our particulars accurate and reliable, however, they do not constitute or form part of an offer or any contract and none is to be relied upon as statements of representation or fact. The services, systems and appliances listed in this specification have not been tested by us and no guarantee as to their operating ability or efficiency is given. All photographs and measurements have been taken as a guide only and are not precise. Floor plans where included are not to scale and accuracy is not guaranteed. If you require clarification or further information on any points, please contact us, especially if you are traveling some distance to view. Potential purchasers: Fixtures and fittings other than those mentioned are to be agreed with the seller. Potential tenants: All properties are available for a minimum length of time, with the exception of short term accommodation. Please contact the branch for details. A security deposit of at least one month’s rent is required. Rent is to be paid one month in advance. It is the tenant’s responsibility to insure any personal possessions. Payment of all utilities including water rates or metered supply and Council Tax is the responsibility of the tenant in every case.
CAN240091/8
Description
Located in the picturesque village of Sholden, this immaculate 4-bedroom detached property is now available for sale. Perfect for families and couples, this home boasts two reception rooms, as well as an open-plan kitchen with modern appliances and a dining space.
The property features a spacious master bedroom with an en-suite, two additional double bedrooms, and a cosy single bedroom. The two bathrooms offer convenience and comfort for the household.
Situated in a charming neighbourhood with excellent public transport links, nearby schools, and various walking and cycling routes, this home offers both tranquillity and convenience.
The highlight of this property is the lovely garden, ideal for relaxing or entertaining guests.
Don't miss the opportunity to own this stunning home in a sought-after location. Contact us today to arrange a viewing and experience the beauty and comfort this property has to offer.
Agents Note
Computer Generated Images used throughout (truncated)
Location
Sholden is quaint village located on the outskirts of the pretty seaside town of Deal, which boasts an award winning High Street offering a variety of pubs, chic cafés and many specialist outlets as well as familiar names. There’s also the seafront and pier area, with its pleasant vistas and landmarks such as the Time Ball Tower Museum and Deal Castle. The French coastline is only 25 miles away and is visible on clear days from the seafront. Betteshanger Country Park, is just down the road and is a popular outdoor venue, while Tides Leisure Centre, Deal’s indoor tropical lagoon, has something for everyone, including a health and fitness suite and sauna for adults. Championship golf courses are also found along this stretch of coast.
Entrance Hall
Lounge
Kitchen/Dining Room
Family Room
Downstairs Cloakroom
Master Bedroom
Ensuite Bathroom
Bedroom
Bedroom
Bedroom
Bathroom
Garden
Garage
Additional Notes
Incentives are available. Call Your Move Canterbury to discuss which ones are applicable
Property info
For more information about this property, please contact
Your Move - Canterbury, CT1 on +44 1227 319752 * (local rate)
Disclaimer
Property descriptions and related information displayed on this page, with the exclusion of Running Costs data, are marketing materials provided by Your Move - Canterbury, and do not constitute property particulars. Please contact Your Move - Canterbury for full details and further information. The Running Costs data displayed on this page are provided by PrimeLocation to give an indication of potential running costs based on various data sources. PrimeLocation does not warrant or accept any responsibility for the accuracy or completeness of the property descriptions, related information or Running Costs data provided here.




















.png)
