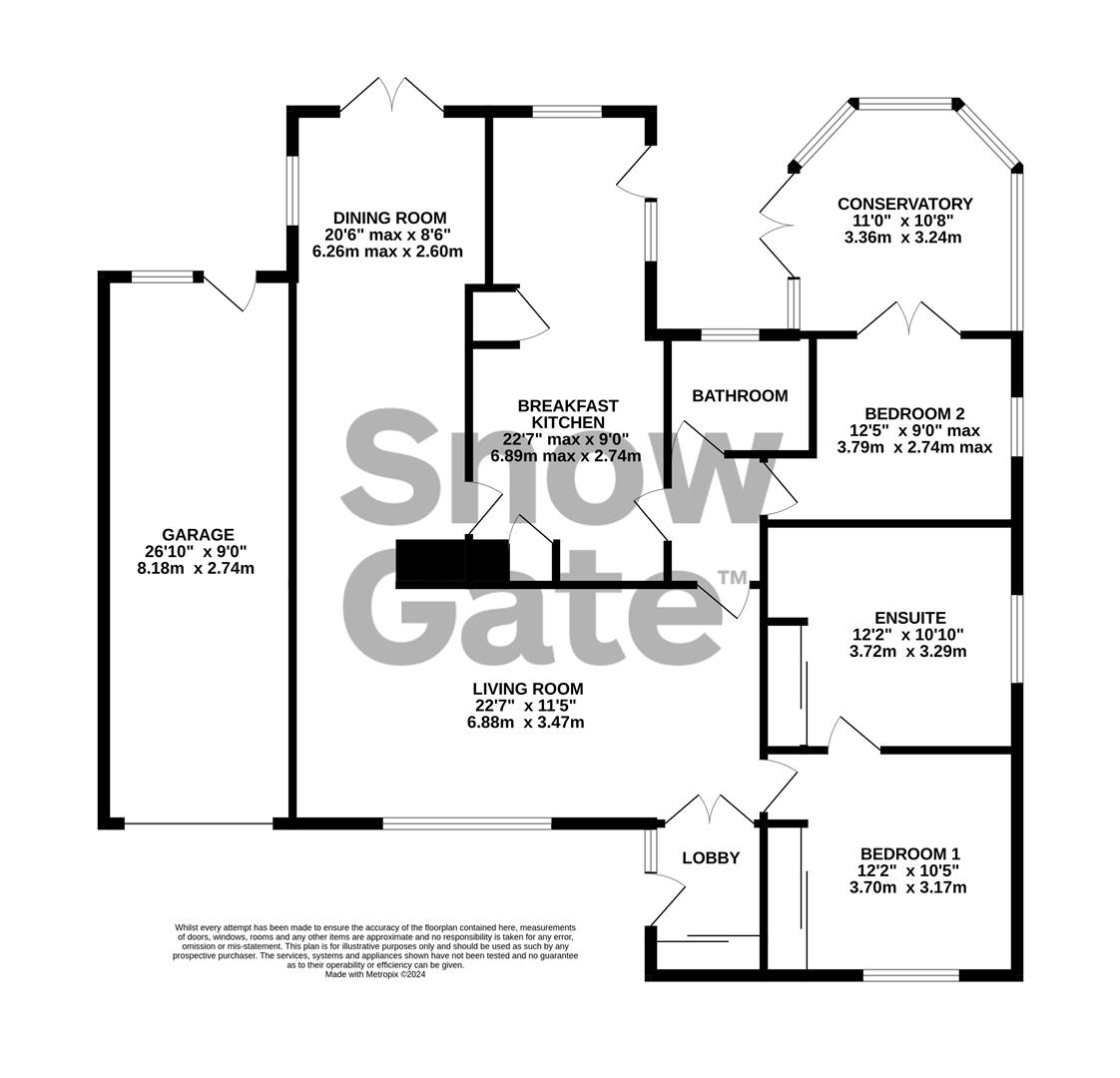Bungalow for sale in Leyfield Bank, Wooldale, Holmfirth HD9
* Calls to this number will be recorded for quality, compliance and training purposes.
Property features
- Detached two/three bedroom true bungalow
- Amazing picturesque views to both front and rear
- Plenty of potential for modernisation/improvement
- Open plan living accommodation and dining kitchen
- Two double bedrooms, huge ensuite/bedroom 3 and conservatory
- Large garage, off road parking and enviable spacious plot
Property description
A really special two/three bedroom detached true bungalow on this impressive plot with the most amazing views of the Holme Valley to both front and rear. The property has plenty of potential for improvement/modernisation with neighbouring properties adding extra floors and extending to the rear. The private location is just a short walk from the High School and Holmfirth, New Mill and Wooldale centres. Briefly comprises entrance lobby/porch, lounge, dining/garden room, dining kitchen, inner hallway, two double bedrooms, master with ensuite/bedroom 3 and conservatory. Large garage, off road parking and both front and rear gardens. No vendor chain.
Entrance
The front door opens to the porch with large coats cupboard. Glazed inner doors open to the lounge.
Lounge (6.88m x 3.43m (22'7" x 11'3"))
A spacious reception with a front aspect picture window with beautiful views and a living flame coal effect gas fire in a stone and slate surround. Open plan to the dining room.
Dining Room (6.27m x 2.67m (20'7" x 8'9"))
A large dining room capable of taking a very long dining table or being used as a dining room and garden room with a side window with far reaching views, glazed double doors to the garden and an internal door to the dining kitchen.
Dining Kitchen (6.32m x 2.39m (20'9" x 7'10"))
A spacious dining kitchen with plenty of space for a table and chairs. The kitchen comprises a range of base and wall units with a roll top work surface, a boiler and larder cupboard. Neff double oven and grill, ceramic hob with hood over, stainless steel double sink, space for a dishwasher, fridge and washing machine. The rear aspect windows have beautiful views and a glazed door opens to the side. A door opens to the inner hallway.
Inner Hallway
Doors open to the bathroom, bedroom and lounge. A hatch opens to the loft.
Bathroom (2.08m x 1.68m (6'10" x 5'6"))
Comprises a low flush wc, pedestal wash basin and panel bath with a shower over. Half tiled splash back, obscure window and down lighters.
Bedroom 2 (3.73m x 2.72m (12'3" x 8'11"))
A double bedroom with fitted shelving and glazed doors to the conservatory.
Conservatory (3.51m x 3.23m (11'6" x 10'7"))
The conservatory has stunning views across the garden and beautiful Holme Valley and glazed door to the garden.
Master Bedroom (3.71m x 3.12m (12'2" x 10'3"))
The master kingsize bedroom has lovely front aspect views and fitted wardrobes. A door opens to the ensuite.
Ensuite (3.71m x 3.30m (12'2" x 10'10"))
A really spacious ensuite with a corner massage bath, low flush wc, wash basin in a vanity unit and corner shower. Large wardrobe and side window.
Garage And Off Road Parking (8.00m x 2.77m (26'3" x 9'1"))
This is a large garage with space for freezer and dryer if required. The garage has an electric door to the front and a pedestrian door and window to the rear. A pull down ladder gives access to the eaves storage. There is paved parking to the front for several cars.
Gardens
The property is set well back from the quiet cul de sac road with a lovely front lawn with mature trees and shrubs. To the rear is a much larger paved, lawned and natural garden with woodland lower areas and stunning 180 degree views.
Property info
9Leyfieldbankwooldalehd91Xu-High.Jpg View original

For more information about this property, please contact
SnowGate, HD9 on +44 1484 973900 * (local rate)
Disclaimer
Property descriptions and related information displayed on this page, with the exclusion of Running Costs data, are marketing materials provided by SnowGate, and do not constitute property particulars. Please contact SnowGate for full details and further information. The Running Costs data displayed on this page are provided by PrimeLocation to give an indication of potential running costs based on various data sources. PrimeLocation does not warrant or accept any responsibility for the accuracy or completeness of the property descriptions, related information or Running Costs data provided here.





































.png)
