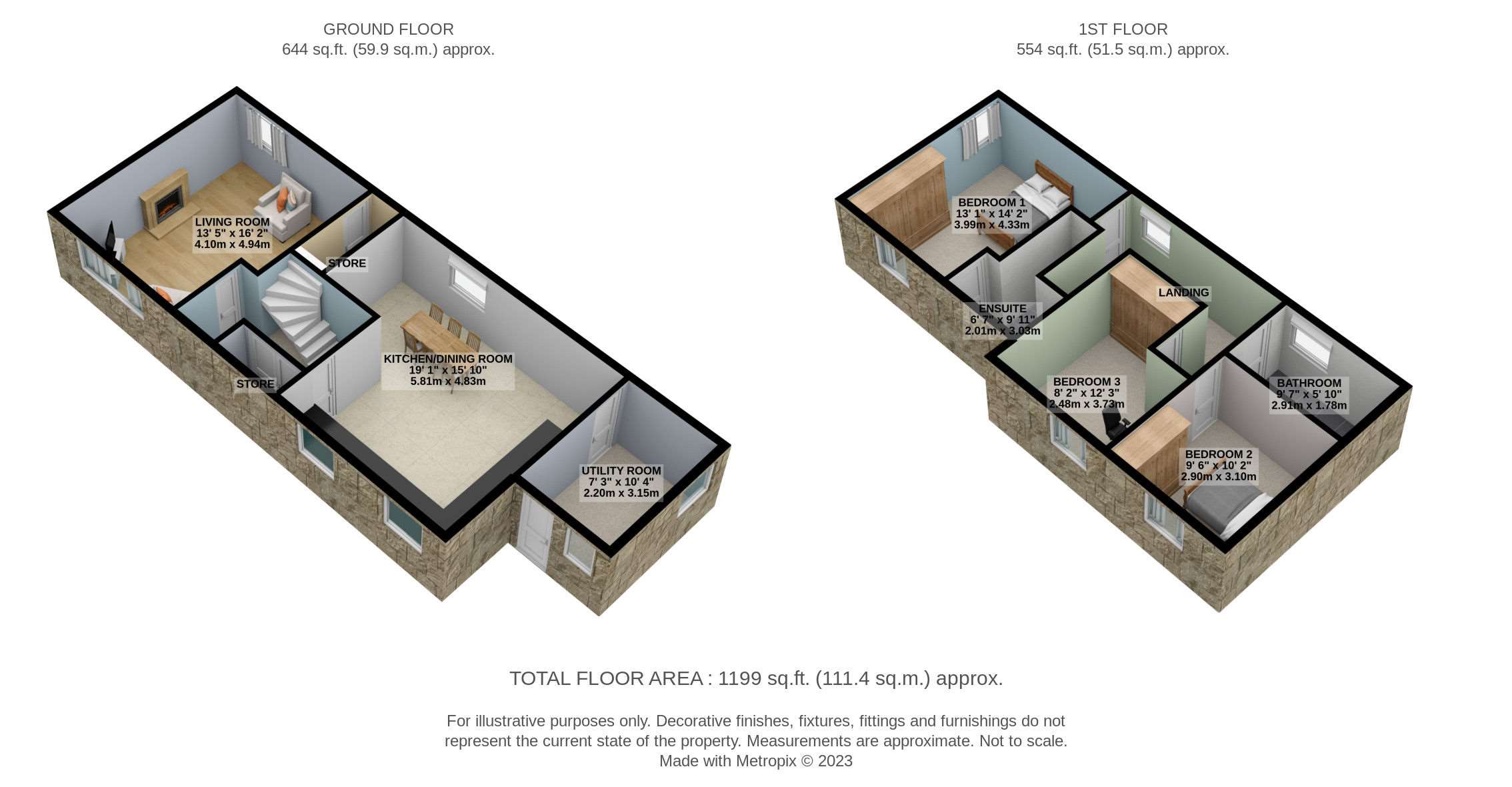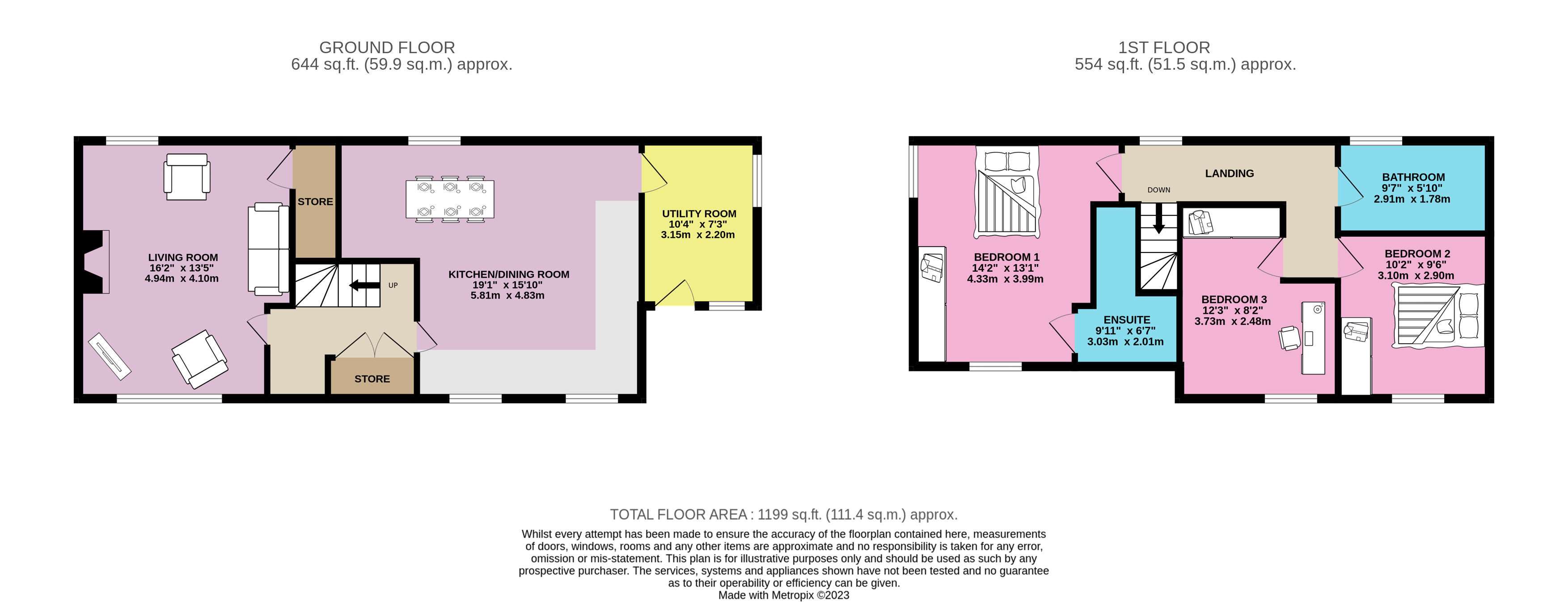Detached house for sale in Thornes Fold, Lepton, Huddersfield HD8
* Calls to this number will be recorded for quality, compliance and training purposes.
Property features
- Character Property
- Stunning Views
- Call now 24/7 or book instantly online to View
- Close to Excellent Local Amenities
- Utility Room
- Two Bathrooms
- Multi-Fuel Stove
- Spacious Kitchen/Dining Room
Property description
Arriving at The Coach House we step inside to discover a spacious hallway with a storage cupboard which also houses the boiler. Infront a winding staircase with wooden spindles leads you to the first floor. To your left is the living room, your eyes are immediately drawn to the red brick surround of the fireplace, within which sits a substantial multi-fuel stove. The perfect addition to create a cosy and warm ambience during the winter months. Windows either side let in plenty of natural light. From the living room you have access to a generous under stairs cupboard. To the otherside of the property we have the large kitchen dining room, which provides a delightful space to gather and entertain with family and friends. The shaker style kitchen, belfast sink and original beams across the ceiling add a touch of country elegance to this delightful home. All eyes turn to the centrepiece of the kitchen which is the coveted Aga oven. With a tiled splashback and red brick surround this is any cooking enthusiast's dream. The kitchen has ample floor space to allow for a large dining table perfect for those with big families or who love to entertain. Next to the kitchen is access to the practical utility room, providing storage and plumbing for your washing machine.
Heading upstairs the master bedroom has a generous floor plan with room for a bed size of your choice, built in wardrobes and additional furniture. This room comes with a shower ensuite comprising the step in shower, WC and hand wash basin. The house bathroom is in keeping with the property with a large bath, WC and hand wash basin. Upstairs is completed by two more bedrooms, one of which benefits from built-in wardrobes.
Externally the property offers off-street parking for 2 cars. A quaint cottage style garden is finished with a flagged patio seating area and a mature border of shrubs and flowers. Its tucked away location in the sought after Thornes Fold offers stunning countryside views and privacy.
Lepton village is a short distance away and offers a range of schools and amenities. The property is conveniently located for access to the M62 and M1 for those who need to commute.
In summary, this detached character property offers a unique opportunity to reside in a remarkable home. The property's idyllic location ensures a peaceful retreat, far from the hustle and bustle of city life, yet conveniently close to essential amenities and transport links. All its combined original features make for an effortless charming home. Speak to us 24/7 to express your interest, we can't wait to show you around.
This home includes:
- 01 - Kitchen / Dining Room
5.81m x 4.83m (28 sqm) - 19' x 15' 10” (302 sqft)
Stunning cottage style kitchen with belfast sink, dishwasher and Aga. - 02 - Utility Room
3.15m x 2.2m (6.9 sqm) - 10' 4” x 7' 2” (74 sqft)
Practical utility room with plumbing for your washing machine. - 03 - Living Room
4.94m x 4.09m (20.2 sqm) - 16' 2” x 13' 5” (218 sqft)
Spacious living room with windows either side, red brick fire surround and multi-fuel stove. - 04 - Bedroom 1
4.33m x 3.99m (17.2 sqm) - 14' 2” x 13' 1” (185 sqft)
Double room with built in wardrobe and shower ensuite. - 05 - Ensuite
3.03m x 2m (6 sqm) - 9' 11” x 6' 7” (65 sqft)
Shower ensuite to the master bedroom. - 06 - Bathroom
2.91m x 1.78m (5.1 sqm) - 9' 6” x 5' 10” (55 sqft)
House bathroom with large bath, WC and hand wash basin. - 07 - Bedroom 2
3.1m x 2.9m (8.9 sqm) - 10' 2” x 9' 6” (96 sqft)
Double bedroom overlooking the front aspect of the property. - 08 - Bedroom 3
3.73m x 2.48m (9.2 sqm) - 12' 2” x 8' 1” (99 sqft)
Bedroom with built in wardrobe, overlooking the front aspect of the property. Please note, all dimensions are approximate / maximums and should not be relied upon for the purposes of floor coverings.
Additional Information:
Band C
Band D (55-68)
Property info
For more information about this property, please contact
EweMove Sales & Lettings - Colne Valley, Lindley & Barkisland, BD19 on +44 1484 954786 * (local rate)
Disclaimer
Property descriptions and related information displayed on this page, with the exclusion of Running Costs data, are marketing materials provided by EweMove Sales & Lettings - Colne Valley, Lindley & Barkisland, and do not constitute property particulars. Please contact EweMove Sales & Lettings - Colne Valley, Lindley & Barkisland for full details and further information. The Running Costs data displayed on this page are provided by PrimeLocation to give an indication of potential running costs based on various data sources. PrimeLocation does not warrant or accept any responsibility for the accuracy or completeness of the property descriptions, related information or Running Costs data provided here.






























.png)

