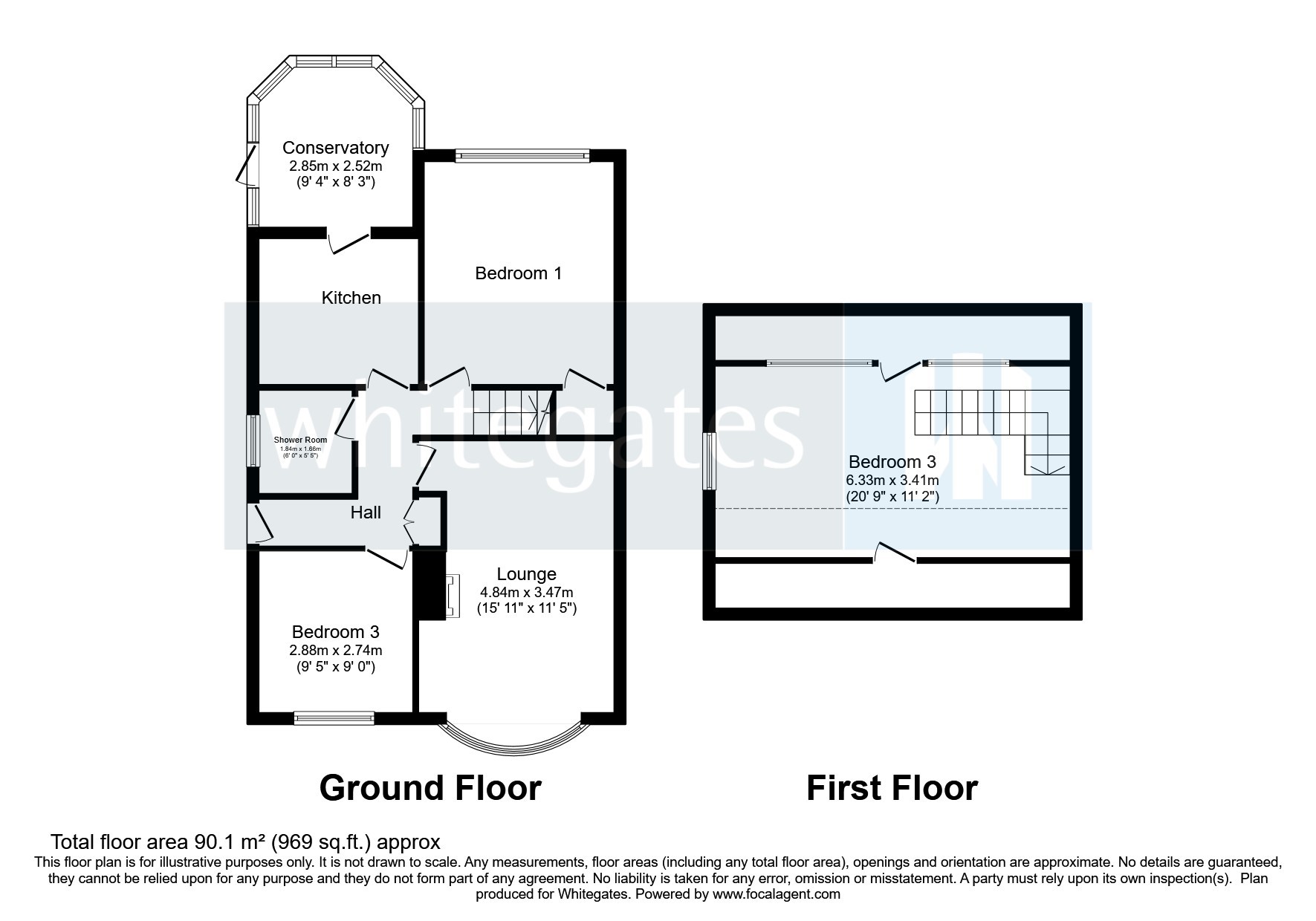Bungalow for sale in Coppice Road, Willaston, Nantwich, Cheshire CW5
* Calls to this number will be recorded for quality, compliance and training purposes.
Property features
- Superb dormer style bungalow
- Three bedrooms - two ground floor & one first floor
- Spacious living room
- Modern kitchen
- Fantastic conservatory
- Well appointed shower room
- Excellent location
- No onward chain
- Must be viewed!
Property description
Located on Coppice Road which is one of the most highly regarded roads in the village of Willaston this three-bedroom dormer style semi-detached bungalow has been lovingly enhanced and maintained over the years and comprises a surprisingly spacious array of accommodation. Being well placed for access to Crewe & Nantwich, easily accessed via road and conveniently placed on a bus route you couldn’t get much better in terms of location. The property in brief comprises: Entrance Hall, Living Room, Three bedrooms, shower room, kitchen and conservatory. Externally there are well landscaped gardens to the front & rear as well as driveway parking leading to the carport. A superb family home or downsizing opportunity, an early viewing is highly recommended.
Located on Coppice Road which is one of the most highly regarded roads in the village of Willaston this three-bedroom dormer style semi-detached bungalow has been lovingly enhanced and maintained over the years and comprises a surprisingly spacious array of accommodation. Being well placed for access to Crewe & Nantwich, easily accessed via road and conveniently placed on a bus route you couldn’t get much better in terms of location. The property in brief comprises: Entrance Hall, Living Room, Three bedrooms, shower room, kitchen and conservatory. Externally there are well landscaped gardens to the front & rear as well as driveway parking leading to the carport. A superb family home or downsizing opportunity, an early viewing is highly recommended.
The gas centrally heated & UPVC double glazed property is approached over a paved path to the composite front door which leads to the:
Entrance Hall
With doors leading to all rooms.
Living Room
A lovely room with window to the front with views over the front garden. Central feature fireplace with inset fire in marble surround, hearth & mantle.
Kitchen
Fitted with a modern range of wall & base units incorporating cupboards and drawers with work surfaces over and contrasting wall tiling. There is an inset four ring gas hob with extractor hood over and single oven under. Space for a fridge/freezer and space & plumbing for a washing machine. There is a window to the side, door and window leading to the conservatory.
Conservatory
A superb addition to the property of UPVC double glazed surround on dwarf brick walls with French doors leading to the rear garden. Blinds fitted.
Bedroom One
A superbly proportioned main bedroom with window to the rear overlooking the rear garden.
Bedroom Two
A second well-proportioned bedroom with window to the front, currently used as a study.
Shower Room
Well appointed with a suite of low-level WC and wash hand basin in vanity surround with cupboards under, shower enclosure with shower, shower tray and screen doors fitted. Obscured glazed window to the side and wood effect laminate flooring fitted.
Stairs lead from the hallway to the first floor.
Bedroom Three
Cleverley designed to make maximum use of the space this generously proportioned bedroom has windows to the rear and side and has the benefit from extensive eaves storage.
Externally
To the front of the property is a driveway providing off road parking for a number of cars as well as a covered car port. The front garden has shrubs planted and hard landscaped borders. Gated access leads to the rear garden which affords a good degree of privacy and is beautifully landscaped being laid to lawn with planted and shrubbery borders. There is a patio for outside dining.<br /><br />
Property info
For more information about this property, please contact
Whitegates Nantwich, CW5 on +44 1270 384781 * (local rate)
Disclaimer
Property descriptions and related information displayed on this page, with the exclusion of Running Costs data, are marketing materials provided by Whitegates Nantwich, and do not constitute property particulars. Please contact Whitegates Nantwich for full details and further information. The Running Costs data displayed on this page are provided by PrimeLocation to give an indication of potential running costs based on various data sources. PrimeLocation does not warrant or accept any responsibility for the accuracy or completeness of the property descriptions, related information or Running Costs data provided here.































.png)
