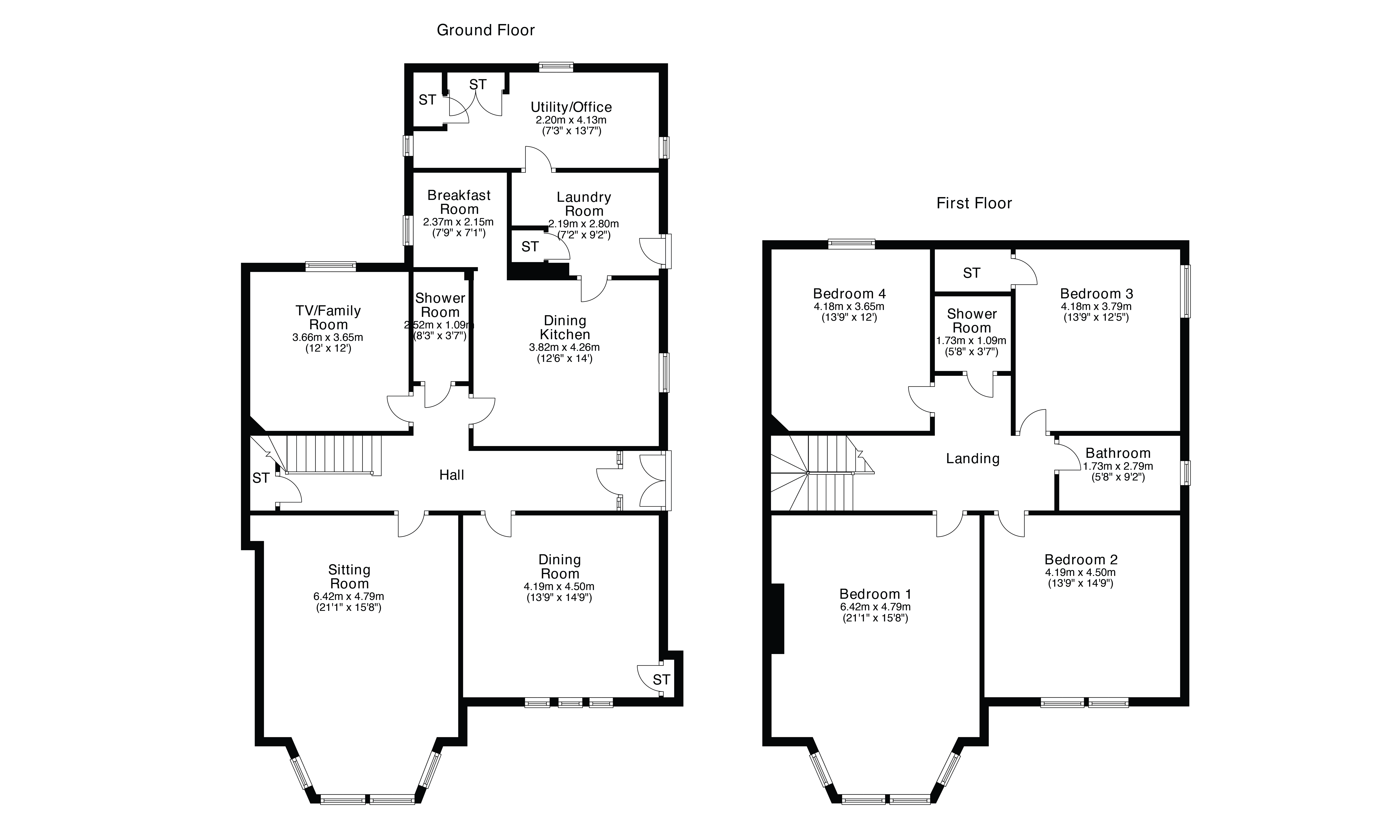Semi-detached house for sale in Dorrator Road, Falkirk, Stirlingshire FK1
* Calls to this number will be recorded for quality, compliance and training purposes.
Property features
- Three public rooms
- Dining kitchen
- Breakfast room
- Laundry and utility/office
- Downstairs shower room
- Four bedrooms
- Bathroom and shower
- Gas central heating and majority double glazing
- Gardens, driveway and double garage
Property description
Impressive Victorian sandstone semi detached villa occupying enclosed private gardens. The delightful gardens include a front lawn with stocked shrub border surround and a well-screened rear garden affording remarkable privacy incorporating a lawn and greenhouse. A long block-paved driveway leads to a rear parking/turning area which also allows access to the double garage. The property lies within easy reach of local shopping, schooling, and Camelon Rail Station which provides main line rail links to the cities of Stirling, Edinburgh and Glasgow.
This handsome period home is of some considerable architectural merit which is apparent in features such as the Gothic-style arched entranceway, two-storey bay frontage with dressed sandstone gable above and cast iron rainwater goods with Gargoyles. Internally, the property also displays a number of intact original period features including fine plasterwork cornice, stair balustrade, pine panelled doors and architraves.
Access to the property is through twin timber storm doors to the entrance vestibule which has the original terazzo tiled flooring leading thereon to the reception hallway. The principle public rooms include an elegant sitting room with ornate cornice, bay window and large dining room with triple window. Further public rooms include a flexible TV/family room and charming breakfast room situated off the dining kitchen. A laundry room is situated off the kitchen with further access to a large utility room with fitted storage which would lend itself to a variety of purposes including home office or hobbies space if required. The lower accommodation is completed by a stylish refitted shower room complete with mains shower valve, chrome radiator and fitted storage.
The handsome staircase leads from the reception hallway to the upper hallway which enjoys wonderful natural light from a circular cupola style window which provides borrowed light from the attic roof light. There are four versatile double sized bedrooms on the upper floor with note being drawn to the overall sized of the master bedroom which also has a focal point bay window. The upstairs bathroom has the art-deco vitrolite glass wall tiles, deep cast iron bath and original chrome towel rail. The upper floor is completed by a separate shower which also has feature vitrolite tiling. Modernisation has included gas central heating and majority upvc sash-and-case style double glazed windows. Viewing alone will confirm the over size, flexibility and appeal of this wonderful family home.
Sitting Room 21’1” x 15’8” 6.43m x 4.78m (at widest)
Dining Room 14’9” x 13’9” 4.50m x 4.19m
TV/Family Room 12’0” x 12’0” 3.66m x 3.66m
Dining Kitchen 14’0” x 12’6” 4.27m x 3.81m
Breakfast Room 7’2” x 7’1” 2.18m x 2.16m
Laundry 9’2” x 7’3” 2.79m x 2.21m
Utility/Office 13’7” x 7’3” 4.14m x 2.21m
Downstairs Shower Room 8’3” x 3’7” 2.51m x 1.09m
Bedroom One 21’1” x 15’8” 6.43m x 4.78m
Bedroom Two 14’9” x 13’9” 4.50m x 4.19m
Bedroom Three 13’9” x 12’6” 4.19m x 3.81m
Bedroom Four 12’0” x 11’8” 3.66m x 3.56m
Family Bathroom 9’2” x 5’8” 2.79m x 1.73m
Upstairs Shower 4’8” x 3’7” 1.42m x 1.08m
Camelon lies approximately one mile from Falkirk town centre which offers an excellent range of shopping, schooling, civic and recreational facilities. Camelon Rail Station provides main line rail links to the cities of Stirling, Edinburgh and Glasgow. Nearby Falkirk town centre offers a more extensive range of amenities including two further rail stations and secondary schooling. The property lies within easy reach of recreational facilities including the world famous Falkirk Wheel, Rosebank Distillery, historic Callendar House and the Helix Park, home of the Kelpies Sculptures. The surrounding arterial road and motorway network allows easy access to many central Scottish centres of business including Glasgow, Stirling, Fife, Grangemouth and Edinburgh.
EPC Band D.
Property info
For more information about this property, please contact
Clyde Property, Falkirk, FK1 on +44 1324 315912 * (local rate)
Disclaimer
Property descriptions and related information displayed on this page, with the exclusion of Running Costs data, are marketing materials provided by Clyde Property, Falkirk, and do not constitute property particulars. Please contact Clyde Property, Falkirk for full details and further information. The Running Costs data displayed on this page are provided by PrimeLocation to give an indication of potential running costs based on various data sources. PrimeLocation does not warrant or accept any responsibility for the accuracy or completeness of the property descriptions, related information or Running Costs data provided here.
































.png)