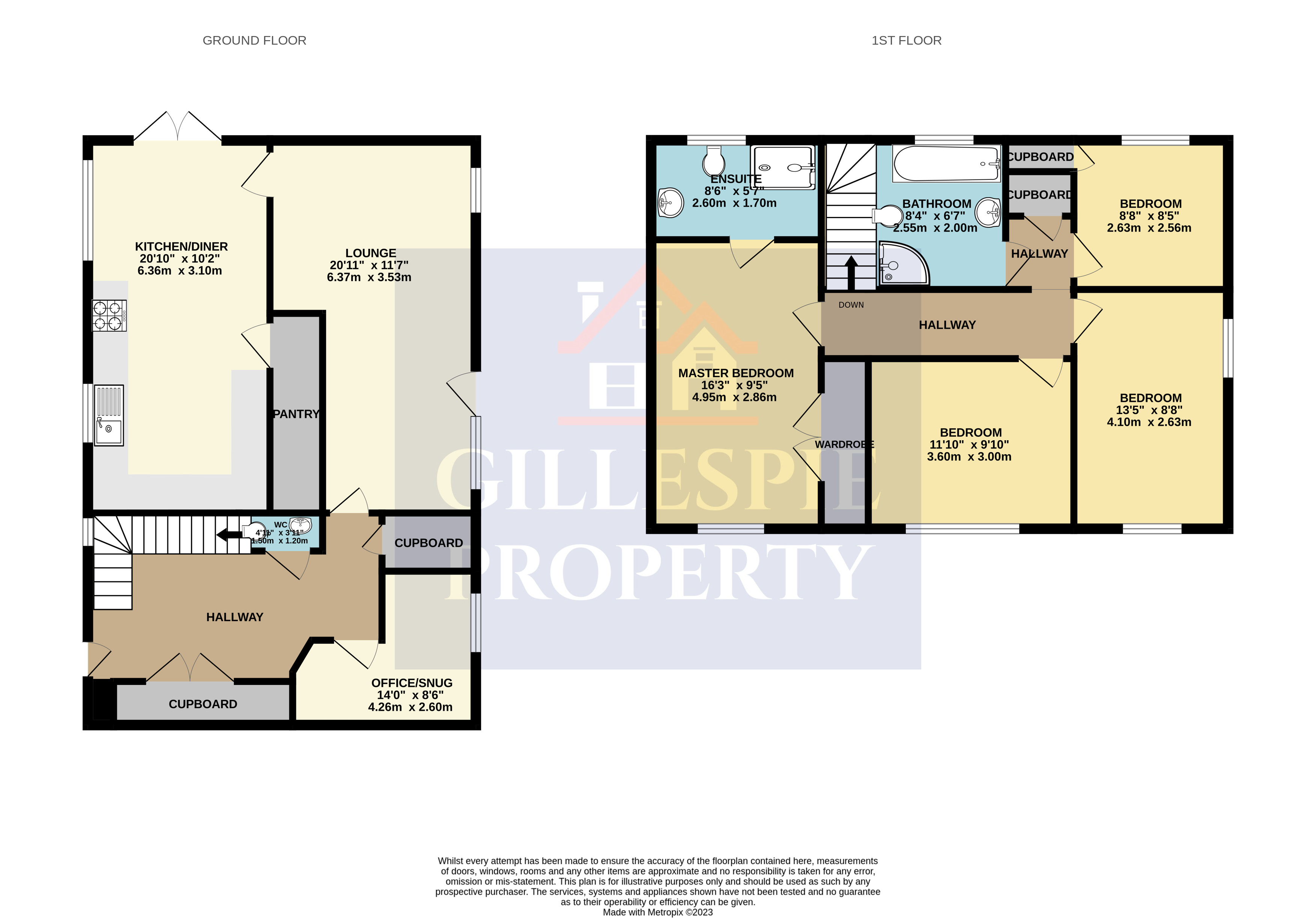Detached house for sale in Hawthorne Place, Larbert FK5
* Calls to this number will be recorded for quality, compliance and training purposes.
Property features
- Extended Carronvale Homes constructed detached home
- Situated in the sought after South Broomage area
- Generous lounge with with access to the rear garden
- Outstanding open plan fully fitted kitchen/diner with a handy pantry
- Versatile room on the ground floor currently being used as a home office/5th bed
- 4/5 bedrooms (master benefiting from a stylish en-suite)
- 4-piece family bathroom on the upper floor and WC on the ground floor
- Wonderful wrap around garden ground, perfect for entertaining and for children
- Gas central heating (Worcester combi installed 2019) and double glazing
Property description
Gillespie Property are pleased to offer to the open market this unique, rarely available, extended detached family home constructed by Carronvale Homes which has wonderful wrap around garden grounds. The home was extended in 2003, still retains a valid building warrant for a single story extension which lapses in September 2026 and is situated in the sought after South Broomage area of Larbert. This home is one not to be missed.
Accommodation comprises: Large welcoming hallway with a carpeted stairwell off to the upper floor and 2 good sized storage cupboards. Off the hallway there is a superbly appointed lounge with 2 windows and French door access to the rear garden allowing the natural light to flood in. Off the lounge you will find the superb kitchen/diner boasting a good range of floor and wall units, Belfast style sink, dishwasher, Range Master cooker and hood along with a large walk in pantry. There is also washing machine and fridge and freezer which are negotiable. At the dining end there is a floor to ceiling window and double doors opening into the side garden. Completing the ground floor accommodation is a spacious versatile room which is currently being used as as home office although was originally designed as a ground floor bedroom and a neat and tidy WC across the hall.
On the upper floor there are 4 well-proportioned bedrooms (master benefiting from a chic en-suite with a mains shower) and a stylish 4-peice family bathroom.
Externally the home sits in sizeable mature wrap around garden grounds with beautifully manicured lawns surrounding including ample room for people to grow their own fruit and vegetables along with space for 3 cars comfortably. Perfect for entertaining on those long summer days and a great area of children to play in a safe environment.
The home is in a well-established location and is literally a 30 second walk away from Ladeside Primary School and only a 10-minute walk to Larbert High School which both have a glowing reputation. For private education Dollar Academy is within a 30 minute bus driveway along with a host of private schools in Edinburgh and Glasgow.
The local area boasts a range of amenities including fitness centre, B & M garden centre, Tim Hortons coffee shop drive-thru, Asda, 24 hour petrol station & shop, restaurants, takeaways, bars, specialist shops plus more along with a further village Main Street through Larbert offering another range of shops.
For recreation there a 3 golf courses within a 5 minute drive, a cricket club and Stenhousemuir football club which has a superb youth academy to name a few.
There are superb network links in and around via bus/train/car/airport with excellent routes on hand to Glasgow (30 minutes), Edinburgh (30 minutes) Edinburgh Airport (20 minutes) Falkirk (5 minutes) Stirling (15 minutes) & the North making this ideally located & convenient for commuters and for those working from home!
Tax Band: E
EPC: D
Viewing:
By appointment through Agent
Entry:
Negotiable.
Whilst these particulars are believed to be correct, they are not guaranteed by the selling agents and do not form part of any contract of sale.
For more information about this property, please contact
Gillespie Property, FK5 on +44 1324 578217 * (local rate)
Disclaimer
Property descriptions and related information displayed on this page, with the exclusion of Running Costs data, are marketing materials provided by Gillespie Property, and do not constitute property particulars. Please contact Gillespie Property for full details and further information. The Running Costs data displayed on this page are provided by PrimeLocation to give an indication of potential running costs based on various data sources. PrimeLocation does not warrant or accept any responsibility for the accuracy or completeness of the property descriptions, related information or Running Costs data provided here.






























.png)
