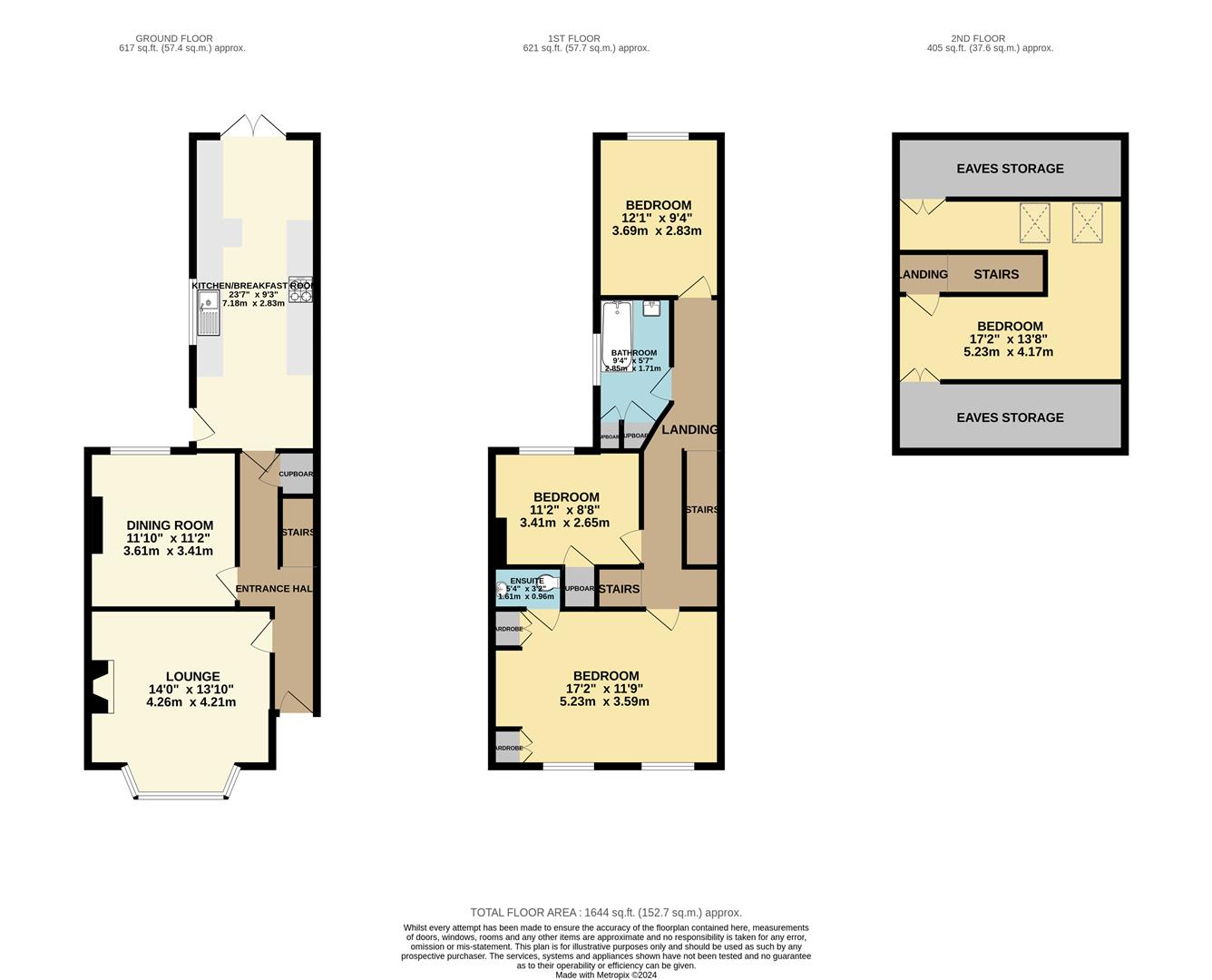Terraced house for sale in Hardwick Avenue, Chepstow NP16
* Calls to this number will be recorded for quality, compliance and training purposes.
Property features
- Deceptively spacious period property situated in convenient and sought after location
- Four bedrooms, main with en-suite WC
- Family bathroom
- Spacious kitchen/breakfast room
- Two reception rooms
- Substantial and versatile living accommodation to suit A variety of requirements
- Low maintanance garden to the front and generous gardens to the rear
- Parking for two/three vehicles
- Within walking distance to town centre train/bus station and schools
Property description
21 Hardwick Avenue comprises a delightful period home situated within this most sought after and convenient cul-de-sac location, within walking distance of Chepstow town centre. The substantial and versatile living accommodation briefly comprises to the ground floor entrance hall, lounge, dining room, kitchen/ breakfast room, whilst the first floor affords three double bedrooms (including main bedroom with en-suite WC) and a family bathroom. Furthermore, there is a fourth double bedroom to the second floor. The property enjoys a low-maintenance garden to the front, whilst benefitting parking for two to three vehicles at the rear and a generous garden comprising a patio, large lawn and summerhouse.
Situated within this popular residential area close to all local amenities as well as good Junior and Comprehensive schooling nearby. Bus and rail as well as the M48, A48 and M4 motorway networks bring Newport, Cardiff and Bristol are within commuting distance.
Ground Floor
Reception Hall
Double glazed and panelled door to front elevation. Stairs to first floor. Storage cupboard. Wooden flooring.
Living Room (4.27m x 4.22m (14'0" x 13'10"))
UPVC double glazed bay window to front elevation. Chimney breast housing wrought iron living flame gas fire with flagstone hearth.
Family Room (3.61m x 3.40m (11'10" x 11'2"))
UPVC double glazed window to rear elevation. Chimney breast housing wrought iron living flame gas fire with flagstone hearth.
Kitchen/Breakfast Room (7.19m x 2.82m (23'7" x 9'3"))
Appointed with a matching range of base and eye level storage units with ample granite effect work surfacing over, one and half bowl and drainer sink unit with mixer tap. Cupboard housing combi boiler and glass display cabinets. Inset five ring gas hob with extractor hood over and eye level double oven. Integrated dishwasher, space for fridge/freezer and washing machine. Tiled splashbacks and quarry tiled flooring. UPVC double glazed window and door to side elevation, as well as French doors to rear.
First Floor Stairs And Landing
A split level landing with doors off: -
Bedroom 1 (5.23m x 3.58m (17'2" x 11'9"))
A spacious bedroom with two uPVC double glazed windows to front elevation. Built-in storage cupboards. Access to: -
En-Suite Wc
Appointed with low level WC and pedestal wash hand basin with chrome taps. Part-tiled walls and tiled flooring.
Bedroom 2 (3.69m x 2.83m (12'1" x 9'3"))
A double bedroom with uPVC double glazed window to rear elevation.
Bedroom 3 (3.40m x 2.64m (11'2" x 8'8"))
With uPVC double glazed window to rear elevation.
Family Bathroom
Appointed with a three piece suite to include low level WC, pedestal wash hand basin with chrome taps and panelled bath with glass shower screen, chrome taps and shower attachment over. A range of fitted cupboards. Part-tiled walls and wood effect flooring. Frosted window to side elevation. Chrome heated towel rail.
Second Floor Stairs
Door to: -
Bedroom 4 (5.23m x 4.17m (17'2" x 13'8"))
Two Velux roof lights to rear elevation. Storage to eaves.
Outside
To the front of the property original stone wall and wrought iron fence with steps up to footpath leading to the front door as well as loose stone chipped area. Wrought iron fence and hedge to boundary. To the rear parking for two vehicles plus generous gardens to include flagstone seating area, generous lawned areas, selection of mature trees as well as shed and summerhouse at the back of the garden. The rear gardens should be viewed to be fully appreciated. Street parking is for guests via permit.
Services
All mains services are connected, to include mains gas central heating.
Property info
For more information about this property, please contact
Moon and Co Estate Agents, NP16 on +44 1291 639094 * (local rate)
Disclaimer
Property descriptions and related information displayed on this page, with the exclusion of Running Costs data, are marketing materials provided by Moon and Co Estate Agents, and do not constitute property particulars. Please contact Moon and Co Estate Agents for full details and further information. The Running Costs data displayed on this page are provided by PrimeLocation to give an indication of potential running costs based on various data sources. PrimeLocation does not warrant or accept any responsibility for the accuracy or completeness of the property descriptions, related information or Running Costs data provided here.


































.png)


