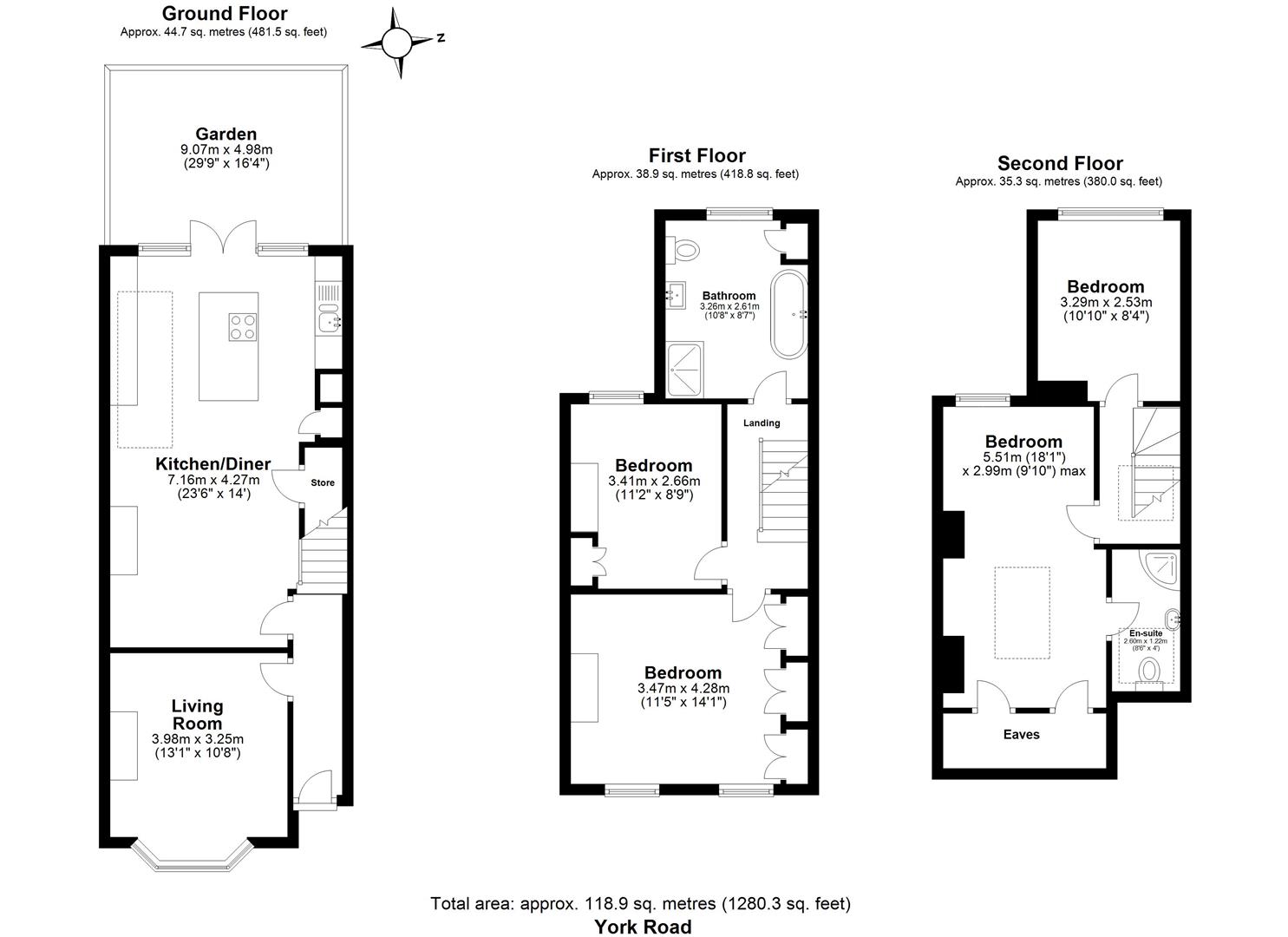Terraced house for sale in York Road, Walthamstow, London E17
* Calls to this number will be recorded for quality, compliance and training purposes.
Property features
- Victorian Family Home
- Open Plan Kitchen/Diner
- Large Family Bathroom
- 0.5m To St James Street Station
- 1m To Walthamstow Central Station
- Loft Conversion With En-Suite
- Private Rear Garden With Patio Area
- 1280.3 Sq ft (118.9 sq M)
- Coppermill Lane Location
- Close Proximity To Walthamstow Wetlands
Property description
Nestled in the heart of this popular cluster of roads, just moments away from the Walthamstow Nature Reserve, is this exquisite four-bedroom Victorian family home.
As you step through the entrance of this classic brick fronted Victorian terrace, you're immediately greeted by the timeless charm that defines this magnificent property including original period features. To the front is a charming living room, an ideal place to kick back and relax with neutral décor tones, wooden sash windows and a beautiful cast iron fireplace. The heart of this home however is undoubtedly the expansive open-plan kitchen/diner to the rear. Designed for the modern family, this space seamlessly combines functionality with style. The kitchen area is set against an impressive, exposed brick wall and is equipped with high end appliances, wooden countertops, and ample storage solutions, making it a chef's dream. The dining area adds a touch of rustic charm and warmth with stripped wooden floors, perfect for family gatherings or entertaining guests. Large double doors open out to a beautifully landscaped garden with a much desired west facing aspect, creating a seamless flow between indoor and outdoor spaces.
On the first floor you will find two generously sized bedrooms that offer lots of space and natural light making them perfect for children, guests, or home offices as well as the large family bathroom complete with high quality fixtures and fittings including a walk-in shower and free standing bath tub, providing a real touch of luxury. The main bedroom occupies the majority of the impressive loft conversion, its own private haven, with elevated views and abundant natural light complemented by an en-suite shower room, plus an additional fourth bedroom sitting adjacent. Throughout the home, modern touches blend seamlessly with the property's original features, creating a living space well suited for all the family to enjoy.
Explore
York Road proudly sits amongst a much sought after cluster of quiet residential streets just off Coppermill Lane, near to St James Street Station. This popular location allows easy access to so many great places to visit with open green spaces and other local amenities a plenty. Crate at St James Street is a super cool place to meet friends for a drink or head over to one of the many independent cafes or restaurants if it's coffee or a bite for lunch you prefer. Walthamstow Market is just a short stroll away and also leads up to The mall at Walthamstow Central which now features a trendy indoor food market as well as a whole host of other shops that should satisfy your retail therapy needs. Blackhorse Road has undergone huge regeneration in the past few years, and as well as being home to the famous Beer Mile due to its number of excellent breweries, it has also quickly become the creative hub of Walthamstow with its vibrant creative community at Gnome House and even more places to eat and drink at Blackhorse Mills. A personal highlight of this spot and an absolute must-visit is the Walthamstow Wetlands Nature Reserve - A protected area of natural beauty that also provides a home and shelter to a wide range of wildlife. The transport in Walthamstow is always a real lure and this area of St James Street is no different. Blackhorse Road, St James Street, and Walthamstow Central stations are all within walking distance and provide a mixture of Victoria Line Tube and Overground trains into the City and beyond.
Living Room (3.98 x 3.25 (13'0" x 10'7"))
Kitchen/Diner (7.16 x 4.27 (23'5" x 14'0"))
Bedroom (3.47 x 4.28 (11'4" x 14'0"))
Bedroom (3.41 x 2.66 (11'2" x 8'8"))
Bathroom
Bedroom (5.51 x 2.99 (18'0" x 9'9"))
En-Suite
Bedroom (3.29 x 2.53 (10'9" x 8'3"))
Property info
For more information about this property, please contact
Settle, E17 on +44 20 7768 7003 * (local rate)
Disclaimer
Property descriptions and related information displayed on this page, with the exclusion of Running Costs data, are marketing materials provided by Settle, and do not constitute property particulars. Please contact Settle for full details and further information. The Running Costs data displayed on this page are provided by PrimeLocation to give an indication of potential running costs based on various data sources. PrimeLocation does not warrant or accept any responsibility for the accuracy or completeness of the property descriptions, related information or Running Costs data provided here.














































.png)

