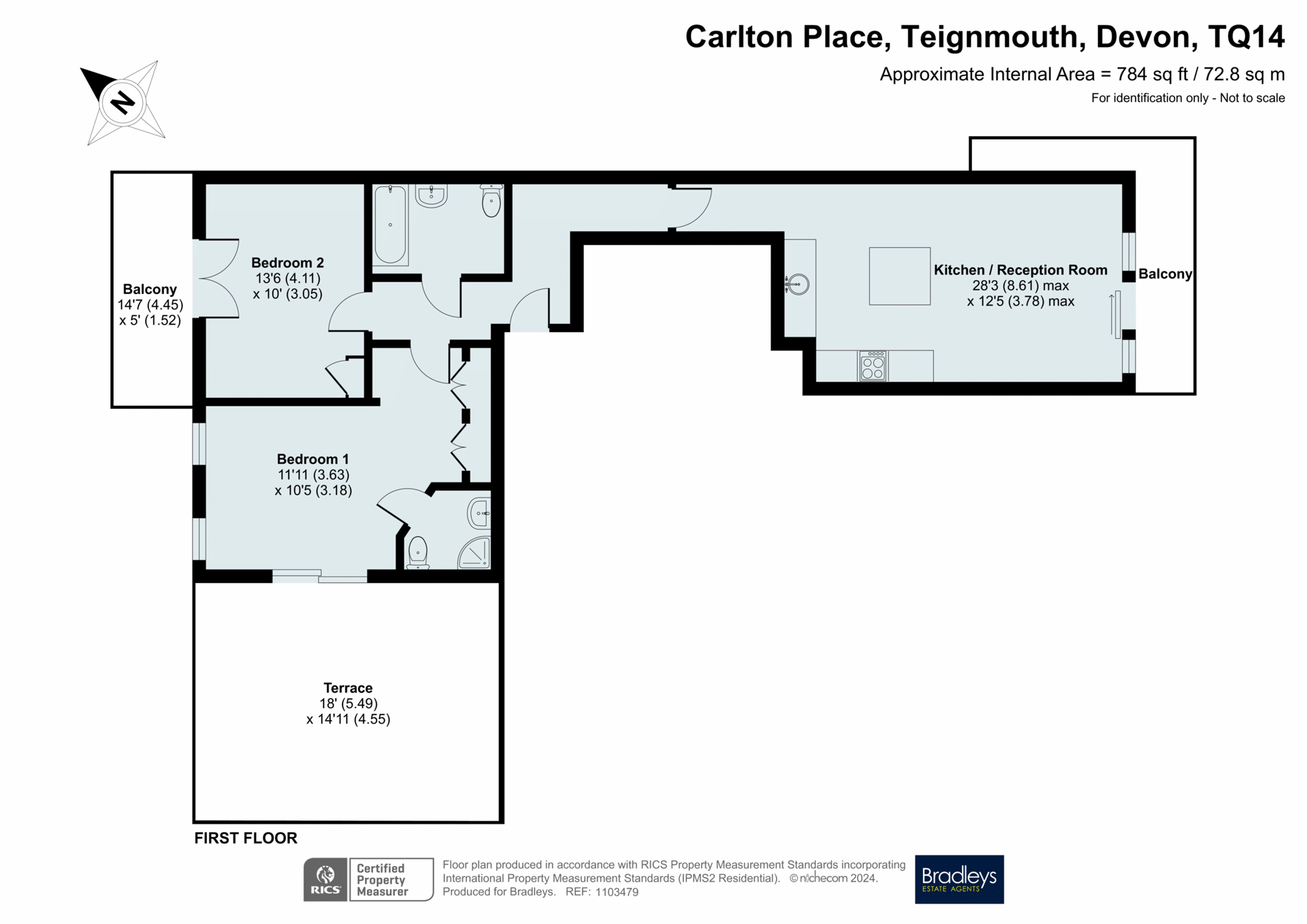Flat for sale in Carlton Place, Teignmouth, Devon TQ14
* Calls to this number will be recorded for quality, compliance and training purposes.
Property description
Rare oppoprtunity to purchase this fabulous two bedroom modern Penthouse apartment with two balconies and a large sunny roof terrace. Secure covered parking. Passenger lift. Sea views. Secure ground floor storage unit. Family bathroom and en suite shower room. No Onward Chain
About This Property
A truly rare opportunity to own this fabulous apartment in the heart of Teignmouth! Nestled within a level town centre location, this bright and airy two double bedroom penthouse apartment offers an unparalleled blend of luxury, convenience, and breathtaking sea views. Here's what makes this property a standout:
Prime Location: Situated in the vibrant town centre of Teignmouth, this penthouse boasts easy access to all amenities, including shops, restaurants, and entertainment venues, making it ideal for modern urban living.
Secure Parking: Enjoy the convenience and peace of mind with secure covered designated parking, a rare find in town centre properties. Your vehicle will be safe and easily accessible whenever you need it.
Panoramic Sea Views: Immerse yourself in the beauty of coastal living with captivating views of the sea from your own private roof terrace. Experience stunning sunrises and sunsets while savouring the tranquillity of seaside living.
Communal front door with stairs and passenger lift to the third floor. Flat door from hallway to ...
Entrance Hall
Two panelled radiators, laminate wood flooring, coved ceiling, ceiling smoke detector, three ceiling lights, power points, entry phone system.
Family Bathroom (1.786m x 2.553m (5' 10" x 8' 5"))
White suite comprising bath with tiled side, chrome heated towel rail, shower attachment and folding shower screen, wall hung wash hand basin and concealed flush WC. Fully tiled attractive oversized tiling, matching tiled flooring, coved ceiling, extractor fan, spotlights.
Bedroom One (4.5m x 4.905m (14' 9" x 16' 1"))
Laminate flooring, dual aspect with two uPVC windows having westerly aspect views across the town, uPVC tilt and turn sliding patio door onto large decked area. Two double wardrobe cupboards. Door to en suite shower room.
Decked Area (5.422m x 4.542m (17' 9" x 14' 11"))
Affording a south and westerly aspect, a real sun trap with composite decking and screened surround affording ample privacy, with views across to Shaldon and Little Haldon in the distance. Outside light.
En Suite Shower Room (1.686m x 1.694m (5' 6" x 5' 7"))
Corner shower cubicle with boiler fed shower, pedestal wash hand basin, close coupled WC, fully tiled walls, ceramic tiled flooring, chrome heated towel rail, coved ceiling, ceiling spotlights, extractor fan.
Bedroom Two (3.13m x 4.43m (10' 3" x 14' 6"))
UPVC French doors onto decked area, again with privacy screen surround and affording views up to Dartmoor and across to Shaldon. Built-in bedroom furniture surrounding the bed area, with cupboards above and drawer units to either side, matching double wardrobe cupboard and drawer units. Coved ceiling, ceiling light, laminate wood flooring, built-in wardrobe cupboard with hanging space and shelving. Panelled radiator.
Lounge/Kitchen (2.1m x 1.02m (6' 11" x 3' 4"))
(first measurements are for the door recess). Lounge area with uPVC sealed unit sliding patio doors onto composite decked balcony with fabulous views across the Den Lawns taking in the pier and the sea beyond. Laminate wood flooring, downlights, panelled radiator. Kitchen area having a range of wood fronted units comprising work surfaces with inset single bowl stainless steel sink unit with mixer tap, base unit below, built-in Hotpoint slimline dishwasher, further work surface with cupboards under and built-in Hotpoint oven, Hotpoint five-ring gas hob and extractor fan above. Complementing eye and base level units to two walls, tall unit with plumbing for washer/dryer and cupboard above housing Baxi gas fired central heating boiler. Large central island with drawers under, breakfast bar area to one side. Wood flooring throughout.
Outside
Secure gated under property parking and lockable storage unit.
Required Information
The property is leasehold. The Council Tax Band is D with Teignbridge District Council. 999 year lease from 2006. Service charge 2023 was £1770.67
No holiday letting
Only one pet allowed
More
Thoughtful Design: Carefully designed with meticulous attention to detail, this penthouse exudes sophistication and elegance. The high-quality fitted kitchen with integral appliances offers both functionality and style, perfect for culinary enthusiasts
Security and Convenience: Benefit from a security entrance system, providing peace of mind and ensuring the safety of residents. Additionally, the apartment features an additional storeroom, offering ample storage space for your belongings. The passenger lift takes you up to the top floor or one can use the stairs. Large Private Roof Terrace: Step outside onto your expansive south/west facing roof terrace and indulge in alfresco dining, entertaining guests, or simply relaxing in the fresh sea breeze. This versatile outdoor space is an oasis of serenity amidst the bustling town centre.
No Chain: Streamline your property acquisition process with the convenience of no onward chain, allowing for a smooth and expedited (truncated)
Property info
For more information about this property, please contact
Bradleys Estate Agents - Teignmouth, TQ14 on +44 1626 295019 * (local rate)
Disclaimer
Property descriptions and related information displayed on this page, with the exclusion of Running Costs data, are marketing materials provided by Bradleys Estate Agents - Teignmouth, and do not constitute property particulars. Please contact Bradleys Estate Agents - Teignmouth for full details and further information. The Running Costs data displayed on this page are provided by PrimeLocation to give an indication of potential running costs based on various data sources. PrimeLocation does not warrant or accept any responsibility for the accuracy or completeness of the property descriptions, related information or Running Costs data provided here.




























.png)


