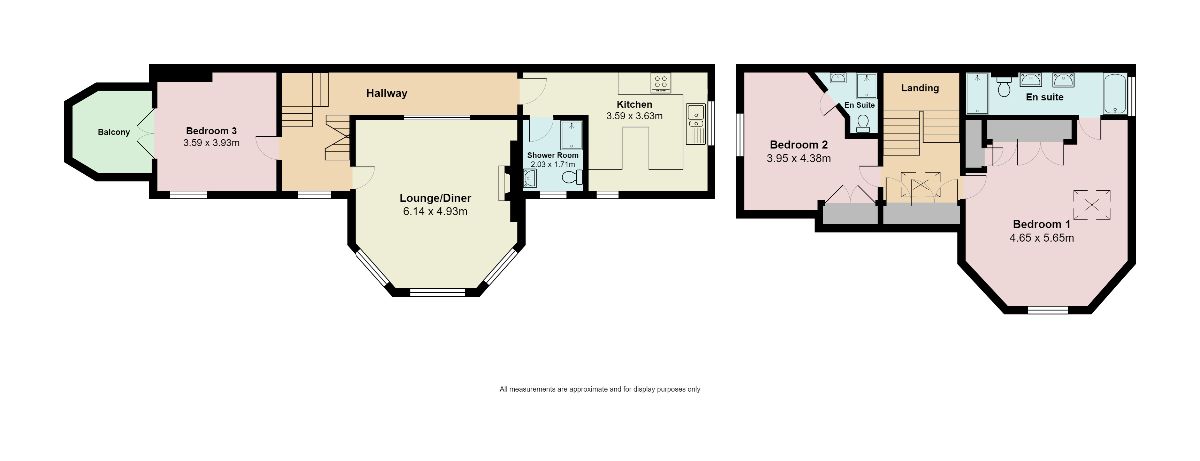Maisonette for sale in Courtenay Road, Newton Abbot TQ12
* Calls to this number will be recorded for quality, compliance and training purposes.
Property features
- 3 Bathrooms
- 3 Double bedrooms
- Countryside Views
- Desirable location
- Driveway for 2 vehicles
- Full of character
- Generous Garden
- Quiet area
- Recently refurbished to a high standard
- Chain Free
Property description
Description
Chain free!
This spacious 3 bedroom maisonette is full of character and has recently been refurbished throughout to a high standard. It is located in a desirable area of Newton Abbot known as 'Wolborough.'
The first thing you're greeted by when entering this characterful development is a long drive with trees either side, offering a woodland feel and this leads to the off road parking, which can accommodate 2 vehicles designated for the maisonette.
Inside the property is deceptively spacious throughout and is accessed via a communal entrance with stairs leading to the 1st floor. The large kitchen has high ceilings, plenty of cupboard space and a breakfast bar along with open views from every aspect.
The lounge has beautiful bay windows to the front, offering extensive open countryside views over the historic market town of Newton Abbot. There is a log burner making it a cosy atmosphere during the winter months and just across the landing is bedroom 3 leading to the roof terrace. This has wonderful far reaching views and the roof terrace has newly treated wooden railings that were installed in December 2023.
Also on the 1st floor is a recently fitted, modern shower room.
Upstairs, there are a further 2 double bedrooms, both benefitting from en-suites. The principle bedroom is a generous size, with built in wardrobe space and the en-suite comprises a wonderful 5 piece suite.
Outside, the maisonette has its very own garden with a composite decked area to enjoy the far reaching views towards the moors. There is an additional large area of outside space that could be utilised for a variety of uses along with a handy storage outhouse.
Council Tax Band: A (Teignbridge District Council)
Tenure: Share of Freehold (978 years)
Ground Rent: £0 per year
Service Charge: £30 per month
Outside
Off-road parking for 2 vehicles in tandem. Private garden and composite decking (installed August 2023) with far reaching views.
Outhouse Storage (3.01m x 3.19m)
Power and electric.
To The Front
Communal entrance.
Entrance Hall
Entrance door. Stairs rising to the first floor.
Hallway
Split level landing. Double glazed window to front. Telephone line. Radiator.
Kitchen (3.59m x 3.63m)
Wall and base units with work surface over and a breakfast bar. One and a half bowl sink with drainer. 4 ring induction hob with extractor hood over and electric oven. Space for a fridge/freezer. Plumbing for a washing machine and built in dishwasher. Double glazed window to front and side aspect with far reaching views. Part tiled. 2 x radiators.
Lounge/Diner (6.14m x 4.93m)
Large bay window to the front enjoying far reaching views. Internal glazing to rear. Radiator. Log burner with slate hearth and marble effect surround.
Bedroom 3 (4.90m x 3.93m)
Double glazed window to front. Double glazed french doors to roof terrace. Television point. 2 x radiators. Double bedroom.
Shower Room (2.03m x 1.71m)
A 3 piece suite comprising a walk in shower cubicle, concealed WC and wash hand basin with vanity unit. Extractor fan. Heated towel rail. Double glazed window to the front.
Landing
Double glazed velux window to front. Storage cupboards.
Bedroom 1 (5.65m x 4.65m)
Double glazed window to the front and Velux window to side. Television point. Radiator. Fitted wardrobes. Large double bedroom.
En-Suite (1.64m x 4.65m)
A 5 piece suite comprising a stand alone bath with mixer taps and shower attachment, walk in shower cubicle, concealed WC and his and hers sinks. Toiletry cabinet. Fully tiled. Heated towel rail. Spotlights. Extractor fan. Double glazed window to the side.
Bedroom 2 (4.38m x 3.95m)
Double glazed window to side. Radiator. Double bedroom.
En-Suite
A three piece suite comprising a shower cubicle, concealed WC and wash hand basin. Fully tiled. Extractor fan.
Please Note
*** Draft details & subject to change ***
Property info
For more information about this property, please contact
iMove Estate Agents, TQ12 on +44 1626 295295 * (local rate)
Disclaimer
Property descriptions and related information displayed on this page, with the exclusion of Running Costs data, are marketing materials provided by iMove Estate Agents, and do not constitute property particulars. Please contact iMove Estate Agents for full details and further information. The Running Costs data displayed on this page are provided by PrimeLocation to give an indication of potential running costs based on various data sources. PrimeLocation does not warrant or accept any responsibility for the accuracy or completeness of the property descriptions, related information or Running Costs data provided here.






























.png)