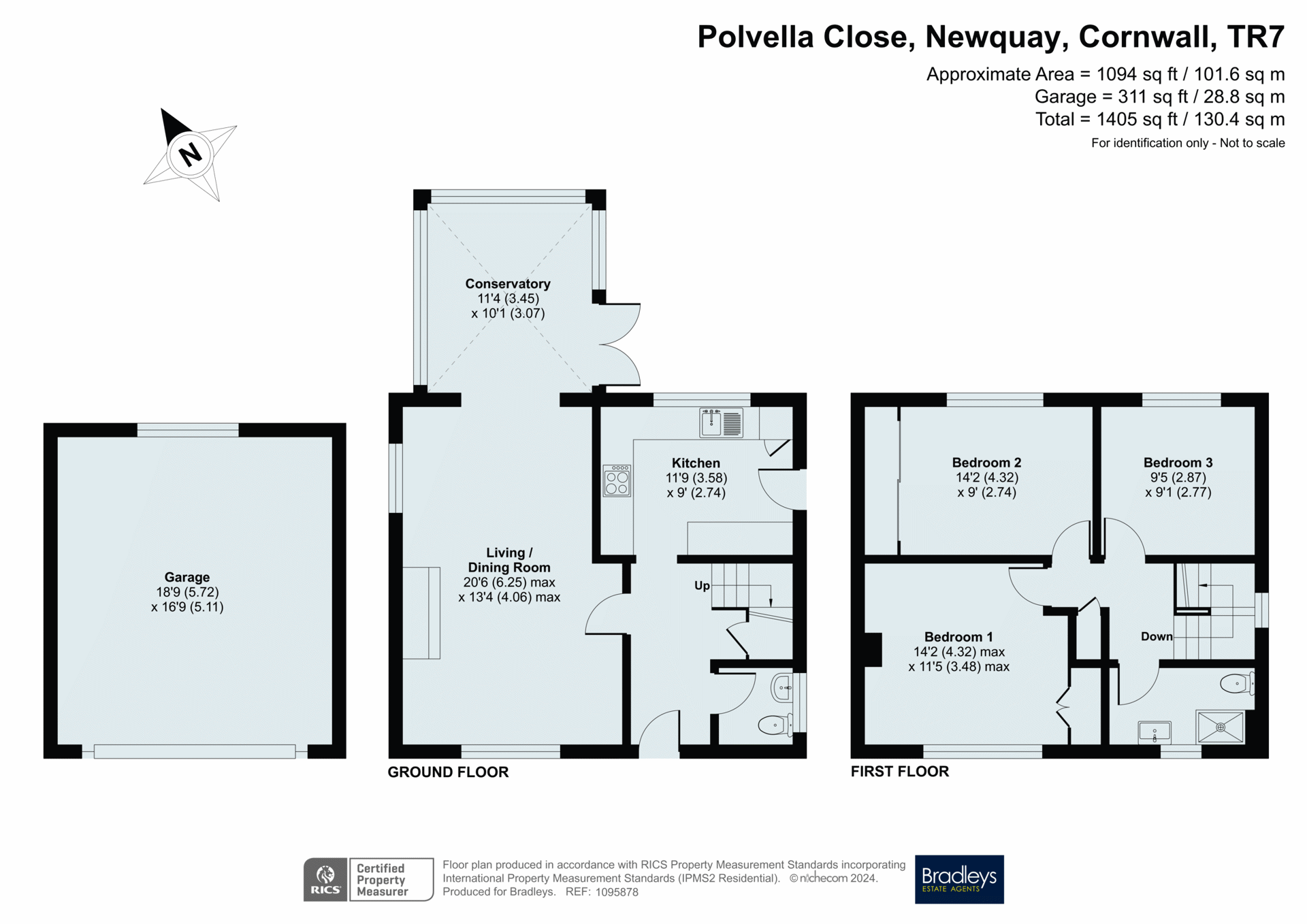Detached house for sale in Polvella Close, Newquay, Cornwall TR7
* Calls to this number will be recorded for quality, compliance and training purposes.
Property features
- Sought After Location
- Close To Fistral Beach
- 3 Bedrooms
- Ground Cloakroom
- Sitting Room
- Dining Area
- Conservatory
- Kitchen With Integral Appliances
- Bathroom
- Double Garage
Property description
Opportunity to acquire this detached home set in this most sought after location, close to Fistral beach. Accommodation offers sitting room, dining area, conservatory, ground floor W/C, kitchen with integrated appliances, 3 bedrooms & walk in wet room. Outside gardens surround the property, brick paved driveway providing parking for numerous vehicles & double garage.
Entrance Hall
The property is entered via uPVC double glazed door giving access to the entrance hall. All doors off. Stair to the first floor landing. Parquet flooring, radiator with thermostatic control, understairs storage cupboard, door to:
Cloakroom
Low level W/C, handwash basis set in vanity unit with cupboard under, obscure uPVC double glazed window to the side elevation, part tiled walls.
Sitting Room/Dining Area (6.25m x 4.06m (20' 6" x 13' 4"))
Sitting Room
UPVC double glazed window to the front elevation onlooking the front garden. TV aerial point, flame effect gas fire set on a brick hearth with brick surround, and a wooden mantel over.
Dining Area
UPVC double glazed window to the side elevation. UPVC double glazed French doors leading to the:
Conservatory (3.45m x 3.07m (11' 4" x 10' 1"))
UPVC double glazed windows to all sides, Polycarbonate roof, tiled flooring, uPVC double glazed door giving access to the rear garden.
Kitchen (3.58m x 2.74m (11' 9" x 9' 0"))
Range of matching eye, base and drawers units with contrast rolled edge work surface over, under cupboard lighting, tiled splash backs, inset gas hob with electric oven and extractor over, one and a half bowl drainer sink unit with mixer taps over, integral dishwasher, integral fridge & freezer. UPVC double glazed window to the rear elevation onlooking the rear garden, half obscure uPVC double glazed door giving access to the side garden.
Stairs Leading To First Floor:
First floor landing, all doors off, access to airing cupboard housing gas fired boiler serving the central heating and hot water. Access to insulated loft space. Door to:
Bathroom
Walk in shower area with safety screen with electric shower over, hand wash basin set in a vanity unit with cupboard under, low level W/C, obscure uPVC double glazed window to the front elevation.
Bedroom 1 (4.32m x 3.48m (14' 2" x 11' 5"))
UPVC double glazed window to the front elevation, radiator. Built in wardrobe with hanging rail and shelving.
Bedroom 2 (4.32m x 2.74m (14' 2" x 9' 0"))
UPVC double glazed window to the rear elevation, built in wardrobe. Radiator.
Bedroom 3 (2.87m x 2.77m (9' 5" x 9' 1"))
UPVC double glazed window to the rear elevation, radiator with thermostatic control.
Outside
The property is approached via a brick paved driveway leading to the front entrance, with covered canopy style porch. The front garden is mainly laid to lawn with a variety of mature shrubs and plants to boundaries. The garden meanders around to the left hand side of the property which in turns leads to the rear garden. The rear garden is laid to lawn with steps leading to a further raised garden area laid to lawn. The brick paved driveway provides ample parking for several vehicles and leads to the double garage, with outside courtesy lighting.
Double Garage (5.72m x 5.1m (18' 9" x 16' 9"))
Remote controlled up and over door, power, lighting and storage to rafters.
Services
Mains electric, gas, water and drainage.
Viewings
Strictly by appointment through Bradleys Estate Agents.
Website
Visit our website where you will find additional photographs.
Property info
For more information about this property, please contact
Bradleys Estate Agents - Newquay, TR7 on +44 1637 838050 * (local rate)
Disclaimer
Property descriptions and related information displayed on this page, with the exclusion of Running Costs data, are marketing materials provided by Bradleys Estate Agents - Newquay, and do not constitute property particulars. Please contact Bradleys Estate Agents - Newquay for full details and further information. The Running Costs data displayed on this page are provided by PrimeLocation to give an indication of potential running costs based on various data sources. PrimeLocation does not warrant or accept any responsibility for the accuracy or completeness of the property descriptions, related information or Running Costs data provided here.




























.png)


