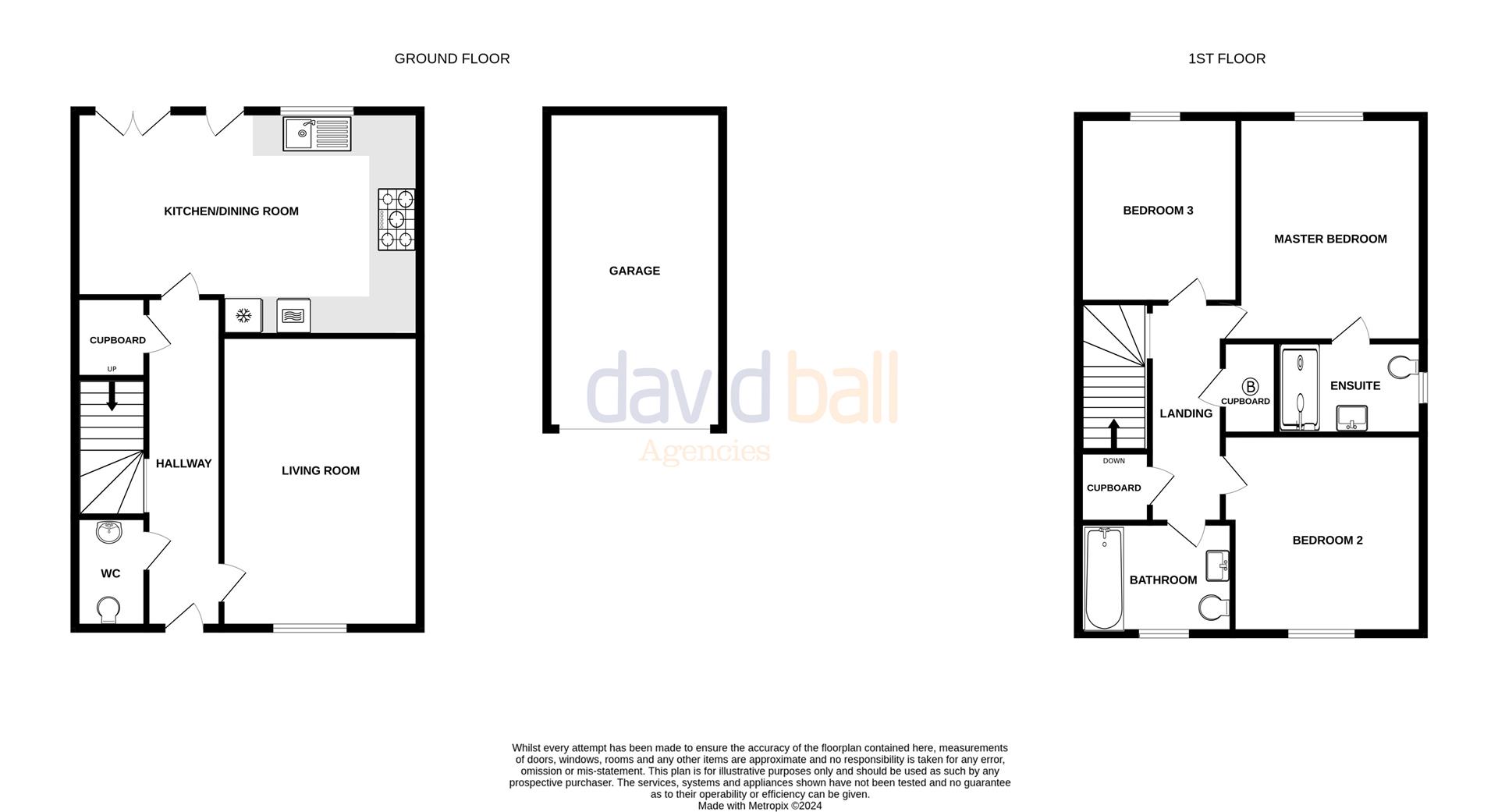Semi-detached house for sale in Stret Caradoc, Newquay TR7
* Calls to this number will be recorded for quality, compliance and training purposes.
Property features
- Chain Free
- Sought After Town Centre Location
- Remainder Of 10 Year NHBC Warrenty
- Fully Fitted High Gloss Kitchen
- Enclosed Rear Garden
- Principal En Suite Bedroom
- Off Street Parking & Garage
- Early Viewing Highly Recommended
Property description
Offered for sale this chain free family home situated in the sought-after award winning Duchy of Cornwall development in the heart of Newquay town Centre. The internal accommodation currently comprises an entrance hall, lounge kitchen dining room and cloakroom to the ground floor and three bedrooms with the principal bedroom being en-suite along with a family bathroom to the first floor. Externally the property offers off street parking a garage and a rear enclosed garden. Early internal viewing is highly recommended.
Location
Located on the sought after Duchy of Cornwall developement at Tregunnel is this superb semi detached three bedroom home with garage and parking. The property has the remainder of an NHBC guarantee. The property is in easy reach of the River Gannel Estuary, the world famous Fistral Beach and Newquay town centre is within a quarter of a mile and offers a comprehensive range of shopping, schooling and banking facilities as well as an array of fashionable bars restaurants and nightclubs. The town also boasts an historic picturesque working fishing harbour and some of Europe's finest coastline. There is a bus and rail service to outlying areas and Newquay Airport is approximately seven miles distance from the town.
Entrance Hall (5.19 x 2.13 (17'0" x 6'11"))
Double glazed door to the front elevation with double glazed semi circular window over. Radiator. Stairs rising to first floor with under stairs cupboard. Door to
Cloakroom (1.95 x 1.00 (6'4" x 3'3"))
Close coupled WC with dual flush. Pedestal wash hand basin with mixer tap.
Lounge (4.52 x 3.36 (14'9" x 11'0"))
Wooden sash double glaze window to the front elevation. Radiator.
Kitchen Dining Room (5.63 x 4.10 (18'5" x 13'5"))
Wooden double glazed patio doors providing access to the very close garden. Wooden double glazed door and wooden double glazed window to rear elevation. A fully fitted high-gloss kitchen with a range of base wall and drawer units with rolltop worksurfaces over. Inset stainless steel sink unit with mixer tap. Integrated electric oven with five ring gas hob over and extractor hood. Integrated fridge freezer and dishwasher. Space for washing machine. Radiator.
Landing
Access to bedrooms and bathroom. Two storage cupboard one housing the hot water cylinder.
Bedroom One (4,13 x 3.46 (13'1", 42'7" x 11'4"))
Wooden double glaze window to rear elevation. Radiator. Door to ensuite.
En Suite (2.52 x 1.40 (8'3" x 4'7"))
Double glaze window to side elevation. Walk-in shower cubicle with mains overhead shower and sliding door screen. Close coupled WC with dual flush. Pedestal wash hand basin with mixer tap. Extractor fan. Heated towel rail. Shaver point. Part tiled walls.
Bedroom Two (3.47 x 3.04 (11'4" x 9'11"))
Wooden sash double glaze window to the front elevation. Radiator.
Bedroom Three (3.03 x 2.46 (9'11" x 8'0"))
Wooden double glaze window to the rear elevation. Radiator.
Family Bathroom (2.42 x 1.95 (7'11" x 6'4"))
Wooden double glazed sash window to the front elevation. P shaped shower bath with mixer tap and mains overhead shower screen. Close coupled WC with dual flush. Pedestal wash hand basin with mixer tap. Extractor fan. Shaver point. Part tiled walls.
Garage
Unable to measure at the point of instruction. Single up and over door to the front elevation.
Externally
To the front of the property is a driveway providing offstreet parking and access to the garage along with a timber frame gate providing access round to the rear of the property. The front of the property is also covered by a decorative wrought iron covered Veranda. To the rear of the property is laid, mainly to level lawn along with areas of paved, patio and enclosed by stone, walling and timber fencing.
Agent Note
This property is subject to an annual estate fee please enquire for further information. Supplied services and appliances have not been tested by the agent. Prospective purchasers are advised to make their own enquries.
Property info
For more information about this property, please contact
David Ball Agencies, TR1 on +44 1637 413869 * (local rate)
Disclaimer
Property descriptions and related information displayed on this page, with the exclusion of Running Costs data, are marketing materials provided by David Ball Agencies, and do not constitute property particulars. Please contact David Ball Agencies for full details and further information. The Running Costs data displayed on this page are provided by PrimeLocation to give an indication of potential running costs based on various data sources. PrimeLocation does not warrant or accept any responsibility for the accuracy or completeness of the property descriptions, related information or Running Costs data provided here.


















.png)
