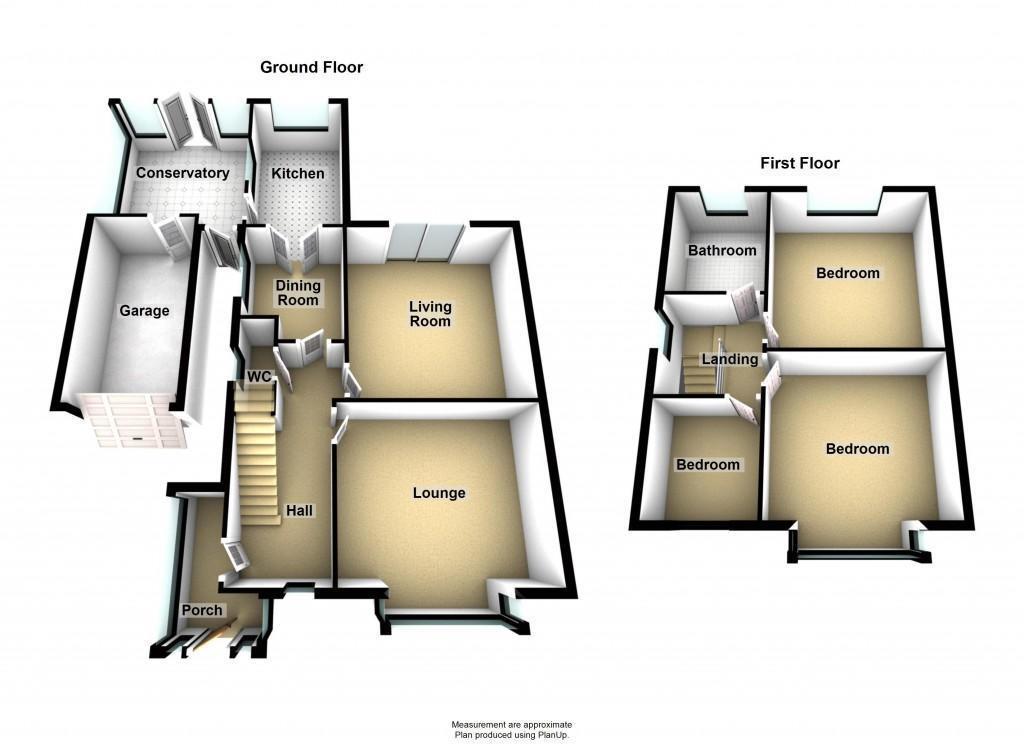Semi-detached house for sale in Cambridge Road, Blundellsands, Liverpool L23
* Calls to this number will be recorded for quality, compliance and training purposes.
Property features
- Substantial Three Bedroom Family Home
- Highly Sought After Location Of Blundellsands
- Current Planning Permission For Multiple Extensions- DC/2023/01968
- Driveway With Garage
- Large Private Rear Garden
- Close To Local Amenities And Transport Links
Property description
The property itself briefly comprises an entrance porch, hallway, downstairs cloaks, two spacious reception rooms, dining room and kitchen conservatory all to the ground floor. To the first floor there are three double bedrooms and a modern family bathroom.
Outside there is a large south westerley facing rear garden that is extremely secluded and beautifully landscaped. To the front there is a driveway and garage to accommodate ample off road parking.
Ground Floor
Entrance Porch (2.03m x 2.87m (6'08 x 9'05))
UPVC frosted double glazed door to front elevation, UPVC double glazed window to side elevation, tiled flooring, radiator.
Entrance Hall (5.00m x 2.11m (16'05 x 6'11))
Wooden framed feature in lay door, feature single glazed porthole window to front elevation, consumer unit cupboard, laminate flooring, Plate rail and dado rail.
Lounge (4.39m x 4.34m (14'05 x 14'03))
UPVC double glazed square bay window to front. Radiator. Picture rail. Open fire with tiled hearth, back and wooden surround.
Living Room (4.60m x 4.04m (15'01 x 13'03))
UPVC double glazed sliding door and window to rear. Radiator. Picture rail. Log burner with oak mantle and granite hearth.
Wc (0.74m x 2.24m (2'05 x 7'04))
UPVC frosted double glazed window to side. Tiled flooring. Wash basin and close coupled W.C. Wall mounted combination gas central heating boiler.
Dining Room (2.44m x 3.00m (8'0 x 9'10))
UPVC double glazed window to side. Laminate flooring. Radiator.
Kitchen (3.81m x 2.44m (12'06 x 8'0))
UPVC double glazed window to rear and side elevation. 1 1/2 bowl stainless steel sink with mixer tap, Range of wall, base and drawer units with integrated Zanussi single oven and AEG gas hob. Radiator. Door to:
Conservatory (3.76m x 4.06m (12'04 x 13'04))
UPVC double glazed double doors and windows to rear. Tiled flooring. Door to Garage, wall lights.
First Floor
Landing (2.44m x 2.36m (8'0 x 7'09))
Carpet flooring, UPVC double glazed window to side elevation, loft access, picture rail.
Bedroom One (4.57m x 4.09m (15'0 x 13'05))
UPVC double glazed window to rear elevation, carpet flooring, radiator, fitted wardrobes and dressing table, picture rail.
Bedroom Two (4.27m x 4.09m (14'0 x 13'05))
UPVC double glazed window to front elevation, radiator, carpet flooring, picture rail.
Bedroom Three (2.44m x 2.57m (8'0 x 8'05))
UPVC double glazed window to front elevation, radiator, carpet flooring.
Bathroom (2.39m x 2.97m (7'10 x 9'09))
UPVC double glazed windows to side and rear elevation, WC, wash hand basin, full Porcelanosa tiles, walk in shower with rainfall shower head, extractor fan, radiator, downlights, bath.
Externally
Front Garden
Mature front garden with flagged driveway leading to garage.
Rear Garden
A delightful, mature and established rear garden - not directly overlooked. Enjoying a sunny, South Westerley aspect. Featuring lawned area, borders, mature trees and shrubs, ample flagged patio are with outside tap.
Garage (4.88m x 2.67m (16'0 x 8'09))
Accessed via the Conservatory or via up and over door to front, single glazed window to side elevation, power and electrics.
Property info
For more information about this property, please contact
Michael Moon, L23 on +44 151 382 4873 * (local rate)
Disclaimer
Property descriptions and related information displayed on this page, with the exclusion of Running Costs data, are marketing materials provided by Michael Moon, and do not constitute property particulars. Please contact Michael Moon for full details and further information. The Running Costs data displayed on this page are provided by PrimeLocation to give an indication of potential running costs based on various data sources. PrimeLocation does not warrant or accept any responsibility for the accuracy or completeness of the property descriptions, related information or Running Costs data provided here.































.png)