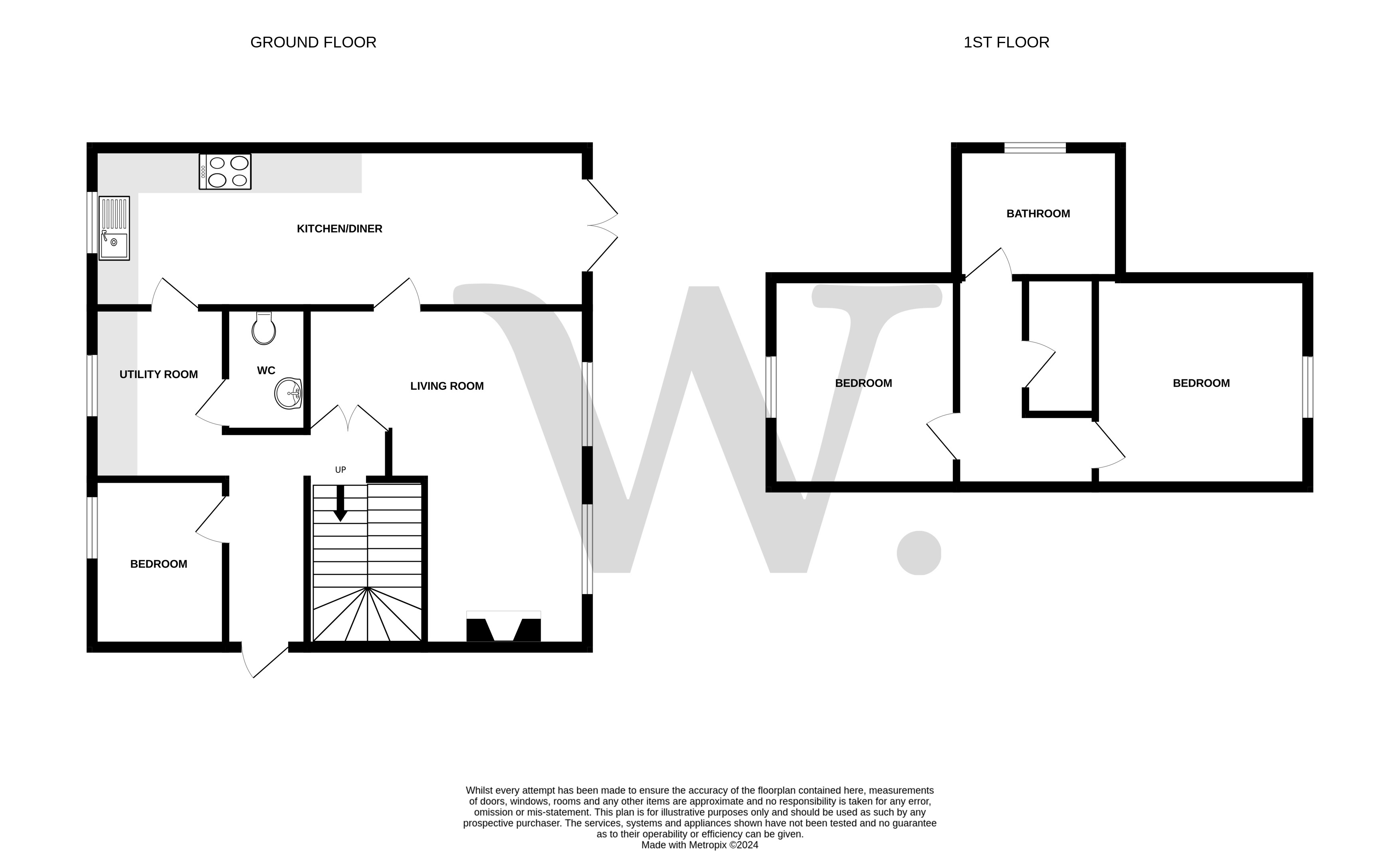Detached house for sale in Three Corner Drive, Old Catton, Norwich NR6
* Calls to this number will be recorded for quality, compliance and training purposes.
Property features
- Guide price £320,000-£340,000
- Three bed detached
- No chain
- Sought after location
- Well presented family home
- Off road parking and garage
- Generous plot
- Council tax band C
Property description
*£320,000-£340,000 guide price* Websters are pleased to offer this three-bedroom detached property located in the sought-after village of Old Catton which comprises a bedroom/study, utility room, cloakroom, large open plan kitchen/diner and living room on the ground floor and two double bedrooms and a family bathroom on the first floor. Outside you are welcomed by a driveway with ample parking, a garage and a rear enclosed garden filled with mature shrubbery and a decking area for entertaining. This property is being offered with no chain.
*£325,000-£350,000 guide price* Websters are pleased to offer this three-bedroom detached property located in the sought-after village of Old Catton which comprises a bedroom/study, utility room, cloakroom, large open plan kitchen/diner and living room on the ground floor and two double bedrooms and a family bathroom on the first floor. Outside you are welcomed by a driveway with ample parking, a garage and a rear enclosed garden filled with mature shrubbery and a decking area for entertaining. This property is being offered with no chain.
Bedroom/study 8' 11" x 7' (2.72m x 2.13m) Wood effect flooring, uPVC double glazed window, radiator
utility room 8' 2" x 6' 7" (2.49m x 2.01m) Base units, space for washing machine and tumble dryer and lots of storage, uPVC double glazed window to side, wood effect flooring
W/C 2' 9" x 5' 4" (0.84m x 1.63m) Wood effect flooring, two piece suite comprising low level W/C and wash basin with tile splashback
kitchen/diner 8' 7" x 26' 2" (2.62m x 7.98m) Large open plan kitchen/diner with base set units and above, space for double oven, integrated dishwasher, stainless steel sink with mixer tap, wood effect flooring, space for fridge freezer, breafast bar, radiator, doors to
living room 15' 11" x 18' 2" (4.85m x 5.54m) uPVC double glazed windows to side, radiator, electic fireplace, fitted carpet
bedroom 9' 11" x 10' 9" (3.02m x 3.28m) Wood effect flooring, uPVC double glazed window, radiator
bedroom 9' 11" x 10' 7" (3.02m x 3.23m) Wood effect flooring, uPVC double glazed window, radiator
family bathroom 7' 5" x 8' 3" (2.26m x 2.51m) Four piece suite comprising of corner bath, shower unit, wash basin and low level W/C, fitted carpet, uPVC double glazed window to rear
outside The garden benefits from lawn to the front of the property with a stone walkway to the rear where wooden decking is situated perfect for entertaining whilst surrounded by fencing and mature shrubbery. To the side there is a garage and two sheds perfect for storage.
Council tax The property comes under Broadland District Council and is in tax band C
services Gas, electricity, water and mains drainage are connected. Websters have not tested the services
viewings Strictly by appointment with the sole agents only: Websters
Property info
For more information about this property, please contact
Websters Estate Agents, NR12 on +44 1603 963035 * (local rate)
Disclaimer
Property descriptions and related information displayed on this page, with the exclusion of Running Costs data, are marketing materials provided by Websters Estate Agents, and do not constitute property particulars. Please contact Websters Estate Agents for full details and further information. The Running Costs data displayed on this page are provided by PrimeLocation to give an indication of potential running costs based on various data sources. PrimeLocation does not warrant or accept any responsibility for the accuracy or completeness of the property descriptions, related information or Running Costs data provided here.
































.png)
