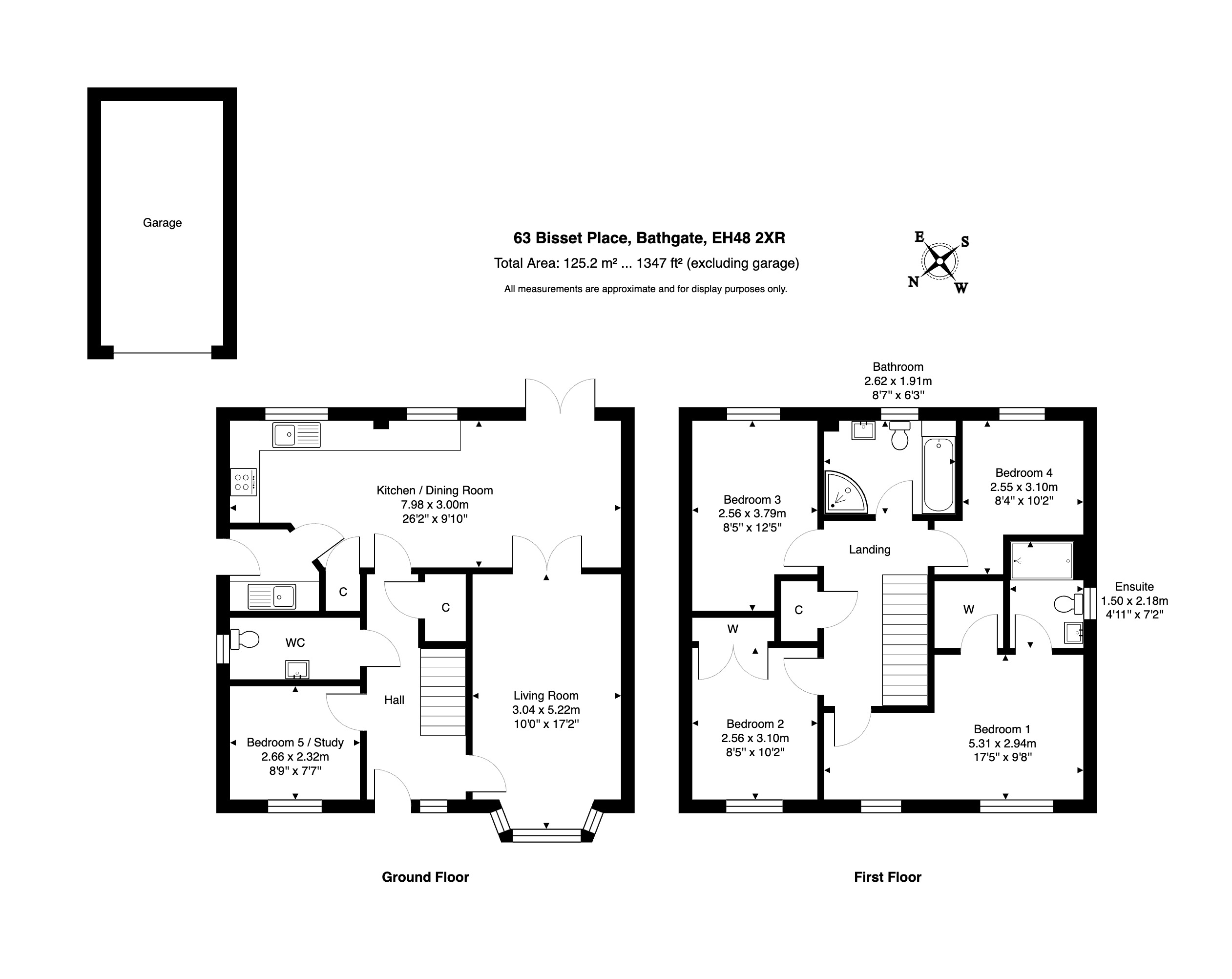Detached house for sale in Bisset Place, Bathgate EH48
* Calls to this number will be recorded for quality, compliance and training purposes.
Property features
- Detached Family Home
- Built By Miller Homes
- 2 Public Rooms
- Large Kitchen/Family/Diner
- Downstairs WC
- Separate Utility Room
- 4 Bedrooms
- 4 Piece Family Bathroom & En-Suite
- Detached Garage
- Fully Enclosed Garden
Property description
Our Seller's Says"
For us it is the perfect family home, our kids can safely play outside with their friends. We love that it is in a quiet and safe cul-de-sac and with the position of the house, the sunlight shines through in the morning and afternoon and in the summer you can enjoy great evenings outside. The house is in a great residential area surrounded by good schools and many play parks. It is a friendly neighbourhood and short walk to Tesco/Morrisons and Bathgate Town centre as well as the train station. Bathgate has lots of great local restaurants, Italian, Scottish, Indian, Chinese, Japanese and many coffee shops to enjoy a good coffee with family and friends.
This superb 4-bedroom detached home, built by Miller Homes, situated in a cul-de-sac location of Bisset Place. Its charming façade is complemented by a neat front lawn, a convenient driveway accommodating two cars, and an additional detached single garage.
Upon entry, a welcoming hallway beckons, adorned with stylish flooring that gracefully ascends the staircase. The space exudes an aura of openness and light, boasting two reception rooms. The main lounge, featuring a bay window, offers a cozy retreat, while double doors seamlessly lead into the expansive kitchen, perfect for culinary endeavours and social gatherings alike. A second public room, currently utilised as a playroom, offers versatility to be transformed into a home office, catering to diverse lifestyle needs.
The kitchen, spanning the full width of the house, is a culinary haven, replete with a range of base and wall units, integrated appliances including oven, hob, hood, fridge, freezer, and dishwasher, along with a spacious pantry-style cupboard. Adjoining the kitchen, a dining area bathed in natural light awaits, with patio doors opening to the rear garden, seamlessly merging indoor and outdoor living. A separate utility room, equipped with base units and an integrated washing machine, provides practicality and convenience, with side door access facilitating easy outdoor connectivity.
Ascending to the upper floor, four bedrooms await, each offering its own unique charm and comfort. The master bedroom, a spacious retreat, boasts dual windows overlooking the front aspect, accompanied by a walk-in wardrobe adorned with ample hanging and shelving space. Its en-suite bathroom, fully tiled and luxuriously appointed, features a double shower, WC, and wash hand basin, offering a serene sanctuary for relaxation. Bedroom 2, a generously sized double, features built-in wardrobes, while bedroom 3 is a further double and 4 a comfortable single offering ample space for personalisation and comfort. A four-piece family bathroom, elegantly tiled, completes the upper level, featuring a shower enclosure, bath, WC, and sink, catering to the diverse needs of modern living. Further enhancing functionality, with the upper hall there is access to the loft and a built-in cupboard housing the water cylinder.
Outside, the landscaped rear garden fully enclosed and featuring a paved patio area ideal for al fresco dining and entertaining, alongside a part-lawned area offering space for relaxation and recreation.
Extras include: All floor coverings, blinds, light fittings excluding play room and all integrated appliances.
Wester Inch Village is a sought after location and attracts families with the popular Simpson nursery and primary school, leafy parks and woodland walks. Within walking distance Bathgate own centre offers a traditional shopping experience with ample parking and a mixture of high street favourites and good local businesses, with plenty of cafes, bars and restaurants. As well as the local independents the town offers a wide choice of supermarkets. Commuters will appreciate the excellent transport links provided with trains to both Edinburgh & Glasgow and it is also conveniently located close to the M8 and M9 motorways. In addition, for the big weekly shop, there is a wide choice of supermarkets both locally and within the surrounding area. More extensive shopping abounds with The Centre in Livingston and The Gyle shopping centre. Bathgate offers a host of activities, with a sports centre, swimming pool and fitness suites. There are also two superb local golf courses and many others to choose from in the surrounding area. Also in the surrounding area, there is an abundance of countryside to explore. From the Bathgate hills to the Pentlands, as well as a drive away lies Polkemmet, Beecraigs and Almondell, three beautiful country parks, with a great variety and opportunity for outdoor leisure pursuits.
Property info
For more information about this property, please contact
Property Webb, EH48 on +44 1506 354091 * (local rate)
Disclaimer
Property descriptions and related information displayed on this page, with the exclusion of Running Costs data, are marketing materials provided by Property Webb, and do not constitute property particulars. Please contact Property Webb for full details and further information. The Running Costs data displayed on this page are provided by PrimeLocation to give an indication of potential running costs based on various data sources. PrimeLocation does not warrant or accept any responsibility for the accuracy or completeness of the property descriptions, related information or Running Costs data provided here.





































.png)
