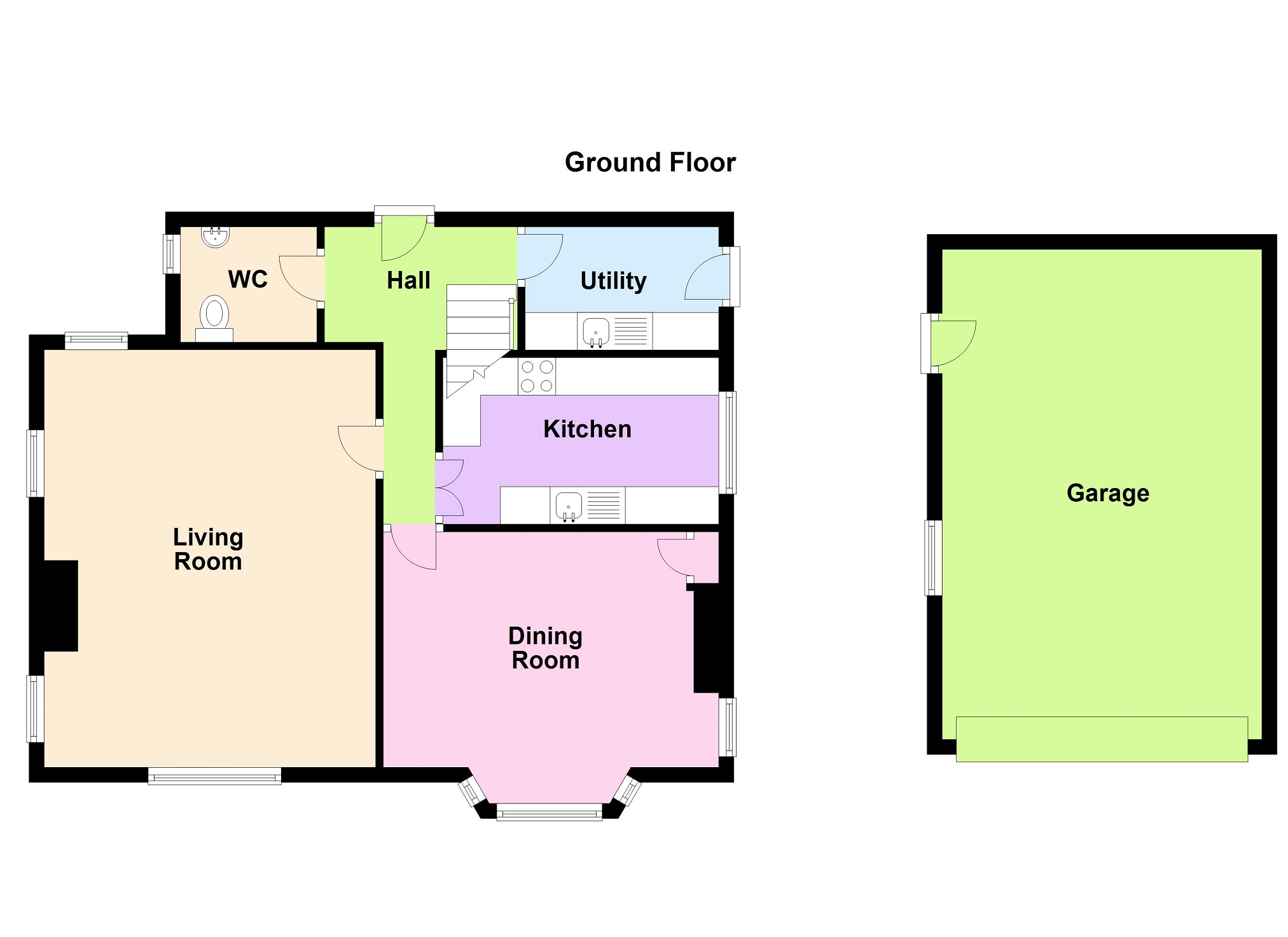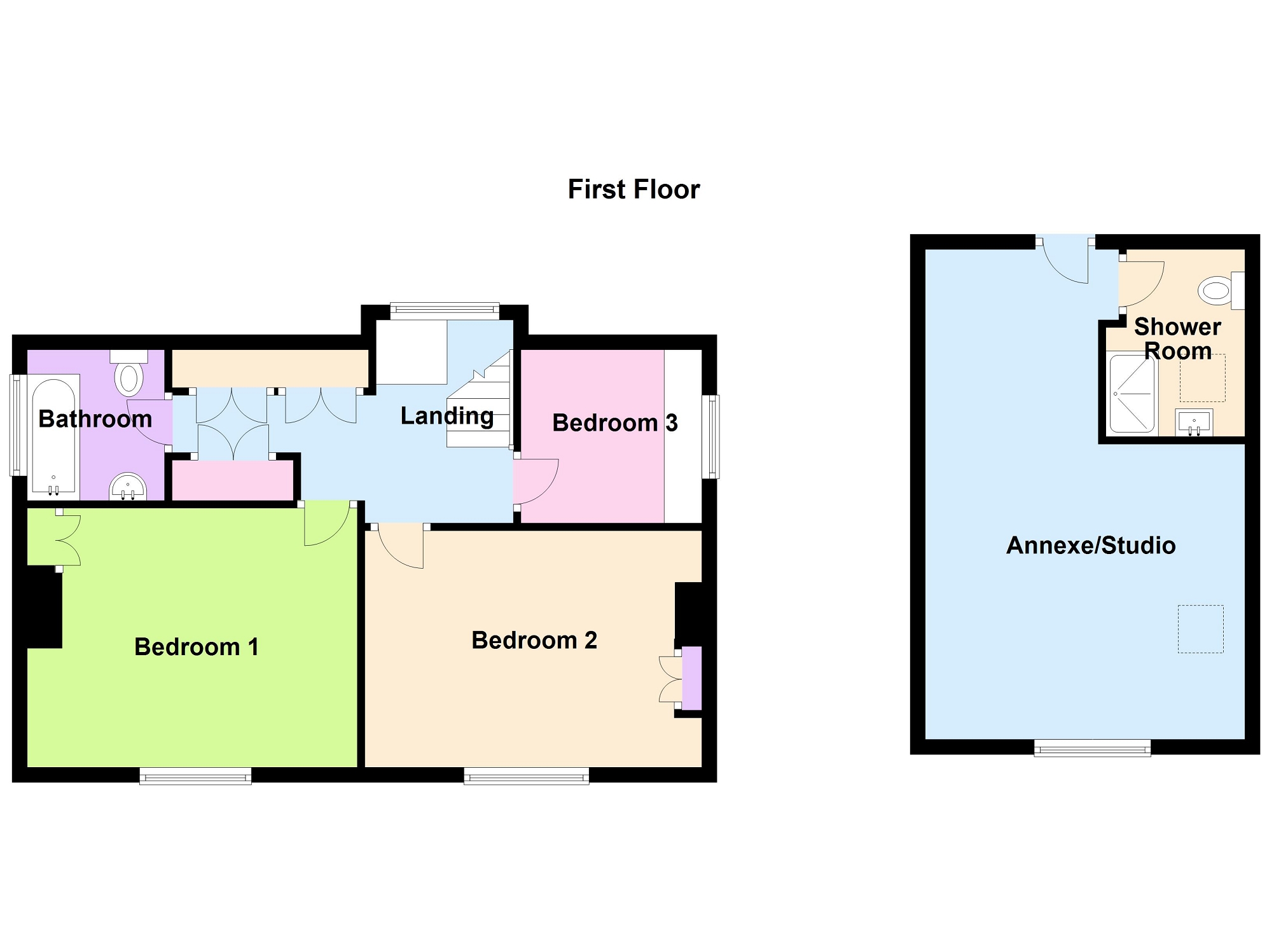Cottage for sale in Scethrog, Brecon, Powys. LD3
* Calls to this number will be recorded for quality, compliance and training purposes.
Property features
- Detached House
- Three Bedrooms
- Detached Garage
- Detached Annexe-Studio above
- Large Gardens (Approx. 1-3 Acre)
- Two Reception Rooms
- Village Location
- Views towards the Usk Valley
- Summerhouse
- Aerial Video Available
Property description
Brynhyfryd is a detached property with generous gardens of approximately a 1/3 of an acre, backing onto open fields and enjoying a lovely outlook towards the Usk Valley and the Brecon Beacons. Located in the centre of the village, the property comes with a detached garage which has a useful studio/annexe above which offers additional accommodation to the main dwelling or which could be used for holiday accommodation. The accommodation is well proportioned and offers accommodation to include an Entrance Hall with Utility Room and separate W.C. There are Two Receptions Rooms which both feature fireplaces, one with a multi-fuel stove and the other with a oil-fired stove. To the first floor, there are Three Bedrooms and the Family Bathroom which all lead from the galleried landing area. The gardens are a real feature to the property and are well stocked with a variety of trees and shrubs, with seating area, summerhouse, greenhouse and vegetable beds.
The village of Scethrog is conveniently positioned between the popular market towns of Brecon (5 Miles) and Crickhowell (10 miles) both offering a selection of amenities, and is located within the Brecon Beacons National Park.
Hall (4.50m Max x 2.37m Max (14' 9" Max x 7' 9" Max))
W.C. (1.69m Max x 1.79m Max (5' 7" Max x 5' 10" Max))
Utility (2.80m Max x 1.64m Max (9' 2" Max x 5' 5" Max))
Kitchen (3.85m Max x 2.24m Max (12' 8" Max x 7' 4" Max))
Dining Room (4.46m Max x 3.13m (14' 8" Max x 10' 3"))
Living Room (5.54m Max x 4.40m Max (18' 2" Max x 14' 5" Max))
Landing (4.56m Max x 1.37m Max (15' 0" Max x 4' 6" Max))
Bedroom 1 (4.42m Max x 3.34m Max (14' 6" Max x 10' 11" Max))
Bedroom 2 (4.48m Max x 3.14m Max (14' 8" Max x 10' 4" Max))
Bathroom (2.18m Max x 1.82m Max (7' 2" Max x 6' 0" Max))
Bedroom 3 (2.30m Max x 2.39m Max (7' 7" Max x 7' 10" Max))
Detached Garage (6.50m Max x 4.24m Max (21' 4" Max x 13' 11" Max))
Annexe Accommodation
Located above the detached garage with external steps up to the entrance. The annexe has an l'shaped living area with space for a double and a single bed with space for a sofa etc. The annexe also has a Shower Room with W.C and wash basin. Electric radiators on a separate electricity meter from the main house.
Annexe Area (6.49m Max x 4.19m Max (21' 4" Max x 13' 9" Max))
Annexe Shower Room (2.52m Max x 1.86m Max (8' 3" Max x 6' 1" Max))
Outside
The property is set in extensive gardens of approximately a third of an acre which borders onto open fields and offers views towards towards the Usk Valley and the Brecon Beacons. The gardens to the front offer a lawn garden with attractive shrub borders and paved pathway leading to both side and a pond area & patio seating area. The detached garage sits to the side of the property with the studio/annexe located above and accessed via external steps. The rear gardens are mainly lawn with a selection of mature trees, plants and shrubs. The gardens feature a timber summerhouse, a greenhouse, a raised vegetable beds. The Solar Panel board is located to the rear of the garden and provides supplementary electricity to the property.
Services
Mains Electricity, Water & Drainage.
Oil-Fired Central Heating System
Multi-Fuel Stove & Oil-Fired Stove
Solar Panels
Council Tax Band: F - Powys County Council
EPC Rating: F = 37/85
Tenure: Freehold
Property info
For more information about this property, please contact
Clee Tompkinson Francis - Brecon, LD3 on +44 1873 601557 * (local rate)
Disclaimer
Property descriptions and related information displayed on this page, with the exclusion of Running Costs data, are marketing materials provided by Clee Tompkinson Francis - Brecon, and do not constitute property particulars. Please contact Clee Tompkinson Francis - Brecon for full details and further information. The Running Costs data displayed on this page are provided by PrimeLocation to give an indication of potential running costs based on various data sources. PrimeLocation does not warrant or accept any responsibility for the accuracy or completeness of the property descriptions, related information or Running Costs data provided here.













































.png)
