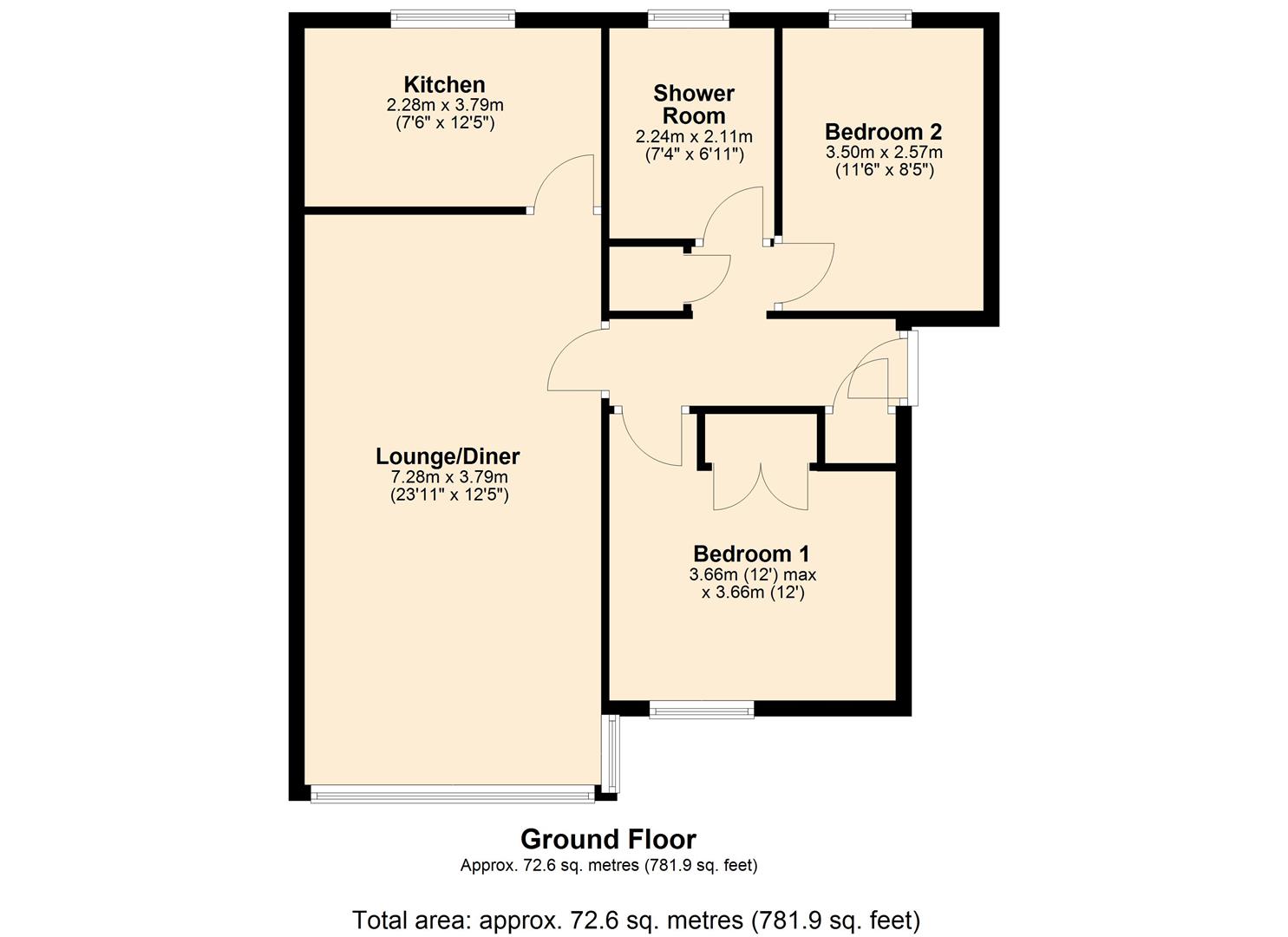Flat for sale in Roedean Court, Wilson Avenue, Brighton BN2
* Calls to this number will be recorded for quality, compliance and training purposes.
Property features
- Well Maintained Low-Rise Purpose-Built Block
- Two Double Bedrooms
- Well Presented Accommodation
- Allocated Parking Space to Rear
- Generously Proportioned
- Communal Gardens
- Ample Storage
- Popular Location
- Share of Freehold
- No onward chain
Property description
Opposite East Brighton Park, just up from Brighton Marina and within a 5-minute drive (or a 15-minute walk) of the Royal Sussex County Hospital, this two bedroom apartment forms part of a low-rise purpose-built block. Well presented and spacious accommodation consists of two double bedrooms, lounge/diner, fitted kitchen which overlooks communal gardens, shower room and lots of built-in storage. The property is being sold with a share of the Freehold and an allocated parking space which can be conveniently accessed from the rear entrance of the block. Great location with easy access to the South Downs and frequent bus routes into the city centre. Being sold with no onward chain.
Approach
Steps and walkway to main street entrance with intercom, opening into communal hallway with stairs leading to lower level.
Entrance Hall
Wood laminate flooring, overhead storage, recessed cupboard for coat and shoe storage, large built-in storage cupboard housing hot water cylinder, door entryphone.
Lounge/Diner (7.28m x 3.79m (23'10" x 12'5"))
Wood laminate flooring, box bay with double glazed windows to front.
Kitchen (2.28m x 3.79m (7'5" x 12'5"))
Range of light oak laminate units at eye and base level, matching larder-style cupboard and wine rack. Worktops with tiled splashbacks, 'Franke' stainless steel sink with mixer tap and drainer, built-in oven and ceramic hob with retractable extractor hood over, spaces for under-counter fridge and freezer plus washing machine. Window to rear overlooking communal garden, and tiled floor.
Bedroom 1 (3.66m x 3.66m (12'0" x 12'0"))
Wood laminate flooring, built-in wardrobes, window to front.
Bedroom 2 (3.50m x 2.57m (11'5" x 8'5"))
Brushed oak laminate flooring, window to rear.
Shower Room
Shower enclosure with electric shower and hand-held shower attachment on riser, wash basin incorporating storage cupboard below, low-level WC, built-in storage cupboard. Fully tiled with window to rear.
Outside
Communal hallway with large lockable external storage cupboard and same level access to car park and communal lawns to the rear.
Allocated Parking
Parking space number 8.
Property info
For more information about this property, please contact
John Hilton, BN2 on +44 1273 083059 * (local rate)
Disclaimer
Property descriptions and related information displayed on this page, with the exclusion of Running Costs data, are marketing materials provided by John Hilton, and do not constitute property particulars. Please contact John Hilton for full details and further information. The Running Costs data displayed on this page are provided by PrimeLocation to give an indication of potential running costs based on various data sources. PrimeLocation does not warrant or accept any responsibility for the accuracy or completeness of the property descriptions, related information or Running Costs data provided here.




















.jpeg)



