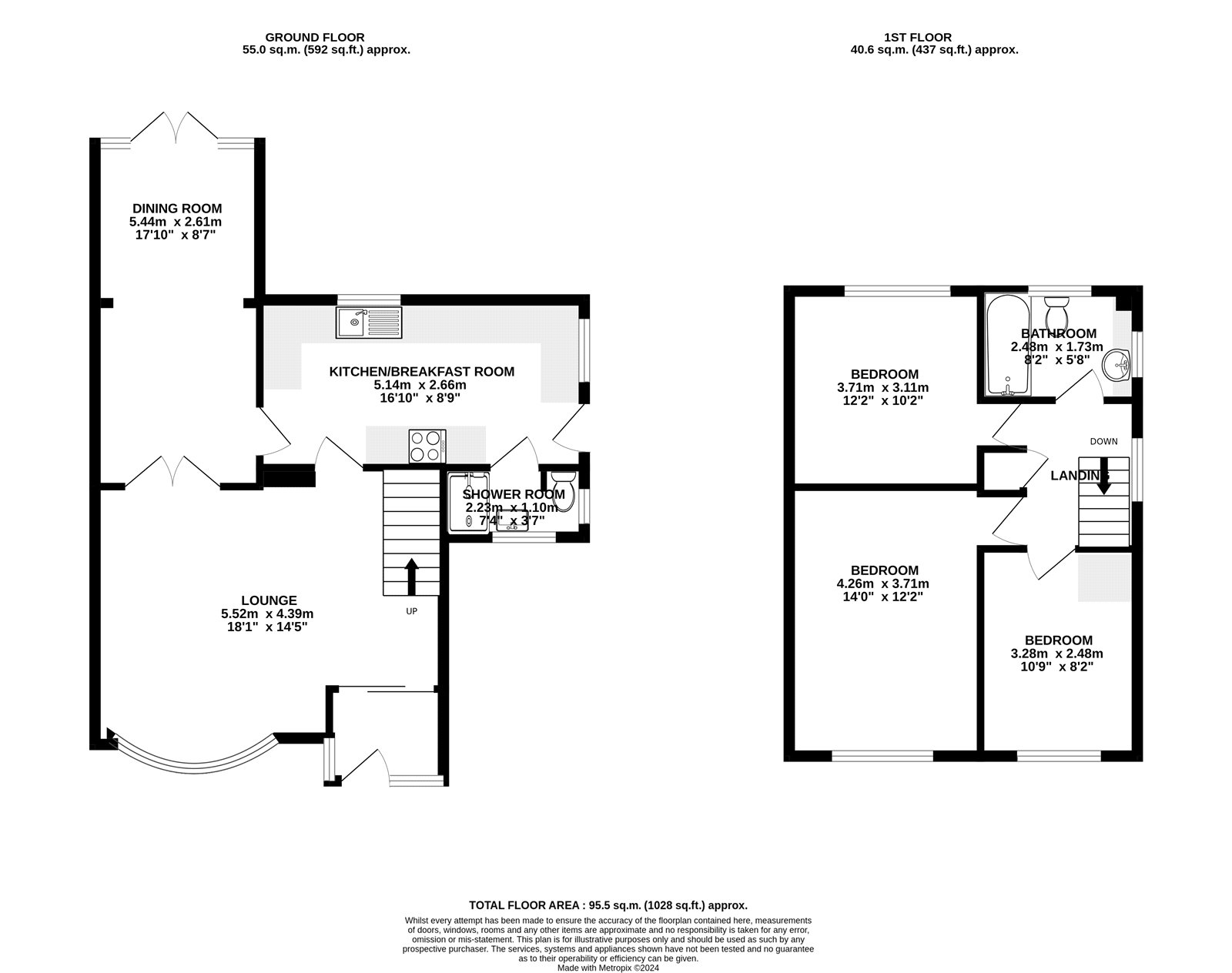Semi-detached house for sale in Hazel End, Swanley BR8
* Calls to this number will be recorded for quality, compliance and training purposes.
Property features
- 3 Bedrooms
- 2 Bathrooms
- Kitchen/Breakfast Room
- 2 Reception Rooms
- Driveway for at Least 3 Vehicles
- Garage
- Walking Distance to Station
- Close to Schools and Town
Property description
Guide Price £475,000 - £500,000
Located in a quiet cul de sac on the sought after Pinks Hill/High Firs development is this amazing family home. Situated a short walk from Swanley station, which offers swift services to London Bridge, Charing Cross, Victoria and Blackfriars, town centre and High Firs Primary school. Offering larger than average accommodation with 3bedrooms, 2 bathrooms, 2 reception rooms and a well equipped kitchen/breakfast room. Outside is a fantastic rear and side garden owing to a corner position. Detached garage and large private driveway complete the package. Internal viewing a must to appreciate the light and scale of this fantastic home.
Exterior
Rear Garden Offering a Sizeable corner plot with real grass lawn, choice of patios. Mature shrubs and fruit trees. Space behind garage for a Summer House/Garden Office. Access to driveway via 2 gates. Door to garage.
Garage Electrically operated roller door to front. Power and light. Door to side providing access to garden.
Driveway Offering a block paved drive providing off street parking for at least three vehicles.
Front Garden Offering a real grass lawn. Mature planted border s comprising shrubs and fruit trees.
Porch
Double glazed windows and door to front.
Lounge (18' 1" x 14' 5" (5.52m x 4.39m))
Double glazed bow window to front. Internal French doors to dining room. Radiators within decorative covers. Feature fireplace with electric fire inset Access to kitchen and stairs to first floor.
Kitchen/Breakfast Room (16' 10" x 8' 9" (5.14m x 2.66m))
Double glazed windows to rear and side and door to side. Access to shower room. Range of matching wall and base cabinets with countertop over with inset sink/drainer and induction hob. Dual integrated ovens, washing machine, fridge and freezer.
Dining Room (17' 10" x 8' 7" (5.44m x 2.61m))
Double glazed French doors to garden with matching sidelights. Radiator within decorative cover.
Shower Room (7' 4" x 3' 7" (2.23m x 1.1m))
Opaque double glazed windows to rear and side. Enclosed cubicle shower. Vanity wash basin. Low level wc. Heated towel rail.
First Floor Landing
Double glazed window to side. Access to bedrooms, bathroom, airing cupboard and loft.
Bedroom One (14' 0" x 12' 2" (4.26m x 3.71m))
Into recess. Double glazed window to front. Radiator within decorative cover. Fitted wardrobes, vanity drawer unit and overhead cupboards.
Bedroom Two (12' 2" x 10' 2" (3.71m x 3.11m))
Into recess. Double glazed window to rear. Radiator.
Bedroom Three (10' 9" x 8' 2" (3.28m x 2.48m))
Double glazed window to front. Radiator within decorative cover..
Bathroom (8' 2" x 5' 8" (2.48m x 1.73m))
Opaque double glazed windows to rear and side. Enclosed panelled bath with shower over. Vanity wash basin. Low level wc. Heated towel rail.
Property info
For more information about this property, please contact
Robinson Jackson - Swanley, BR8 on +44 1322 584700 * (local rate)
Disclaimer
Property descriptions and related information displayed on this page, with the exclusion of Running Costs data, are marketing materials provided by Robinson Jackson - Swanley, and do not constitute property particulars. Please contact Robinson Jackson - Swanley for full details and further information. The Running Costs data displayed on this page are provided by PrimeLocation to give an indication of potential running costs based on various data sources. PrimeLocation does not warrant or accept any responsibility for the accuracy or completeness of the property descriptions, related information or Running Costs data provided here.






































.png)

