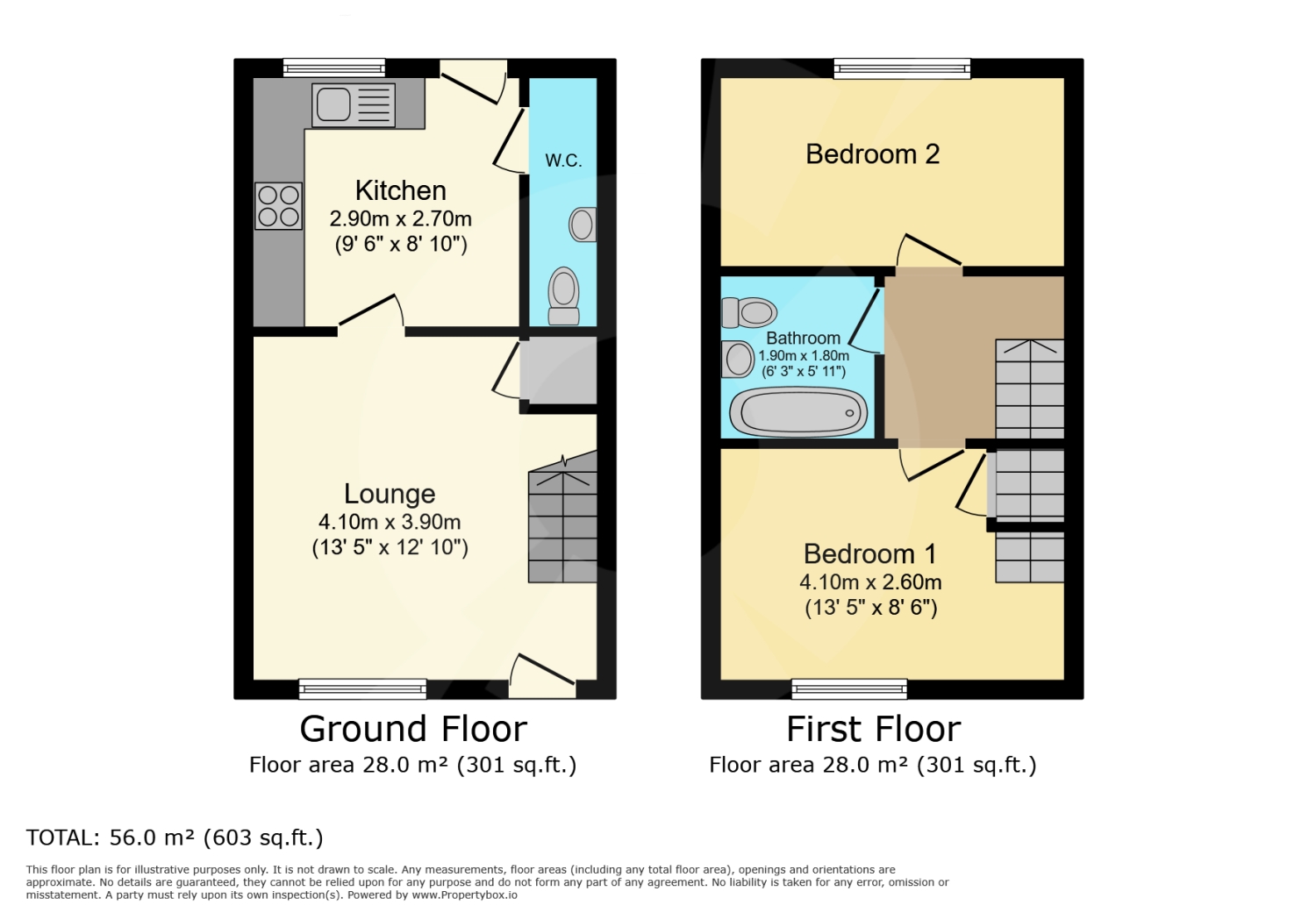Terraced house for sale in 58 Hallhill Crescent, Spateston, Johnstone PA5
* Calls to this number will be recorded for quality, compliance and training purposes.
Property features
- Contemporary lounge / fashionable media wall
- Fabulous mid-terrace family home in turnkey condition - set in popular locale
- Modern fitted kitchen / integrated appliances / plentiful dining space
- Two well-proportioned bedrooms / neutrally decorated
- Three piece family bathroom / convenient downstairs W.C.
- Fully enclosed rear garden /beautifully landscaped / sociable decking area
- Low maintainence front garden / designated parking spaces
- Ideal family home, first time purchase or for those downsizing
- In depth HD video tour available
- Close to A host of local amenities / great transport links by bus and train
Property description
*stylish family home presented in pristine condition * contemporary décor throughout * fully enclosed rear garden * Please contact your personal estate agents, The Property Boom, for much more information and a copy of the Home Report.
Welcome to No 58 Hallhill Crescent, a stylish family home, presented to the market in remarkable condition.
To the front of the property sits a small, chipped garden which leads you into the property. Upon entering, you are greeted with the reception hallway which leads into the spacious lounge. The lounge boasts a contemporary feel and is decorated in stylish modern tones. A focal point media wall features a spot for your tv, as well as a stylish built in contemporary fireplace.
The kitchen is equally stylish and benefits from white gloss floor/wall mounted cabinetry, paired with wooden butcher block countertops and sage subway tile splashbacks. The kitchen features integrated appliances such as a four-ring gas hob, oven and fridge freezer. There is also ample room for dining within the kitchen and it further benefits from laminate flooring. The kitchen also gives access to the convenient downstairs w.c, which features a w.c. And wash hand basin with bathroom storage.
The upper level is home to the two bedrooms, both of which benefit from plenty of built in storage, an essential in a family home! Completing the interior of the property is a fully tiled, three piece family bathroom which is comprised of a bathtub with overhead shower, w.c., and wash hand basin.
To the rear of the property sits a beautifully landscaped garden, which is mainly laid with white decorative pebbles. A raised decking area provides the perfect sociable spot for al fresco dining or entertaining friends during the summer months. Garden storage keeps the garden tidy, while the privacy fence creates a safe and secure place for children and pets to play.
Johnstone offers a bustling suburban lifestyle with a range of amenities to suit residents' needs. From local shops and supermarkets to leisure facilities and community centres, Johnstone provides convenient access to everyday essentials and recreational activities. The town boasts a vibrant high street lined with shops, cafes, and restaurants, catering to diverse tastes and preferences. Transport links are excellent, with regular train services connecting Johnstone to Glasgow and other nearby towns, ensuring easy commutes for professionals and convenient access to the wider region. Additionally, bus routes offer further connectivity, making it easy to navigate the town and beyond.
Viewing by appointment - please contact The Property Boom to arrange a viewing or for any further information and a copy of the Home Report. Any areas, measurements or distances quoted are approximate and floor Plans are only for illustration purposes and are not to scale.
These particulars are issued in good faith but do not constitute representations of fact or form part of any offer or contract.
Ground Floor Room Dimensions
Lounge
3.9m x 3.1m - 12'10” x 10'2”
Kitchen
2.9m x 2.7m - 9'6” x 8'10”
Ground Floor W.C.
2.9m x 1m - 9'6” x 3'3”
First Floor Room Dimensions
Bedroom One
4.1m x 2.6m - 13'5” x 8'6”
Bedroom Two
4.1m x 2.2m - 13'5” x 7'3”
Bathroom
1.9m x 1.8m - 6'3” x 5'11”
Property info
For more information about this property, please contact
Boom, G2 on +44 141 376 7841 * (local rate)
Disclaimer
Property descriptions and related information displayed on this page, with the exclusion of Running Costs data, are marketing materials provided by Boom, and do not constitute property particulars. Please contact Boom for full details and further information. The Running Costs data displayed on this page are provided by PrimeLocation to give an indication of potential running costs based on various data sources. PrimeLocation does not warrant or accept any responsibility for the accuracy or completeness of the property descriptions, related information or Running Costs data provided here.









































.png)
