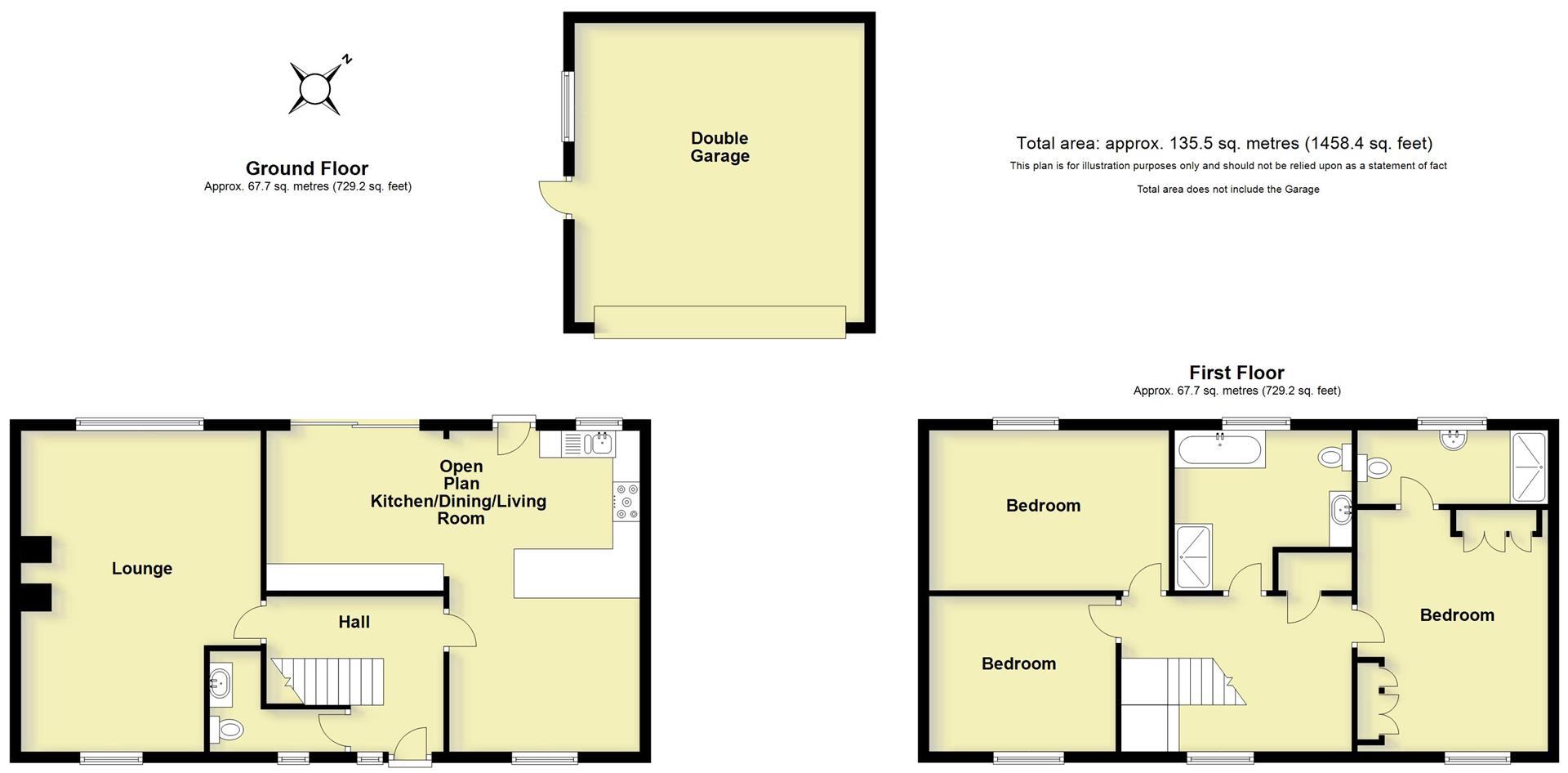Detached house for sale in Shrewley Common, Shrewley, Warwick CV35
* Calls to this number will be recorded for quality, compliance and training purposes.
Property features
- Imposing detached home.
- Much improved & beautifully presented
- Large open plan, kitchen/diner/living room
- Large lounge with log burner.
- 3 good genuine double bedrooms.
- Luxury ensuite Shower Room
- Huge four piece bathroom
- Enclosed gardens and patio.
- Good, off-road parking
- Detached double garage
Property description
A delightful, much improved and beautifully presented detached family residence, providing well planned accommodation with the benefit of a large drive and double garage. The property is superbly appointed throughout with modern kitchen, bathroom and ensuite.
Entrance
Canopy porch with front door with double glazed panel to the side opens into the;
Reception Hall
With wood effect flooring, radiator, coved ceiling and downlights.
Cloakroom
With low-level WC, wash hand basin set in washstand with mixer tap and drawer beneath, luxury vinyl tile flooring, part timbered feature wall, downlights, radiator, and attractive circular window with coloured glass.
Spacious Through Lounge (5.93m maximum by 4.44m (19'5" maximum by 14'6"))
With attractive fire place with oak mantle and multi fuel burner, double glazed windows to both the front and the rear, two radiators, and coved ceiling.
Superb Open Plan Living/Dining/Fitted Kitchen (5.94m x 3.51m and 3.19m x 2.96m. (19'5" x 11'6" an)
With wood effect flooring, this magnificent room enjoys multiple double glazed windows to three sides with rear door and sliding double glazed patio doors. There is a comprehensive range of units with work surfacing providing breakfast bar and incorporating the Siemens induction electric hob, and a one 1/4 bowl single drainer sink unit with mixer tap. Base units beneath incorporating a full size dishwasher. Further work surfacing with base units and eyelevel wall cupboards together with tall larder cupboards incorporating the microwave and electric oven, and two larder cupboards to the side. Coved ceiling. Wall mounted air-conditioning unit.
Stairs And Galleried Landing
Staircase from the Entrance Hall proceeds to the Galleried first floor Landing with radiator, double glazed window, down lighters and coved ceiling. Off the landing is the airing cupboard with slatted wood shelf and insulated hot water tank. There is access to the part boarded and insulated loft.
Master Bedroom (4.45m x 3.49m (14'7" x 11'5"))
With double glazed window to the front affording attractive views, radiator, coved ceiling, and downlighters.
Delightful Ensuite Shower Room
With fully tiled double shower cubicle with rain shower and handheld adjustable shower over, wash hand basin with mixer tap and vanity unit, low level WC, tiled floor, heated towel rail, and obscured double glazed window.
Bedroom Two - Rear (4.45m x 2.99m (14'7" x 9'9"))
Has double glazed window and radiator, together with down lighters
Bedroom Three - Front (3.44m x 2.82m (11'3" x 9'3" ))
With luxury vinyl flooring tiles, double glazed window, and radiator.
Spacious Family Bathroom (3.24m x 2.93m maximum reducing to 2.17m (10'7" x 9)
With a white suite having panelled bath with mixer tap, and wash hand basin set in vanity unit with cupboards beneath, mirror and cupboard above. Large double walk-in shower cubicle with rain shower and handheld shower attachment, low level WC, heated towel rail and tiled floor.
Outside
Set behind railings and the gate. Is a fore garden mainly laid to pebbles for ease of maintenance, and having step leading to the front door.
Charming Rear Garden
The rear garden enjoys a central shaped lawn with perimeter borders, stocked with shrubs, block paved patio areas. Cold water tap and external electrics.
Large Detached Garage (5.45m x 5.18m (17'10" x 16'11" ))
With electrically operated roller garage door, electric light and power, workbench with space and plumbing for washing machine and tumble dryer.
General Information
The property enjoys oil central heating and the oil tank is situated behind the garage.
We believe all mains services are connected except gas and the property is freehold.
We are advised that there are local bus routes to Princethorpe College, Alcester Grammar School and Henley-in-Arden School, if this is of interest to you please check the school bus timetables.
Part of the driveway provides vehicular access to next door.
Viewings are strictly by prior appointment through the agents.
Property info
For more information about this property, please contact
Margetts, CV34 on +44 1926 267690 * (local rate)
Disclaimer
Property descriptions and related information displayed on this page, with the exclusion of Running Costs data, are marketing materials provided by Margetts, and do not constitute property particulars. Please contact Margetts for full details and further information. The Running Costs data displayed on this page are provided by PrimeLocation to give an indication of potential running costs based on various data sources. PrimeLocation does not warrant or accept any responsibility for the accuracy or completeness of the property descriptions, related information or Running Costs data provided here.


































.jpeg)
