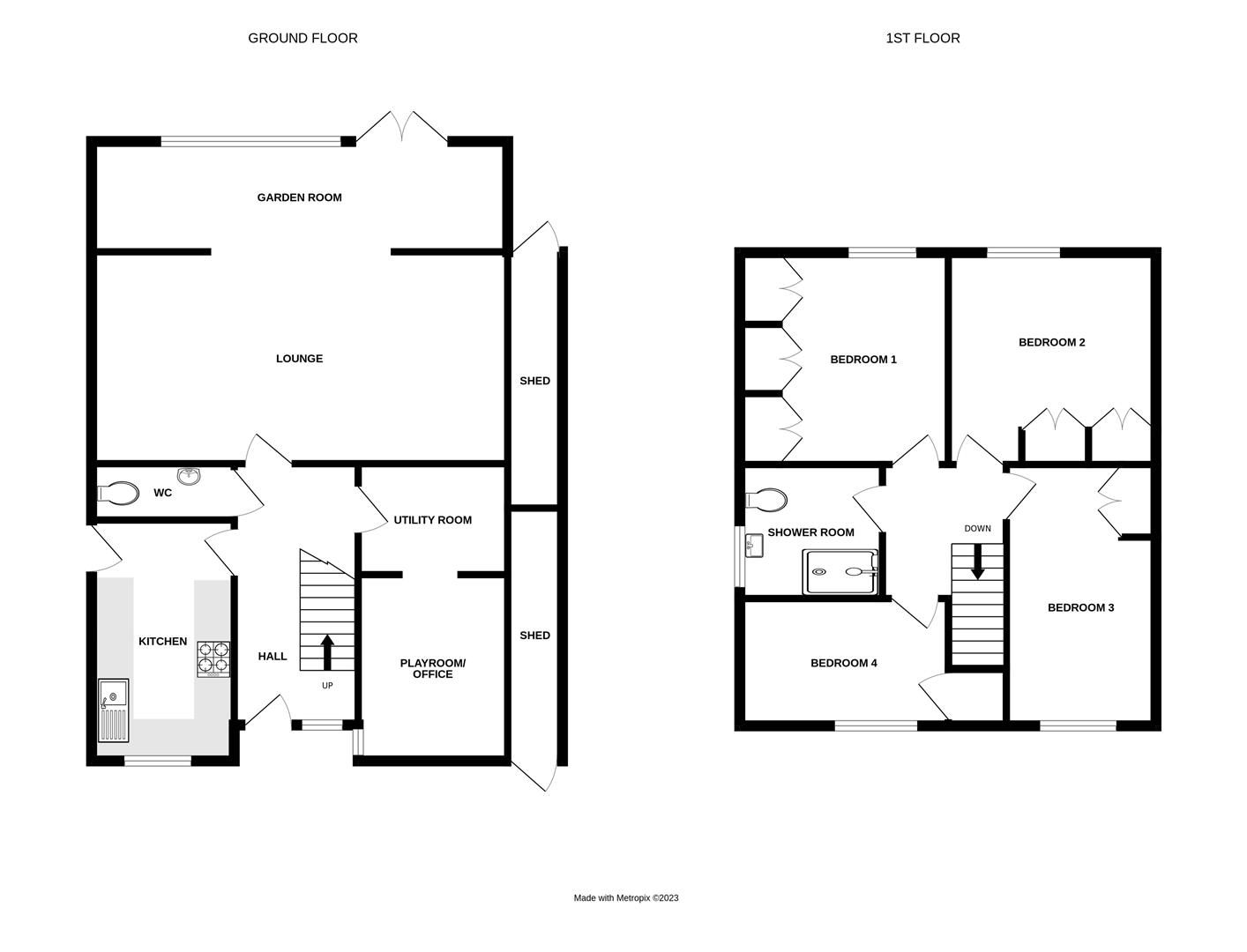Detached house for sale in Clinton Lane, Kenilworth CV8
* Calls to this number will be recorded for quality, compliance and training purposes.
Property features
- Extended Detached Family Home
- Four Generous Bedrooms
- Spacious Living For Couples & Families
- Extended Living Room & Garden Room
- Family Room
- Viewing Essential
- Light & Airy Throughout
Property description
A superb detached family home in excellent order throughout with a sunny south west facing, recently landscaped rear garden and extended accommodation to include four double bedrooms all having built in wardrobes/storage cupboards, an extended lounge/dining room with direct garden access plus a family room along with modern shaker style kitchen, luxury refitted shower room and a ground floor cloakroom. Outside is the wonderful garden with dining areas and a summerhouse. The location is ideal for open countryside, the Castle, Abbey Fields and sought after primary schools.
Door to
Welcoming Entrance Hall With Karndean flooring, radiator and understairs storage space. Two wall light points and smoke detector.
Kitchen 3.96m x 2.31m (13'0" x 7'7") A good size kitchen in a modern shaker style with an extensive range of cupboard and drawer units and matching wall cupboards, round edged worksurfaces to three sides, Franke stainless steel double bowl corner sink unit and space and plumbing for dishwasher. Integrated Neff five ring gas hob and Hotpoint wall mounted double oven with storage above and below. Space suitable for fridge, tall larder unit, radiator, tiling, Karndean flooring, tv aerial connection and side entrance door.
Cloakroom A refitted cloakroom with Karndean flooring, w.c and vanity wash basin with display storage and mirror over.
Spacious Living Room 6.83m x 3.45m (22'5 x 11'4") A light and airy room which offers great flexibility in terms of furniture layout with plenty of space for lounge furniture and dining table and chairs. There is a double radiator, two wall light points, connection points for Sky and Virgin Media (subject to subscription) and a limestone feature fireplace with gas fire. A large archway provides access to the garden room area which is open plan in design with this living room so there is a general feeling is of a large open living.
Garden Sitting Room 6.83m x 1.75m (22'5" x 5'9") Being part of the main lounge having two radiators and wonderful views and direct access via French doors to the garden and terrace, perfect for al fresco dining.
Family Room/Home Office 2.92m x 2.57m (9'7" x 8'5") This room has been converted from the garage and provides a great home office or separate playroom. Radiator, light and power are connected.
Utility Room 2.44m x 1.75m (8'0" x 5'9") Having direct access from the entrance hall a very useful utility and store with space and plumbing for washing machine and space above for tumble dryer plus side by side space for tall fridges/freezers. Light, power and fitted shelving for storage.
First Floor Landing Storage cupboard with fitted shelving and access to roof storage space via pull down loft ladder.
Double Bedroom One 3.48m x 2.84m excluding wardrobes (11'5" x 9'4" excluding wardrobes) Having garden views, radiator and wall to wall range of built in wardrobes.
Double Bedroom Two 3.48m x 3.38m (11'5" x 11'1" ) A second double room also with rear garden views, radiator and having a range of built in double wardrobes plus a shelved storage unit.
Double Bedroom Three 4.09m x 2.46m (13'5" x 8'1" ) The third double is located to the front of the property with a radiator and built in wardrobe.
Double Bedroom Four 3.38m x 2.03m (11'1" x 6'8") Also located to the front of the property is the fourth double bedroom with radiator and built in storage cupboard.
Refitted Shower Room A recently refitted shower room with large walk in shower having fixed head and hand held shower attachment plus glazed shower screen, vanity wash basin unit with double cupboard under and concealed cistern w.c. Complementary tiling, heated towel rail and wall mounted mirror.
Outside
Parking To the front of the property is a generous driveway providing parking for several vehicles. In addition, there is a layby outside the property for additional off street parking.
Gardens The front garden has an area of lawn and ornamental tree. There is also access to the bike shed at the front of the property which has electricity for bike charging and outdoor power. A gate at the side leads to the super rear garden which has lovely open views and has been landscaped to provide a large terrace for outdoor dining plus a further area for seating and/or vegetable garden. A step leads down to the area of lawn and further seating area so you can enjoy the sun or the shade at any time of the day as the garden has a sunny south west facing aspect. There is a timber summerhouse with light and power connected. To the side there is also a useful timber shed.
Property info
For more information about this property, please contact
Julie Philpot Ltd, CV8 on +44 1926 566840 * (local rate)
Disclaimer
Property descriptions and related information displayed on this page, with the exclusion of Running Costs data, are marketing materials provided by Julie Philpot Ltd, and do not constitute property particulars. Please contact Julie Philpot Ltd for full details and further information. The Running Costs data displayed on this page are provided by PrimeLocation to give an indication of potential running costs based on various data sources. PrimeLocation does not warrant or accept any responsibility for the accuracy or completeness of the property descriptions, related information or Running Costs data provided here.































.png)

