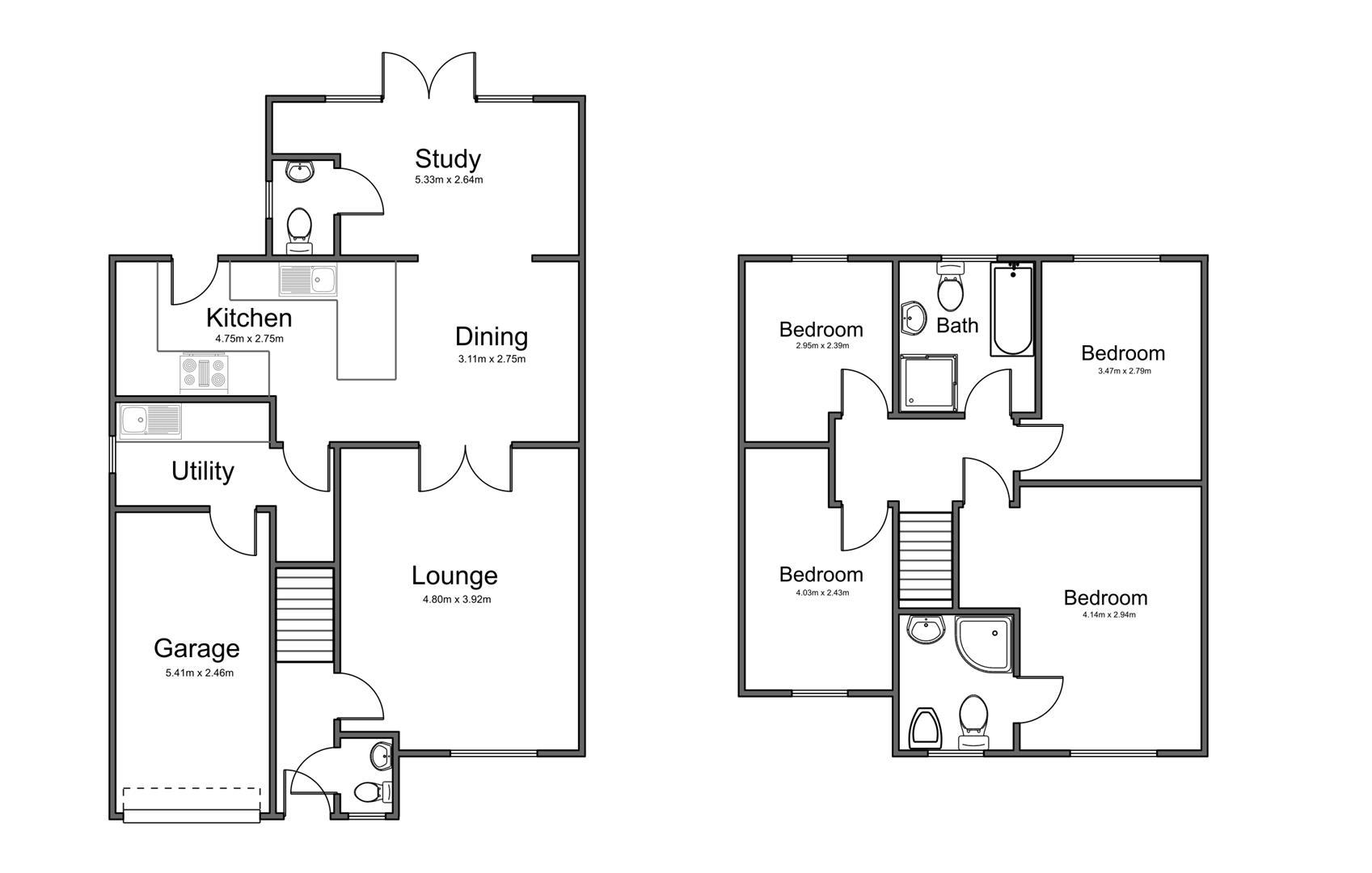Detached house for sale in Edale Grove, Queensbury, Bradford BD13
* Calls to this number will be recorded for quality, compliance and training purposes.
Property description
Nestled within the sought-after residential area of Queensbury, this exquisite four-bedroom extended residence on Edale Grove offers modern luxury and comfort. With meticulous attention to detail, this residence presents high-end fixtures and fittings throughout adding to its charm and style. Benefiting from spacious accommodation with an open-plan aspect leading to the rear extension. Mature and well-maintained front and rear gardens with private parking and an integral garage, a true family-built home.
Location.
Situated on Edale Grove, Queensbury. The property is within walking distance of Queensbury Village and is close to local schools, shops and other amenities.
Entrance.
Leading from the private drive and front lawn to the entrance hallway, access to the guest WC, lounge and internal stairs.
WC.
Ideal downstairs partly tiled WC with wash hand basin and low-level flush WC.
Lounge. 4.80 x 3.92
Full of modern style and comfort the lounge can accommodate a large twin sofa suite with a coffee table and media unit. Feature gas fire and mantle piece adding further character. Large windows offer plentiful natural light. Benefiting from hardwood flooring leading into the open-plan kitchen diner.
Kitchen / Diner. 4.75 x 2.75
A fantastic, open-plan versatile room. The kitchen/dining room enjoys a social ambience and lends itself perfectly to modern living, fitted with a selection of integral appliances such as a dishwasher, fitted sink, fridge and a comprehensive range of wall and base-level units that provide ample storage options with solid wooden tops. Free-standing gas stove and oven. Additional breakfast bar with seating for four bar stools. With access to the rear patio, sun lounge and utility. With LED down lighting.
Dining Area. 3.11 x 2.75
An open-plan dining area can accommodate a large dining table with a range of seating options.
Extension & Sun Lounge. 5.33 x 2.64
A fantastic space, built with solid fixtures and fittings with French patio doors leading into the rear garden. This versatile space is currently being used as a home office and comprises of fitted desk furniture and sofa suite. Separate partly tiled WC with low-level flush WC and wash hand basin, ideal position close to the garden. With LED down lighting.
Utility Room.
Separate utility room with plumbing for a wash, dryer. Additional storage needs are available. Access to the integral garage.
First Floor Landing.
Leading to bedrooms, one, two, three, four and the house bathroom.
Bedroom One - Principal. 4.14 x 2.94
Carpeted principal master bedroom that can accommodate a king-sized bed, bedside tables and free-standing bedroom furniture. Leading to the en-suite shower room. Additional fitted wardrobes and storage space with LED Down-lighting & Multicolour LED Coving lighting.
En-suite Shower Room.
A spacious and fully tiled en-suite shower room comprising of a Large Quadrant Multi-point Shower Unit, low-level flush W.C. Additional bidet and stylish wash hand basin vanity unit. Additional LED down lighting.
Airing Cupboard.
Additional storage is available above the stairs.
Bedroom Two. 3.47 x 2.79
A carpeted double bedroom that can accommodate a double bed, bedside tables and free-standing bedroom furniture, with additional fitted wardrobes and LED down lighting.
Bedroom Three. 4.03 x 2.43
A carpeted double bedroom that can accommodate a double bed, bedside tables and free-standing bedroom furniture, with additional fitted corner wardrobes and mirror.
Bedroom Four. 2.95 x 2.39
A carpeted single bedroom that can accommodate a single bed, bedside tables and free-standing bedroom furniture, with additional fitted overhead storage units and wardrobes.
Bathroom.
Stylish and spacious fully tiled house bathroom. Comprising of a fitted bath with a separate walk-in shower unit. Large wash hand basin and low-level flush WC. Additional LED down lighting.
Garden & Patio.
Landscaped south-facing rear lawn and patio garden with seating area. Benefiting from established plants with different zones and seating areas. This safe haven can accommodate outdoor furniture and loungers and benefits from additional security lighting. Additional large decking area leading from the UPVC French Patio Doors.
Parking & Drive.
Private off-road parking on the drive for multiple cars. Integral single garage, ideal for further storage needs. Remotely Operated Electric Roller Door.
Property Extras.
The property benefits from high-end electrical fixtures and fittings and has been well-maintained throughout. With additional down lighting, LED fixtures and voice-activated controls. Smoke Detectors & Carbon-monoxide Detector, Full Intruder Alarm System with 3 remote keypads. Hard-wired Ring Doorbells to Front & Rear Doors (no batteries to change).
Agent Notes & Disclaimer.
The information provided on this property does not constitute or form part of an offer or contract, nor maybe it be regarded as representation. All interested parties must verify accuracy and your solicitor must verify tenure/lease information, fixtures & fittings and, where the property has been extended/converted, planning/building regulation consents. All dimensions are approximate and quoted for guidance only as are floor plans which are not to scale, and their accuracy cannot be confirmed. Reference to appliances and/or services does not imply that they are necessarily in working order or fit for the purpose.
Property info
For more information about this property, please contact
Reloc8 Properties, HX3 on +44 1422 476927 * (local rate)
Disclaimer
Property descriptions and related information displayed on this page, with the exclusion of Running Costs data, are marketing materials provided by Reloc8 Properties, and do not constitute property particulars. Please contact Reloc8 Properties for full details and further information. The Running Costs data displayed on this page are provided by PrimeLocation to give an indication of potential running costs based on various data sources. PrimeLocation does not warrant or accept any responsibility for the accuracy or completeness of the property descriptions, related information or Running Costs data provided here.


















































.png)