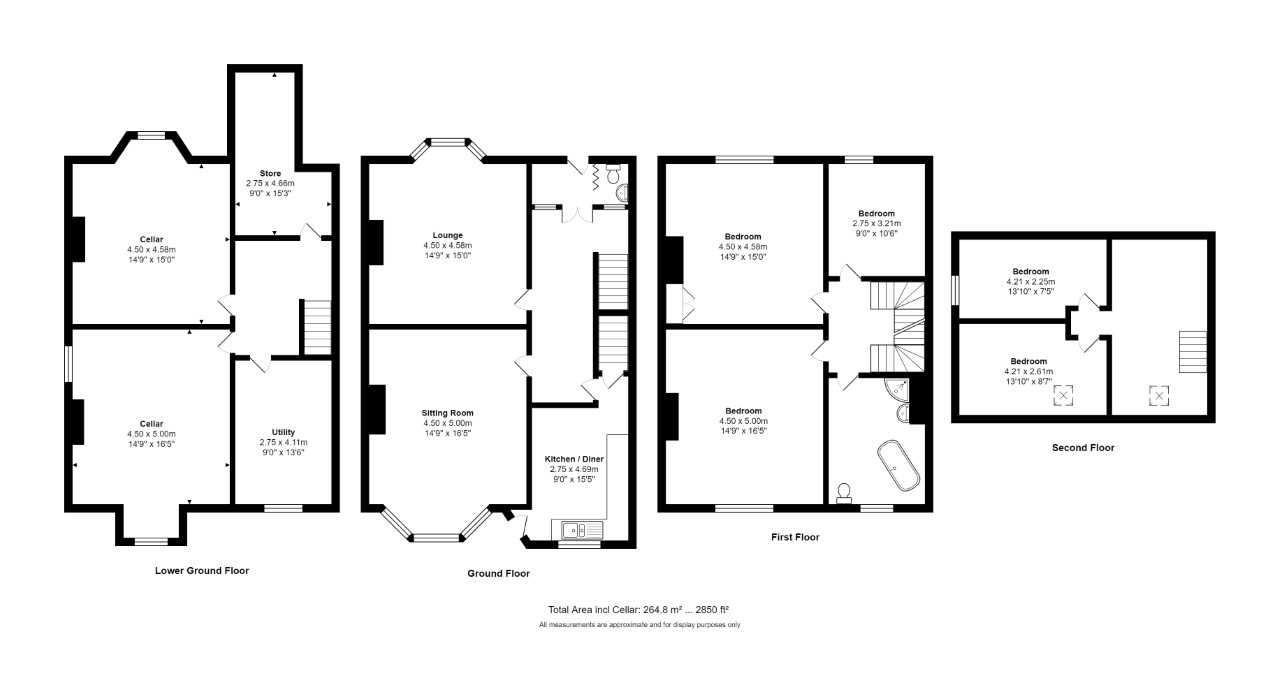End terrace house for sale in Oakleigh Road, Clayton, Bradford BD14
* Calls to this number will be recorded for quality, compliance and training purposes.
Property features
- Five bedrooms
- End terrace
- Set over three floors
- Stunning family home
- Close to village
Property description
A stunning five double bedroom end terrace located in the heart of Clayton village. Early viewing is highly suggested to fully appreciate all this stunning family home has to offer. Comprising of large open entrance hallway, W.C, two large reception rooms, kitchen, three large cellars, three double bedrooms and a house bathroom to the first floor and a further two bedrooms to the second floor. Small yard to the front with a good size split 4 level garden to the rear, with rockery, patio and lawned area.
To view this stunning home contact Hamilton Bower today!
Entrance
Entrance vestibule with a stunning tiled floor leading into a large open hallway with a grand staircase leading to the first floor.
W.C
W.C and wash basin.
Sitting Room (5.393 x 4.6 (17'8" x 15'1"))
Spacious sitting room with a large window to the front aspect. Feature fire place. High ceilings.
Lounge (5.964 x 4.582 (19'6" x 15'0"))
Stunning lounge with a large bay window to the rear aspect offering an abundance of natural light. Feature central cornice. High ceilings. Feature fire place.
Kitchen (4.7 x 2.3 (15'5" x 7'6"))
Feature kitchen with a range of fitted wall and base units with a contrasting work surface incorporating a stainless steel sink unit with a mixer tap. Four ring halogen hob and oven. Window and door to rear aspect.
Cellar One (5.063 x 4.559 (16'7" x 14'11"))
Ideal for conversion.
Cellar Two (4.6 x 4.56 (15'1" x 14'11"))
Ideal for conversion.
Cellar Three (4.69 x 2.78 (15'4" x 9'1"))
Ideal for conversion.
First Floor
Landing.
Bedroom One (5.058 x 4.574 (16'7" x 15'0"))
Stunning master suite with lovely high ceilings, large window to the rear elevation and a feature fireplace.
Bedroom Two (4.6 x 4.5 (15'1" x 14'9"))
Spacious and light double bedroom with a large window to the front elevation.
Bedroom Three (3.282 x 2.773 (10'9" x 9'1"))
Good size double bedroom with a window to the front elevation.
Bathroom
A bathroom with the wow factor. A stunning four piece suite with a feature free standing bath, shower unit, W.C and wash basin.
Second Floor
Good size landing currently being used as an office area. Ample under eves storage area.
Bedroom Four (4.213 x 2.662 (13'9" x 8'8"))
Good size double bedroom with a skylight and ample storage into the eves.
Bedroom Five (4.2 x 2.585 (13'9" x 8'5"))
Ideal fifth bedroom with a gable end window offering natural light.
External
Small yard to the front with a good size split level garden to the rear with a patio, extending lawns and established trees and shrubs.
Property info
For more information about this property, please contact
Hamilton Bower, HX3 on +44 1246 398128 * (local rate)
Disclaimer
Property descriptions and related information displayed on this page, with the exclusion of Running Costs data, are marketing materials provided by Hamilton Bower, and do not constitute property particulars. Please contact Hamilton Bower for full details and further information. The Running Costs data displayed on this page are provided by PrimeLocation to give an indication of potential running costs based on various data sources. PrimeLocation does not warrant or accept any responsibility for the accuracy or completeness of the property descriptions, related information or Running Costs data provided here.


































.png)
