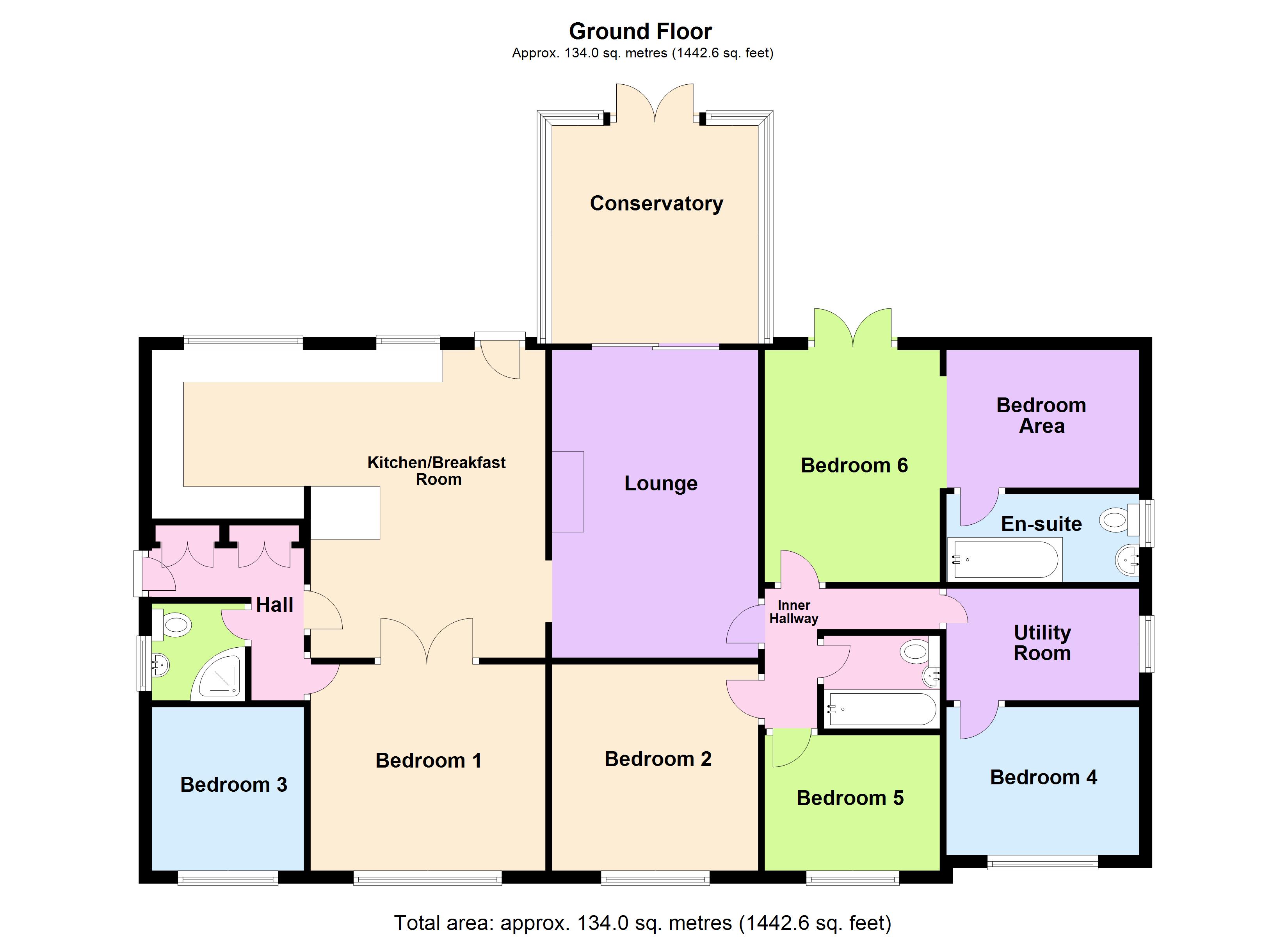Detached bungalow for sale in Egerton Grove, Allerton, Bradford BD15
* Calls to this number will be recorded for quality, compliance and training purposes.
Property features
- Detached true bunglaow
- Six bedrooms
- Three bathrooms
- Driveway for several cars
- Single garage
- Outbuildings
- Conservatory
- Well presented throughout
- Suitable for A variety of uses
- Large kitchen-diner
Property description
** impressive six bedroom detached bungalow ** flexible accommodation with A variety of uses ** superb rural views ** cul-de-sac location ** Whitney's are pleased to offer for sale this very large, extended bungalow with up to six bedrooms, three bathrooms, parking for 5+ cars and countryside views.
** impressive six bedroom detached bungalow ** flexible accommodation suitable for A variety of uses ** superb rural views ** cul-de-sac location ** Whitney's are pleased to offer for sale this very large, extended bungalow set in a cul-de-sac in Allerton backing on to open fields. Boasting up to six bedrooms, three bathrooms, conservatory, parking for 5+ cars, gardens, outbuildings and countryside views. Further benefitting from gas central heating, UPVC double glazing and is well presented throughout. The property offers a flexible layout and briefly comprises of: Entrance Hall, Lounge, large Dining-Kitchen, Conservatory, Inner Hall, Utility Room, three Bathrooms, six Bedrooms - one of which has a Living Room and En-Suite. Superb rear garden with a large outbuilding, garage, shed and aviary.
Entrance hall An 'L' shape entrance hall with a solid wood floor and floor to ceiling storage cupboards with handing rails and shelving. Hatch to the loft space, and a central heating radiator.
Dining kitchen 20' 2" x 17' 2" narrowing to 8' 9" (6.15m x 5.23m) A large open plan kitchen with a tiled floor and a designated dining space with a solid fuel. Well fitted with a large range of fitted base and wall units, laminated working surfaces and splashback wall tiling. Integrated fridge freezer, dishwasher and a Stoves double oven with five ring hob, two ovens and a grill. Tiled flooring, breakfast bar, two windows to the rear elevation and a door leading to a covered decking area. Archway to the lounge and double doors to either a bedroom or another reception room. Central heating radiator.
Lounge 17' 2" x 10' 8" (5.23m x 3.25m) A good-sized sitting room with large sliding patio doors leading to the conservatory. Marble fireplace with an inset coal effect electric fire, central heating radiator and a solid wood floor.
Conservatory 10' 8" x 10' 4" (3.25m x 3.15m) A white UPVC conservatory with a tiled floor and French doors out to the rear garden. Central heating radiator.
Bedroom one 11' 9" x 10' 9" (3.58m x 3.28m) Window to the front elevation, double doors to the lounge and a central heating radiator.
Bedroom two 11' 10" x 10' 9" (3.61m x 3.28m) Window to the front elevation, wooden floor and a central heating radiator.
Bedroom three 9' 1" x 7' 9" (2.77m x 2.36m) Window to the front elevation and a central heating radiator. Currently used as a home office.
Bedroom four 8' 9" x 8' 7" (2.67m x 2.62m) Window to the front elevation and a central heating radiator. Currently used for storage.
Bedroom five 9' 1" x 7' 8" (2.77m x 2.34m) Window to the front elevation and a central heating radiator.
Bedroom six 11' 3" x 8' 9" (3.43m x 2.67m) French doors to the rear elevation and a central heating radiator. Currently used as a lounge area with bedroom area and ensuite off.
Bedroom six - lounge area 9' 9" x 6' 6" (2.97m x 1.98m) Door to the en-suite.
Ensuite A fully tiled bathroom comprising of a panelled bath with shower over, pedestal washbasin and a push-button WC. Window to the side elevation and a tiled floor.
Bathroom A modern shower room comprising of a corner shower cubicle with sliding doors and a fitted unit housing the WC and a washbasin with storage below. Chrome heated towel rail and a window to the side elevation.
Inner hall With doors off to four bedrooms and the utility room.
Bathroom A modern bathroom comprising of a panelled bath, and a fitted unit housing the WC and a washbasin with storage below. Fully tiled walls and floor.
Utility room Plumbing for a washing machine, space for a tumble dryer, working surface and fitted wall cupboard. Window to the side elevation.
External To the front of the property is a large Resin driveway with parking for several cars that also leads down one side of the property to a detached single garage. To the side and rear is a good-sized garden comprising of several paved patio areas, a raised and covered decking area, raised vegetable beds, a large pond, a large outbuilding that is currently used as a cattery, a good sized aviary and a greenhouse. All overlooking open countryside with fantastic rural views. There may be potential to extend or develop the property further, subject to the required consents and approvals.
Property info
For more information about this property, please contact
Whitney's Estate Agents Ltd, BD14 on +44 1274 978304 * (local rate)
Disclaimer
Property descriptions and related information displayed on this page, with the exclusion of Running Costs data, are marketing materials provided by Whitney's Estate Agents Ltd, and do not constitute property particulars. Please contact Whitney's Estate Agents Ltd for full details and further information. The Running Costs data displayed on this page are provided by PrimeLocation to give an indication of potential running costs based on various data sources. PrimeLocation does not warrant or accept any responsibility for the accuracy or completeness of the property descriptions, related information or Running Costs data provided here.






































.png)
