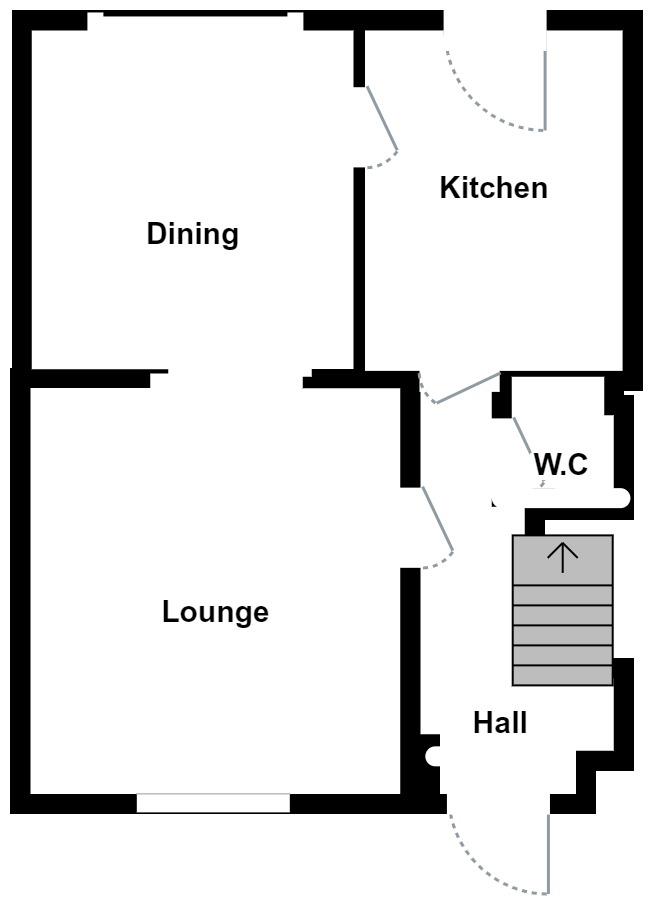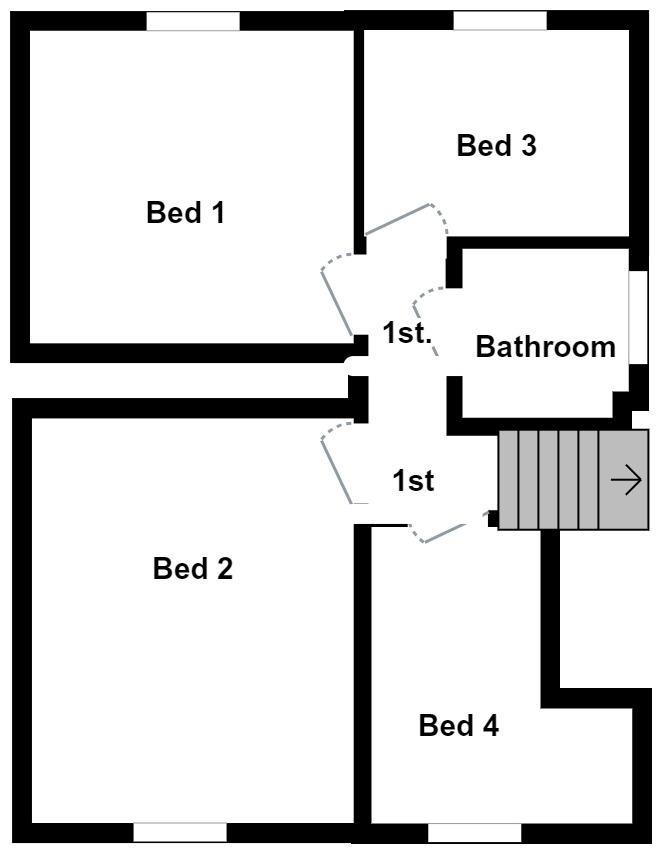Detached house for sale in Heol Urban, Danescourt, Cardiff CF5
* Calls to this number will be recorded for quality, compliance and training purposes.
Property features
- No Chain!
- Detached Family Home
- Four Good Size Bedrooms
- Through Lounge & Diner
- Fitted Kitchen & Bathroom
- Generous Corner Plot
- Off Street Parking & Single Garage
- EPC - D
Property description
No Chain! Set on this generous size corner plot with a fantastic side and rear garden is this larger style four bedroom detached family home. Perfectly positioned in this quiet cul de sac, the spacious accommodation briefly comprises: Entrance Hall, Cloakroom, Lounge opening into the Dining Room and Fitted Kitchen to the ground floor. To the first floor are Four Bedrooms and a Bathroom. The property further benefits from a fantastic size front, side and rear garden as well as off street parking for multiple vehicles and a garage. Danescourt is a popular residential suburb that is well served by its amenities. These include a local shopping precinct, doctors and dentist surgeries, a child's play area, a train station and convenient bus routes. The area also boasts its own excellent primary school and also falls within the Radyr comprehensive catchment area. Internal Viewings are an absolute must! EPC - D
Entrance
Entered via double-glazed door to the front with a matching obscure double-glazed window to the side.
Hallway
Stairs to the first floor. Radiator. Wood laminate flooring. Understairs storage cupboard. Door to downstairs cloakroom.
Cloakroom
Obscure double-glazed window to the side. W/c and wash hand basin.
Lounge (4.45m x 3.96m (14'7" x 13'))
Double-glazed window to the front. Radiator. Wood laminate flooring. Fireplace. Squared off archway to the dining room.
Dining Room (3.38m x 3.73m (11'1" x 12'3"))
Double-glazed patio door to the rear garden. Door to the kitchen. Wood laminate floor. Radiator.
Kitchen (3.63m x 2.69m (11'11" x 8'10"))
Double-glazed window to the side and a double-glazed door to the rear garden with a matching window. The kitchen is fitted with wall and base units with worktops. Four-ring gas hob, integrated oven with cooker hood over. Sink and drainer. Space and plumbing for washing machine. Space for a fridge freezer. Concealed Baxi boiler. Radiator. Wood laminate flooring.
First Floor
Stairs from the entrance hall with handrails.
Landing
Double-glazed window to the side. Airing cupboard.
Bedroom One (4.06m x 3.23m (13'4" x 10'7"))
Double-glazed window to the front. Radiator. Built-in wardrobes.
Bedroom Two (3.23m x 3.20m (10'7" x 10'6"))
Double-glazed window to the rear. Radiator. Built-in wardrobes.
Bedroom Three (3.20m x 2.87m narrowing to 2.82m (10'6" x 9'5" nar)
L-shaped room. Double-glazed window to the front. Radiator. Built-in cupboard.
Bedroom Four (2.84m x 2.16m (9'4" x 7'1"))
Double-glazed window to the rear. Radiator.
Bathroom (1.85m x 1.88m (6'1" x 6'2"))
Obscure double-glazed window to the side. Bath with plumbed shower over, w/c and wash hand basin. Heated towel rail.
Outside
Front
Lawn to the front with a mature tree.
Rear
Enclosed rear garden. Lawn and patio area. Garage to the side with driveway.
Garage
Detached garage to the side.
Tenure And Additional Information
We have been advised by the vendor that the property is freehold.
Property info
Ground Floor.Jpg View original

First Floor.Jpg View original

For more information about this property, please contact
Hern & Crabtree, CF5 on +44 29 2227 3529 * (local rate)
Disclaimer
Property descriptions and related information displayed on this page, with the exclusion of Running Costs data, are marketing materials provided by Hern & Crabtree, and do not constitute property particulars. Please contact Hern & Crabtree for full details and further information. The Running Costs data displayed on this page are provided by PrimeLocation to give an indication of potential running costs based on various data sources. PrimeLocation does not warrant or accept any responsibility for the accuracy or completeness of the property descriptions, related information or Running Costs data provided here.





























.png)

