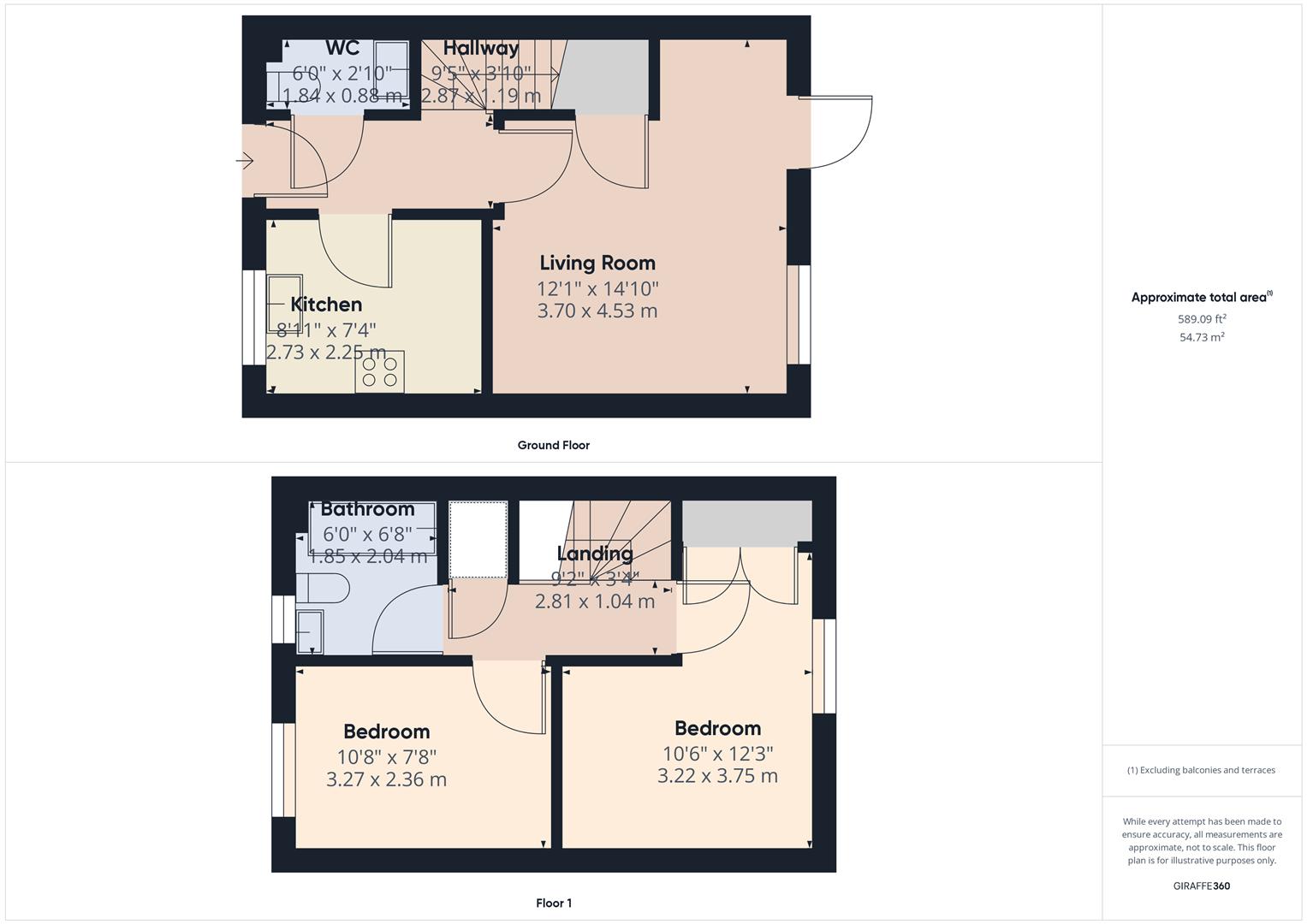Terraced house for sale in Lutyens Drive, Overstrand, Cromer NR27
* Calls to this number will be recorded for quality, compliance and training purposes.
Property features
- No Chain
- Currently used as Holiday Let
- Family Bathroom & Cloakroom
- Immaculate condition
- Close to Beach
- Highly sought after village
- Two Bedrooms
- Fully Fitted Kitchen
- Open plan Lounge Diner
- Close to Village centre
Property description
Overstrand is a highly sought after coastal village just 2 miles from the historic town of Cromer, famed for its lovely beaches and the world famous delicacy Cromer crabs. The village was a favourite Holiday destination of the late Sir Winston Churchill. The village is very well served with a number of shops, pubs and restaurants along with an excellent primary school, transport links and an 18 hole golf course within a mile. It has lovely sandy beaches and quaint streets lined by brick and flint cottages from a bygone era. The property Henleys is offering for sale would make a great home for a young family or a second home. It has two bedrooms, off road parking and an enclosed garden and has the remainder of its NHBC warranty.
Overview
Overstrand is a highly sought after coastal village just 2 miles from the historic town of Cromer, famed for its lovely beaches and the world famous delicacy Cromer crabs. The village was a favourite Holiday destination of the late Sir Winston Churchill. The village is very well served with a number of shops, pubs and restaurants along with an excellent primary school, transport links and an 18 hole golf course within a mile. It has lovely sandy beaches and quaint streets lined by brick and flint cottages from a bygone era. The property Henleys is offering for sale would make a great home for a young family or a second home. It has two bedrooms, off road parking and an enclosed garden and has the remainder of its NHBC warranty.
Hallway
Double glazed front entrance door, carpeted flooring, coving to the ceiling and wall mounted radiator. Stairs rising to the first floor, doors leading to Kitchen, Cloakroom and Lounge.
Cloakroom
Low level WC, pedestal wash hand basin with mixer tap over, mirror and glass shelf, tiled splash backs, vinyl flooring, extractor fan, wall mounted radiator and coving to the ceiling.
Kitchen
UPVC double glazed window to the front aspect, range of base and wall mounted units set beneath roll edge work surfaces, inset stainless steel sink and drainer unit with mixer tap over, space and plumbing for washing machine, space and plumbing for dishwasher, space for fridge freezer, inset gas hob with stainless steel extractor hood over, built in electric oven and grill, wall mounted gas fired boiler set within wall unit, tiled splash backs, tiled flooring, coving to the ceiling, extractor fan.
Lounge/Diner
UPVC double glazed window over looking the rear garden, telephone point, TV aerial points, carpeted flooring, two wall mounted radiators, coving to the ceiling, door leading to under stairs storage cupboard, double glazed door into the Rear Garden.
Landing
Stairs rising from the ground floor, coving to the ceiling, carpeted flooring, wall mounted radiator and airing cupboard housing radiator. Doors leading to Bedrooms and Bathroom.
Bedroom 1
Double bedroom with UPVC double glazed window to the rear aspect, built in double wardrobe with hanging rail and shelf, wall mounted radiator, telephone point, TV point, coving to the ceiling and carpeted flooring.
Bedroom 2
Double bedroom with uPVC double glazed window to the front aspect, wall mounted radiator, telephone point, TV point, coving to the ceiling and carpeted flooring.
Bathroom
UPVC double glazed window to the front aspect, panel sided bath with mixer tap over and wall mounted shower, pedestal wash hand basin with mixer tap, WC, wall mounted radiator, tiled splash backs, vinyl flooring, coving to the ceiling and extractor fan.
Outside
To the front of the property is a small gravel area, lawned and flower bed area and a path leading to the front entrance door. To the side of the property is a driveway providing off road parking for two cars with gated access to the rear garden.
The rear garden is fully enclosed and mainly laid to lawn with patio area.
Agents Note
Council Tax - The property is currently being used as a holiday home so is under business rates.
Management Fee - There is a small management fee paid to care for the communal areas. The owner has made us aware last year they paid £183 for 2024.
NHBC - The properties were built in 2018 leaving 4 years NHBC Warranty remaining.
Services
The property is connected to mains drainage, water, gas and electric.
Property info
For more information about this property, please contact
Henleys Estate Agents, NR27 on +44 1263 650954 * (local rate)
Disclaimer
Property descriptions and related information displayed on this page, with the exclusion of Running Costs data, are marketing materials provided by Henleys Estate Agents, and do not constitute property particulars. Please contact Henleys Estate Agents for full details and further information. The Running Costs data displayed on this page are provided by PrimeLocation to give an indication of potential running costs based on various data sources. PrimeLocation does not warrant or accept any responsibility for the accuracy or completeness of the property descriptions, related information or Running Costs data provided here.




























.png)
