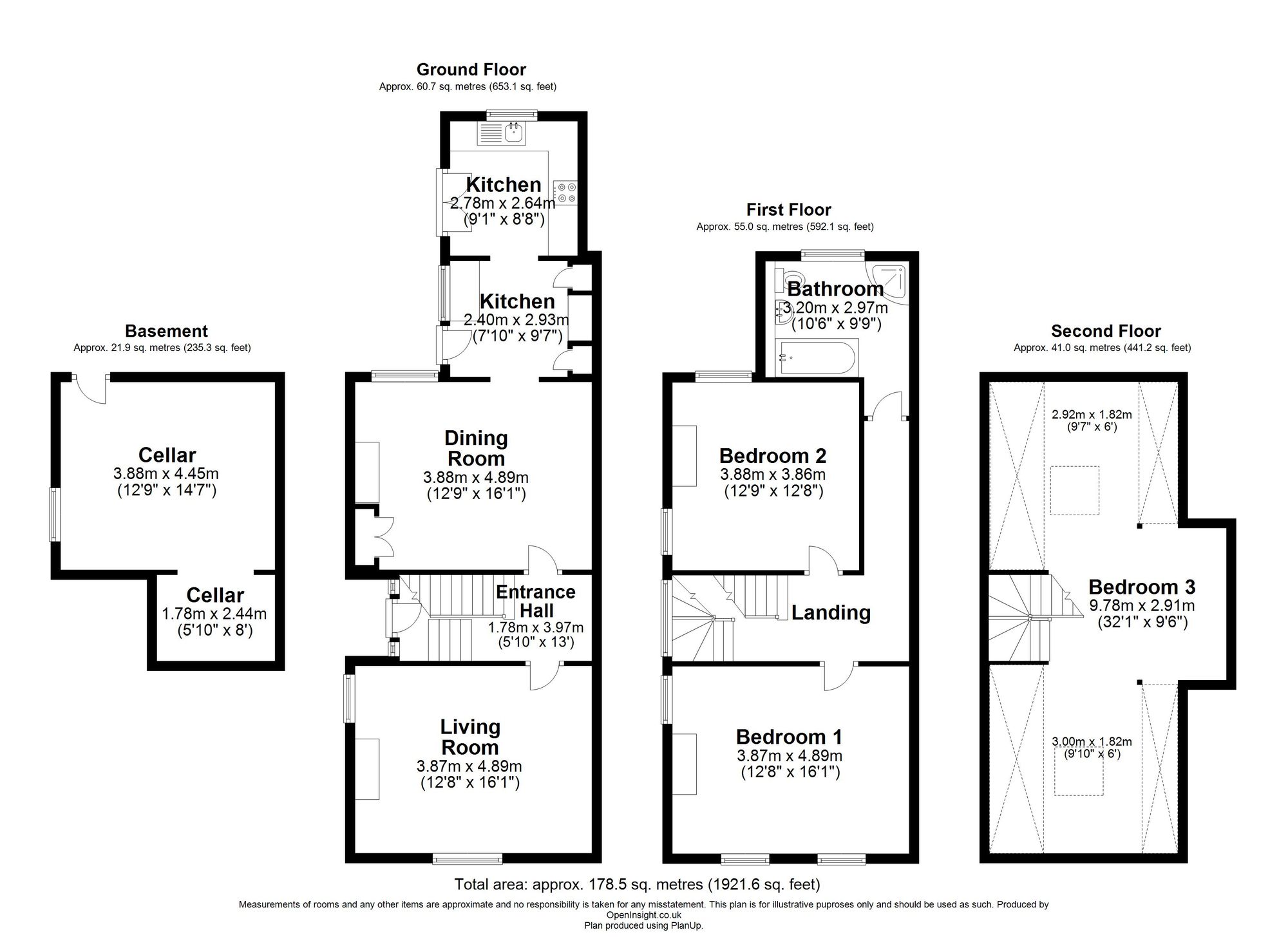Terraced house for sale in Weaste Lane, Thelwall WA4
* Calls to this number will be recorded for quality, compliance and training purposes.
Property features
- Stunning Four Storey Victorian Villa
- Two Reception Rooms With Cast Iron Fire Places
- Period Features Throughout
- Three Fantastic Size Bedrooms
- Freehold Title
- A Unique Property Set In An Idyllic Setting
Property description
A truly unique property nestled in the picturesque location of Thelwall. A stunning 1840’s Victorian villa exuding charm and character at every turn. Originally serving as Temperance hall, this historic building has been thoughtfully renovated into residential homes, preserving its rich heritage while seamlessly integrating modern conveniences. Spanning four floors, this exquisite property boasts a wealth of original features that evoke the elegance of its bygone era. This home presents a rare opportunity for buyers seeking a home that truly stands out from the crowd.
As you step into the hallway, you're immediately struck by a sense of grandeur that sets the tone for the rest of the house. The spacious living room beckons with its large Georgian style windows, welcoming in floods of natural light. The centre piece of the room is a majestic cast iron fireplace, adding warmth and charm to the space. Underfoot, the wooden flooring exudes timeless elegance, completing the classic ambiance. Moving through to the adjacent dining room, you're enveloped in a cosy atmosphere filled with character. Original built in cupboards and a further cast iron fireplace adds to the room's inviting allure. It's a perfect setting for intimate dinners or lively gatherings with friends and family. Completing the ground floor is the kitchen, a space that seamlessly blends style with functionality. Divided into two sections, it offers ample room for cooking and entertaining. French doors lead to a Juliet balcony, offering glimpses of the lush garden beyond. And for easy access to outdoor enjoyment, a door leads to steps that gracefully descend into the garden.
Ascending the stairs to the first floor, you are welcomed by two generously proportioned double bedrooms offering breath taking vistas of the expansive open fields and the serene rear garden. Additionally, a luxurious four piece family bathroom awaits, featuring a Jacuzzi style bath for indulgent relaxation and a separate shower cubicle for added convenience and comfort. To the second floor, you'll discover the expansive third bedroom, stretching across the entire width of the loft area. With its generous proportions, this bedroom offers ample space for various arrangements, whether it be for restful nights, creative endeavours, or relaxation. Beyond its stylish façade lies a spacious cellar with boundless potential. Currently utilised for storage, this cellar presents an array of opportunities waiting to be explored. Whether transformed into a wine cellar or a cosy entertainment space, the possibilities are endless. Notably, it serves as the hub for the state-of-the-art sound system that graces every room of the property, ensuring an immersive audio experience throughout.
The property boasts a picturesque setting, exuding the charm of yesteryears with its delightful lawned garden adorned with mature shrubs and trees. A patio area beckons for al fresco dining, providing a serene spot to enjoy outdoor meals and gatherings. Descending steps lead to the cellar, adding to the allure of the property. Additionally, a shingle driveway ensures ample off-road parking for multiple vehicles, enhancing convenience and accessibility for residents and guests alike.
Location
Thelwall is a village located in the town near Warrington. It is situated along the Bridgewater Canal and the River Mersey, making it a picturesque spot with scenic waterways and countryside surroundings. Warrington is a vibrant urban centre with a rich history dating back to Roman times. Today, it serves as a bustling hub for commerce, culture, and leisure activities in the region. The town offers a range of amenities including shopping centres, restaurants, entertainment venues, and parks. Thelwall itself is known for its quaint charm, with traditional architecture, including cottages and old stone buildings. The village has a small community feel, with local shops, pubs, and other amenities catering to residents and visitors alike. It's a popular spot for those looking to explore the Cheshire countryside, with opportunities for walking, cycling, and boating along the nearby waterways.
Living Room (3.87m x 4.89m)
Dining Room (3.88m x 4.89m)
Kitchen (2.40m x 2.93m)
Kitchen/Utility Area (2.40m x 2.93m)
Bedroom One (3.87m x 4.89m)
Bedroom Two (3.88m x 3.86m)
Bathroom (3.20m x 2.97m)
Bedroom Three (9.78m x 2.91m)
Second Floor Bedroom Space (2.92m x 1.82m)
Second Floor Bedroom Space (3.00m x 1.82m)
Cellar (Larger Side) (3.88m x 4.45m)
Cellar (Smaller Side) (1.78m x 2.44m)
Garden
The property boasts a picturesque setting, exuding the charm of yesteryears with its delightful lawned garden adorned with mature shrubs and trees. A patio area beckons for al fresco dining, providing a serene spot to enjoy outdoor meals and gatherings. Descending steps lead to the cellar, adding to the allure of the property. Additionally, a shingle driveway ensures ample off-road parking for multiple vehicles, enhancing convenience and accessibility for residents and guests alike.
For more information about this property, please contact
Ashtons Estate Agency - Stockton Heath, WA4 on +44 1925 748610 * (local rate)
Disclaimer
Property descriptions and related information displayed on this page, with the exclusion of Running Costs data, are marketing materials provided by Ashtons Estate Agency - Stockton Heath, and do not constitute property particulars. Please contact Ashtons Estate Agency - Stockton Heath for full details and further information. The Running Costs data displayed on this page are provided by PrimeLocation to give an indication of potential running costs based on various data sources. PrimeLocation does not warrant or accept any responsibility for the accuracy or completeness of the property descriptions, related information or Running Costs data provided here.
































.png)
