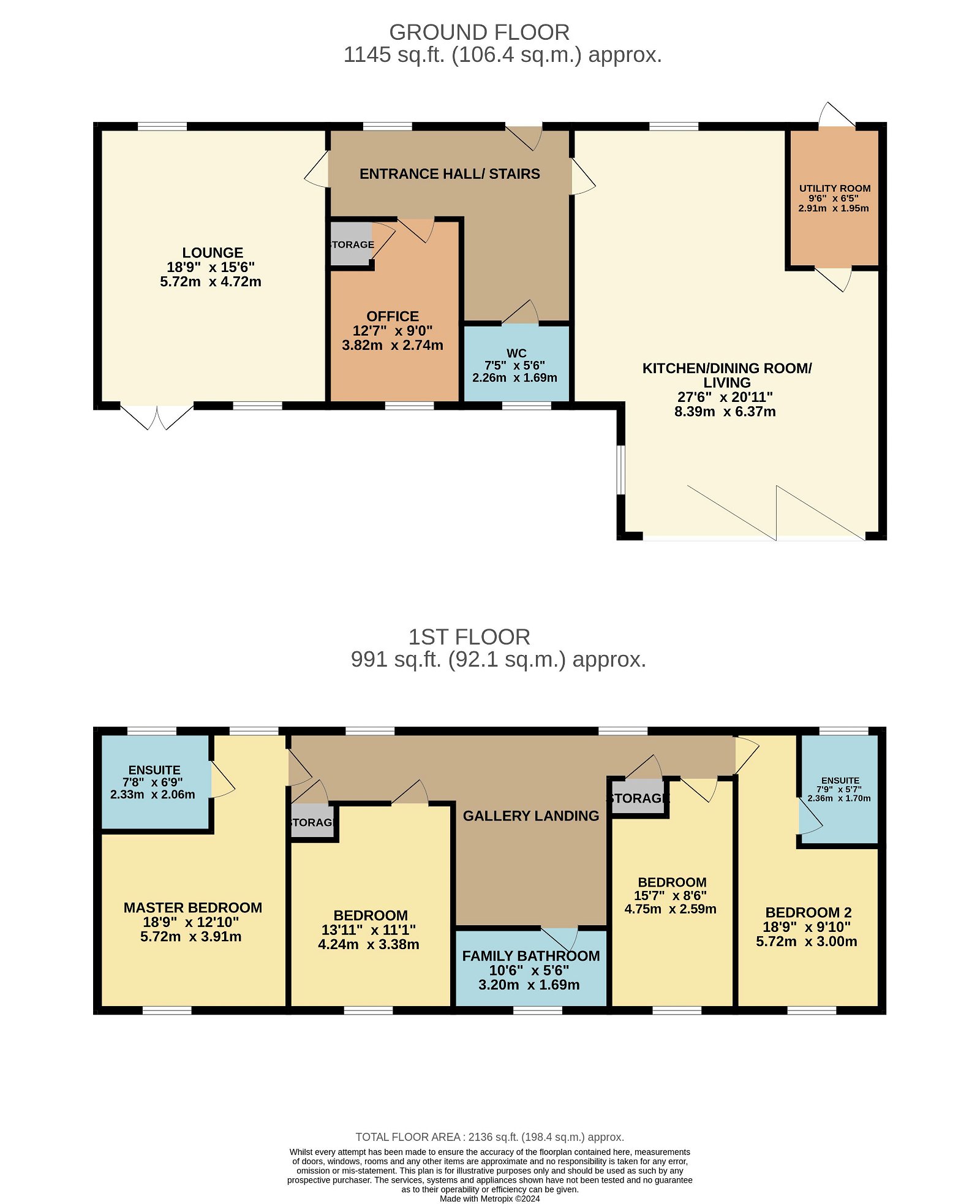Semi-detached house for sale in Chester, Cheshire CH2
* Calls to this number will be recorded for quality, compliance and training purposes.
Property features
- Double Garage
- Gardens
- Gated Driveway
- Extended Kitchen
- Move In Ready!
- Ideal Location with Easy Access into Town
- Great Transport Links
- Parking
- Four Double Bedrooms
- Three Bathrooms and a WC
Property description
Ref: MR0788
The Property:
A barn conversion finished to the highest standard throughout with a new kitchen and extension allowing for great entertaining space and so much more!
The barn is situated in a countryside setting only a 1.5miles from Hoole, and a couple of miles into Chester. With easy access to nearby motorway links including the M53 and M56, and with the Chester train station only a couple of miles away. Additionally with nearby highly rated schools including a local primary, secondary, and independent schools such as, The Firs, and Hammond School nearby which have 'excellent' Ofsted ratings.
Position. Situated at the first turn into the development, access is owned by the barn and shared access with Barn two.
Open plan flexible living The versatility of the property needs to be seen to be fully appreciated. Great for entertaining, the floor plan is open allowing all the rooms to feel light and airy, with a great flow! The extended open plan kitchen/ dining area benefits from 'a state of the art' kitchen, with beautiful wasabi granite countertops and matching neutral coloured cabinets with plenty of storage space. The kitchen has all of the necessary built in appliances from AEG, including a dishwasher, double wash basin, tall standing fridge and freezer, wine cooler, induction hob, and double electric ovens.
With direct access to the utility room, currently with a washing machine and dryer, built in hanging rail, and further storage.
Outdoor living. Benefitting from great size gardens to the front and rear, both of which have been landscaped adding curb appeal. There is generously sized double garage with ample parking for two modern vehicles. There are also two parking spaces in front of the garages, and a further parking space on the right side as you enter. The rear garden has been recently landscaped and updated to allow for an outdoor kitchen feel, with plenty of seating space including a recently constructed pergola, its a beautiful spot to unwind. The garden is surrounded by laurels to give privacy to the barn, with purpose built boarders with lovely shrubs throughout.
Reception Rooms. Excluding the open plan kitchen/ dining/ living space, this barn has an additional two reception rooms downstairs. A great size lounge, benefitting from double door access onto the rear garden and a good size play room/ office. This could be tailored of-course to meet the needs of the new owners.
Storage. This barn is not lacking in storage, with a good size cupboard(accessed via the play room/ home office), two good size cupboards upstairs accessed via the landing and two of the four bedrooms have built in wardrobes. There is further storage in the garage as the eves have been boarded.
Bedrooms. Benefitting from four good size double bedrooms, all with plenty of space for necessary furniture and ideal for a growing family to ensure all family members have equal space. The master bedroom and second bedroom have fitted wardrobes and currently house bed side tables, dressing tables, and chest of drawers. The third bedroom is currently used as a dressing room, however, previously with a double bed, chest of drawers, bed side tables and free standing wardrobe. The fourth bedroom is used as a nursery, however, previously housed a double bed and all necessary storage units. It is unusual to have bedrooms of some-what equal sizes, whereby all can be effectively used. The floor-plan of this barn has been well thought out and ideal for a growing family.
Bathrooms. There are three bathrooms and a WC. Bedroom One and Two benefit from and ensuite, both of which are spacious and three piece suites including a shower, floating WC, and wash basin. The family bathroom is also of a good size and benefits from a shower over bath, floating WC, and wash basin.
Those seeking a life in the country will simply love the charm, accessibility and value, this beautiful property has to offer.
EPC band: B
Ref: MR0788
For more information about this property, please contact
eXp World UK, WC2N on +44 1462 228653 * (local rate)
Disclaimer
Property descriptions and related information displayed on this page, with the exclusion of Running Costs data, are marketing materials provided by eXp World UK, and do not constitute property particulars. Please contact eXp World UK for full details and further information. The Running Costs data displayed on this page are provided by PrimeLocation to give an indication of potential running costs based on various data sources. PrimeLocation does not warrant or accept any responsibility for the accuracy or completeness of the property descriptions, related information or Running Costs data provided here.




































.png)
