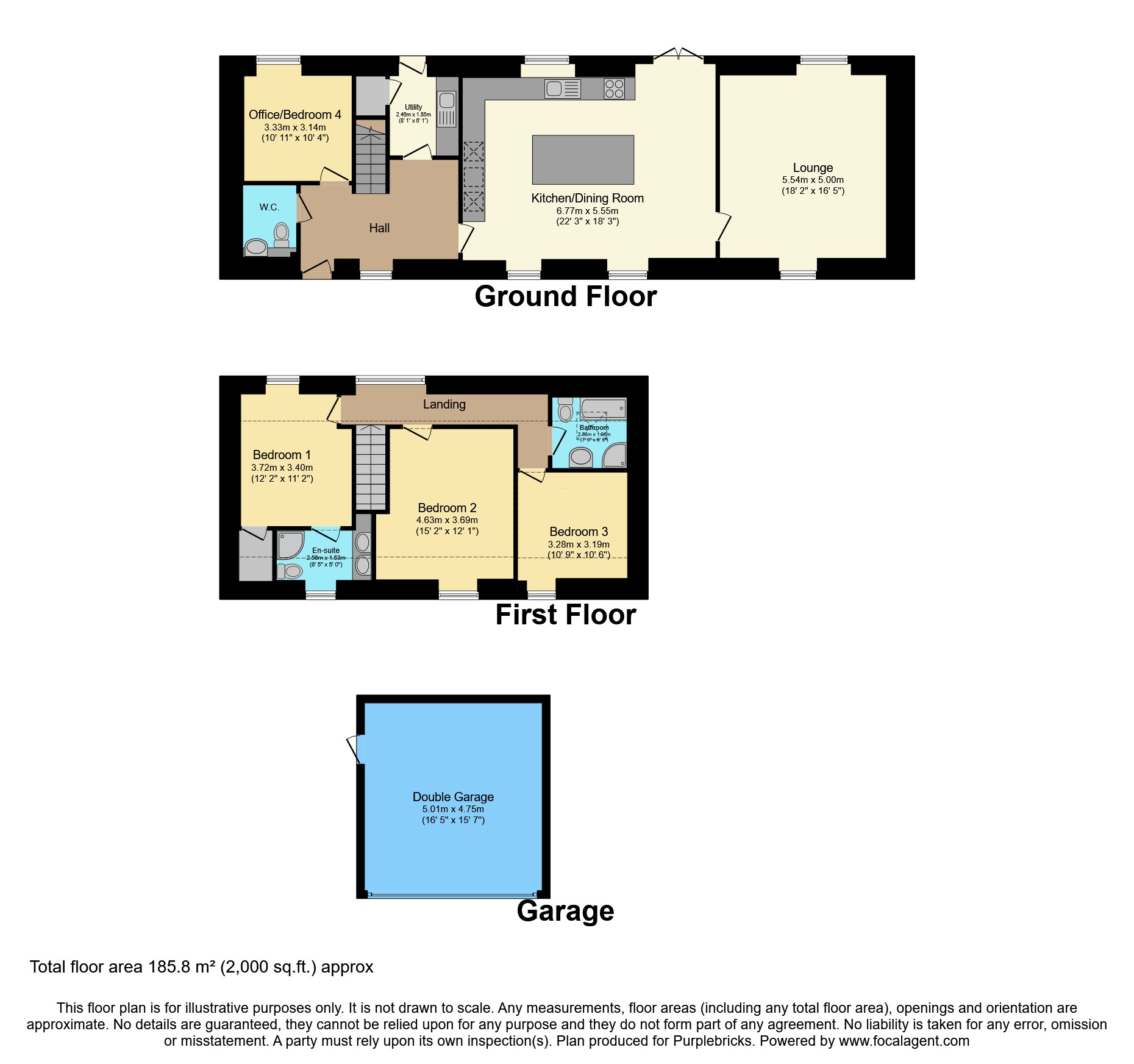Semi-detached house for sale in Picton Lane, Chester CH2
* Calls to this number will be recorded for quality, compliance and training purposes.
Property features
- Impressive open plan kitchen/diner/family room
- Gated property/private drive/rural setting
- Open field views over protected woodland
- Under floor heating to ground floor/burglar alarm
- Master walk in wardrobe & en-suite
- Downstairs cloakroom & utilty
- Detached double garage & large driveway
- Lpg gas
- Immaculately presented throughout
- Close proximity - road networks/schools/amenities
Property description
Discover the epitome of luxurious country living at Woodlands View, an impressive 4 bedroom converted barn presented to an exceptional standard. With a delightful position in a conservation area, this property offers stunning views of the Cheshire Countryside and the tranquility of protected woodlands.
As you step inside, you will be greeted by underfloor heating throughout the ground floor, ensuring warmth and comfort. The spacious reception hallway fills with natural light, setting the tone for the rest of the home. Continuing on the ground floor, you will find a convenient downstairs cloakroom, a generously proportioned living room with a vaulted ceiling, and an awe-inspiring open plan kitchen dining/family room. The bespoke kitchen is a culinary delight, featuring integrated appliances such as a double oven, microwave, fridge freezer, dishwasher, separate drinks fridge, and warming drawer. The large island and French Doors open onto the generous rear garden, offering captivating views of the open fields beyond. Completing the ground floor is a utility room and a versatile bedroom 4, currently utilised as a home office.
On the first floor, the master bedroom awaits, complete with a walk-in wardrobe and a modern en-suite shower room. Two additional bedrooms and a luxurious 4 piece family bathroom ensure that there is ample space for the whole family.
Approaching the property, you will be impressed by a gated driveway leading to a gravelled courtyard, providing off-road parking for several cars. The detached double garage, with an electric door and loft storage, adds further convenience.
The rear garden is a true oasis, spanning over 400 square meters and predominantly laid to lawn. With a decked area and patio, it is the perfect spot for outdoor entertaining, or simply taking in the beauty of the surroundings.
General Information
Additional features of this exceptional property include a burglar alarm and high-speed broadband reaching speeds of 500mbps. The property is powered by lpg gas, ensuring efficiency and reliability.
Location
Situated in the idyllic semi-rural setting of Picton, Woodlands View offers excellent commuting options via the nearby M53 and M56 motorways, as well as the A55. Historic Chester City Centre is just a short 15-minute drive away, offering a wealth of cultural and entertainment opportunities. Cheshire Oaks Shopping Outlet is within a 10-minute drive, making it convenient for all your retail therapy desires.
Schools
Education in the area is outstanding, with several notable options for schooling. Mickle Trafford provides a primary school, while Upton High is a well-regarded secondary school. For those seeking independent education, The Firs Infant and Primary School, Kings/Queens Schools, and Abbeygate College in Chester are highly regarded options.
Property Ownership Information
Tenure
Freehold
Council Tax Band
F
Disclaimer For Virtual Viewings
Some or all information pertaining to this property may have been provided solely by the vendor, and although we always make every effort to verify the information provided to us, we strongly advise you to make further enquiries before continuing.
If you book a viewing or make an offer on a property that has had its valuation conducted virtually, you are doing so under the knowledge that this information may have been provided solely by the vendor, and that we may not have been able to access the premises to confirm the information or test any equipment. We therefore strongly advise you to make further enquiries before completing your purchase of the property to ensure you are happy with all the information provided.
Property info
For more information about this property, please contact
Purplebricks, Head Office, B90 on +44 24 7511 8874 * (local rate)
Disclaimer
Property descriptions and related information displayed on this page, with the exclusion of Running Costs data, are marketing materials provided by Purplebricks, Head Office, and do not constitute property particulars. Please contact Purplebricks, Head Office for full details and further information. The Running Costs data displayed on this page are provided by PrimeLocation to give an indication of potential running costs based on various data sources. PrimeLocation does not warrant or accept any responsibility for the accuracy or completeness of the property descriptions, related information or Running Costs data provided here.




































.png)


