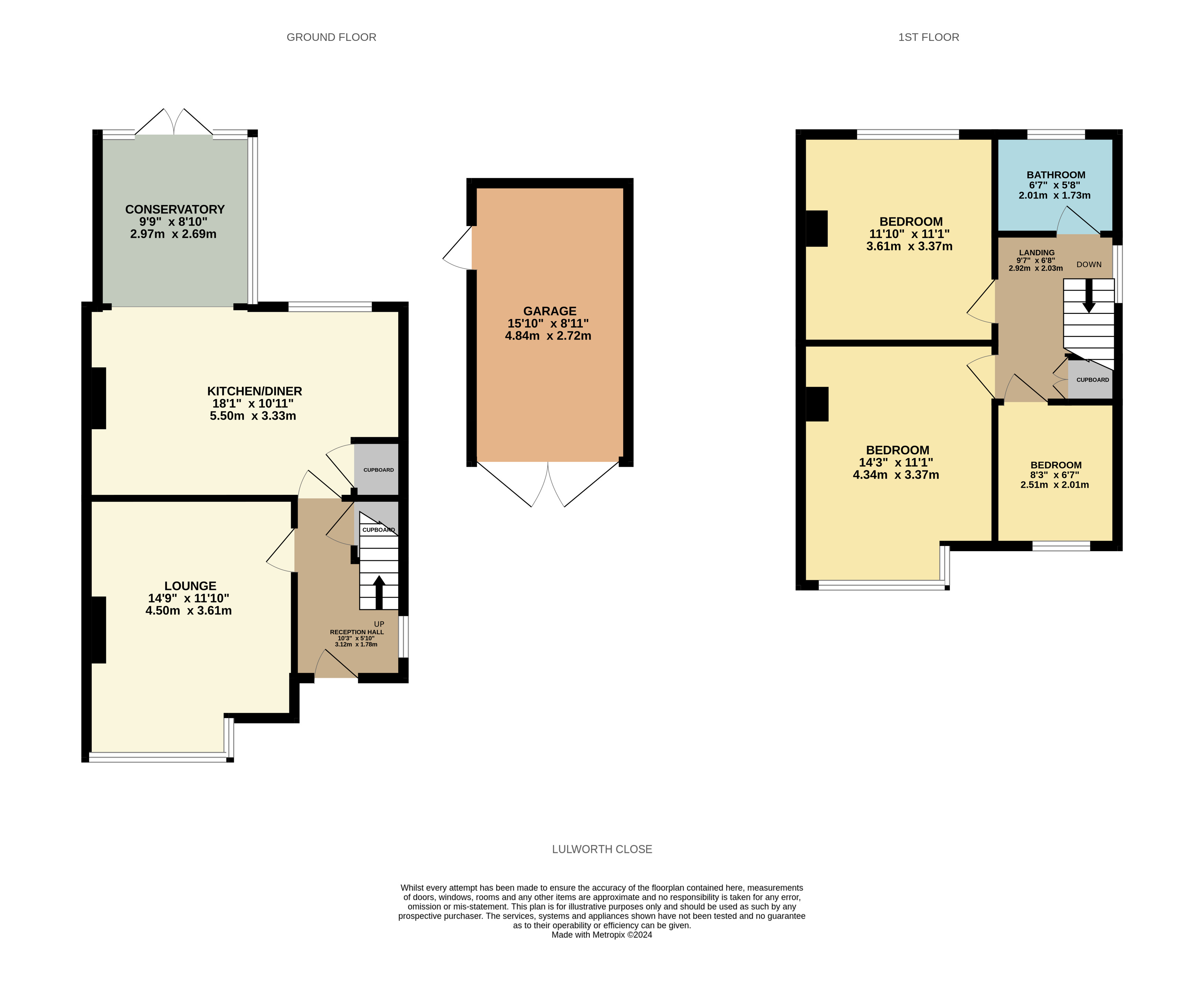Semi-detached house for sale in Lulworth Close, Stanford-Le-Hope, Essex SS17
* Calls to this number will be recorded for quality, compliance and training purposes.
Property features
- 3 bedroom Semi-Detached house
- Close by train station, St Cleres school
- Kitchen/dining and separate lounge
- Multiple parking & garage
- Feature conservatory
- Beautifully presented home
Property description
Close by train station + St Clere's school and nature reserve, within small cul-de-sac is this beautifully presented 3 bedroom Semi-Detached house with feature conservatory, multiple parking, garage plus kitchen/dining room and separate lounge. Very impressive home!
Entrance Reception Hallway:
Double glazed window to side. Radiator. Fitted carpet. Smooth finish ceiling. Accessed via double glazed door. Stairs leading to first floor landing. Door to kitchen/diner and lounge.
Lounge: 14'9" x 11'10" (4.5m x 3.6m)
Double glazed window to front. Radiator. Fitted carpet. Coved cornice to smooth finish ceiling. Very nicely presented lounge.
Kitchen/Dining: 18'1" x 10'11" (5.5m x 3.33m)
Double glazed window to rear. Radiator. Wood style flooring. Smooth finish ceiling. Stylish open plan kitchen and dining design and has open theme linking to the conservatory also.
Conservatory: 9'9" x 8'10" (2.97m x 2.7m)
Double glazed windows and French doors. Radiator. Wood style flooring. Spacious conservatory design with outlook/access to the rear garden.
Landing: 9'7" x 6'8" (2.92m x 2.03m)
Fitted carpet. Access to loft space. Doors to bedrooms and bathroom.
Bedroom 1: 14'3" x 11'1" (4.34m x 3.38m)
Double glazed window to front. Radiator. Fitted carpet. Smooth finish ceiling. Light, airy modern design master bedroom with impressive space.
Bedroom 2: 11'10" x 11'1" (3.6m x 3.38m)
Double glazed window to rear. Radiator. Fitted carpet. Smooth finish ceiling. Another great bedroom with impressive dimensions, well presented styling and has outlook to rear.
Bedroom 3: 8'3" x 6'7" (2.51m x 2m)
Double glazed window to front. Radiator. Fitted carpet. Smooth finish ceiling. The third bedroom is presented well with modern tones.
Bathroom: 6'7" x 5'8" (2m x 1.73m)
Double glazed window to rear. Impressive, stylish and ready to relax bathroom design presented with white bath, wc and wash hand basin suite, shower screen, tiled floor and walls, smooth finish ceiling with inset lights, and radiator.
Front Exterior:
Multiple parking and dual drive leading to garage.
Garage:
Up and over door, personal door and windows.
Garden:
Well presented garden with deck patio and lawn. Gated access at side.<br /><br />
Property info
For more information about this property, please contact
John Cottis & Co, SS17 on +44 1375 659187 * (local rate)
Disclaimer
Property descriptions and related information displayed on this page, with the exclusion of Running Costs data, are marketing materials provided by John Cottis & Co, and do not constitute property particulars. Please contact John Cottis & Co for full details and further information. The Running Costs data displayed on this page are provided by PrimeLocation to give an indication of potential running costs based on various data sources. PrimeLocation does not warrant or accept any responsibility for the accuracy or completeness of the property descriptions, related information or Running Costs data provided here.






























.png)

