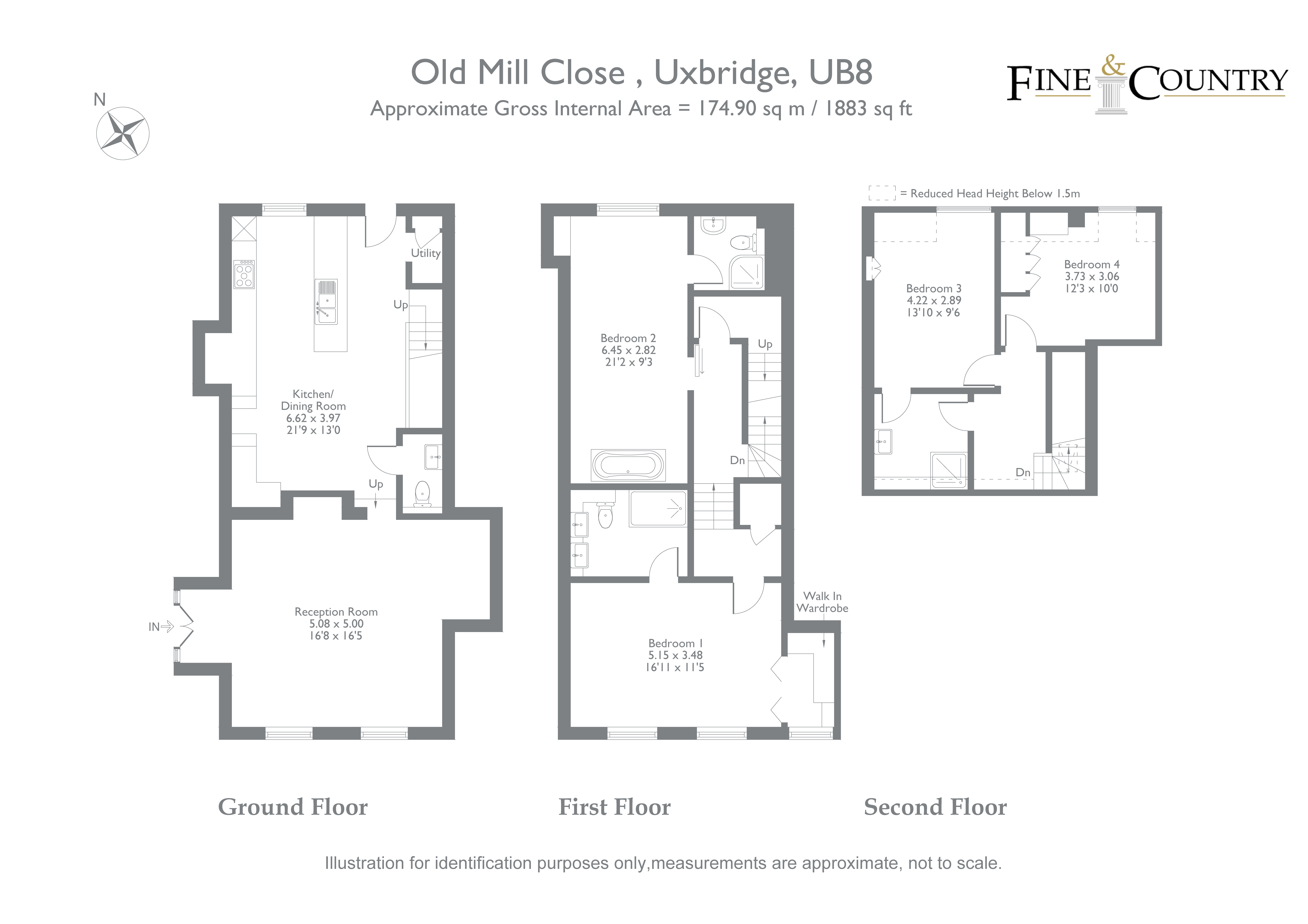Terraced house for sale in Old Mill Close, Uxbridge UB8
* Calls to this number will be recorded for quality, compliance and training purposes.
Property description
This charming 4 bed home offers an idyllic retreat for those seeking a peaceful and tranquil lifestyle. Set within a converted mill building, Weir House beautifully blends the allure of traditional architecture with modern comforts, creating a truly enchanting living space. Situated in a private and expansive 3.5-acre grounds, Weir House enjoys a unique location between the scenic River Frays and the majestic Grand Union Canal.
Step inside and be greeted by the warmth and character that exudes from every corner of the property. The interior boasts a perfect blend of old-world charm and contemporary sophistication, creating a harmonious atmosphere throughout.
Weir House offers a spacious and versatile layout, perfectly suited for modern living. The well-appointed rooms provide ample space for comfortable living and entertaining. Whether you're hosting a gathering with loved ones or simply enjoying a quiet evening, this home offers the ideal backdrop for every occasion.
With its convenient location in Old Mill Close, Uxbridge, Weir House offers easy access to a range of amenities, including shops, restaurants, and leisure facilities. The vibrant town centre of Uxbridge is just a short distance away, ensuring that all your daily needs are met with ease.
If you're seeking a charming and tranquil retreat, Weir House presents an exceptional opportunity to embrace a serene lifestyle in a truly picturesque setting. Don't miss the chance to make this remarkable property your own and experience the perfect blend of old-world charm and modern comfort.
Front door
Reception room
Front aspect double glass sash windows, wood flooring, radiators, power points, TV points, spotlights, step down leading to kitchen/dining room
Kitchen/dining room
Rear asked sash window, eye and base level kitchen units, granite work top, integrated Bosch electric hob, infrared electric extractor hood, integrated combination AEG microwave oven, integrated AEG fan oven, integrated Bosch dish washer, integrated washing machine, sink with mixer taps, breakfast bar, space for American fridge freezer, wood flooring, spit lights, storage under stairs, door leading to communal terrace.
Downstairs w/c
Tiles to wall and floor, sink with mixer taps, w/c, heated towel rail spotlights.
Stairs and first floor landing
Wood flooring and further stairs to bedroom 1, spotlights, built in storage.
Bedroom 1
Front aspect sash windows with wooden blinds, wood flooring, radiator, light fitting, built in storage power points, tv points.
En-suite
Tiles to wall and floor, his and her sinks with mixer taps, w/c, heated towel rail, walk in shower cubicle with sliding shower glass door, wall mounted shower attachments including hand shower, spotlights.
Bedroom 2
Rear aspect sash window with wooden blinds, wood flooring, radiator, spotlights and light fitting, power points, freestanding feature wooden bath with mixer shower taps attachment, feature tiles surround bath.
En-suite
Tiles to wall and floor, w/c, sink with mixer taps, shower cubicle with wall Mounted shower attachments, spotlights, heated towel rails.
Stairs and second Floor landing
Wood flooring, radiator, sky light
Bedroom 3
Rear aspect window with wooden blinds, wood flooring, storage in eaves, power points, radiator, light fitting and spotlights, exposed beam
Jack and Jill bathroom
Tiles to wall and floor, bathtub with mixer shower taps, w/c, sink with mixer taps, heated towel rail, spot lights.
Bedroom 4
Rear aspect window with wooden blind, wood flooring, power points, fitted wardrobes, light fitting, spotlights,
Please enquiry about the property please quote the following reference: Uxb<br /><br />
Property info
For more information about this property, please contact
Fine & Country - Park Lane, W1K on +44 20 8128 2514 * (local rate)
Disclaimer
Property descriptions and related information displayed on this page, with the exclusion of Running Costs data, are marketing materials provided by Fine & Country - Park Lane, and do not constitute property particulars. Please contact Fine & Country - Park Lane for full details and further information. The Running Costs data displayed on this page are provided by PrimeLocation to give an indication of potential running costs based on various data sources. PrimeLocation does not warrant or accept any responsibility for the accuracy or completeness of the property descriptions, related information or Running Costs data provided here.










































.png)