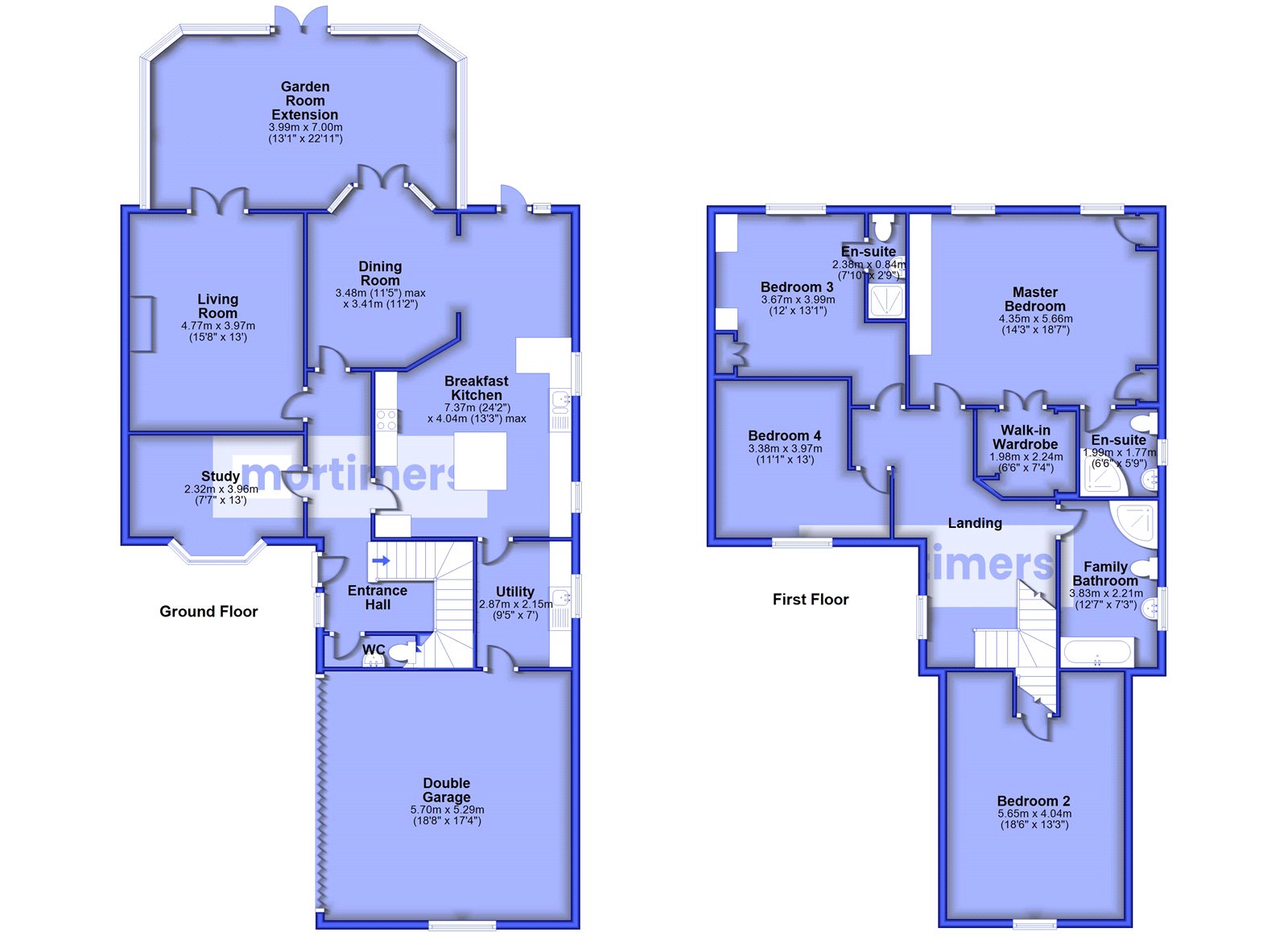Detached house for sale in Damson Close, Brockhall Village, Old Langho, Blackburn BB6
* Calls to this number will be recorded for quality, compliance and training purposes.
Property features
- Superb Detached Family Home
- Approximately 2481 Sq. Ft (Incl. Conservatory Excl. Garage)
- Driveway and Double Garage
- West Facing Rear Garden
- Spacious Double Bedrooms, Two En-Suite, Walk-in Closet off the Master, Large Family Bathroom
- Cul De Sac Location Within Brockhall Village
- Excellent Local Ribble Valley Schools
- Tenure is Freehold
- Council Tax Band G Payable to rvbc. EPC Rating tbc. Brockhall Service Charge Payable
Property description
A truly superb family detached home enjoying a delightful position on this small cul de sac within Brockhall Village.
Offering accommodation of just under 2500 sq.ft excluding the Double Garage, there is off-road parking on the driveway and well presented gardens to the front and rear including a beautiful West facing rear garden.
With well-proportioned bedrooms including a spacious master suite, there are multiple reception rooms and a layout ideal for growing families.
Tenure is Freehold. Council Tax Band G Payable to rvbc. EPC Rating tbc. Brockhall Service Charge Payable.
Entering the property into the Entrance Hall to the right there is a W.C comprising two piece suite and part tiled elevations, as well as turn stairs ahead ascending to the First Floor.
There is a bay window fronted study/play room and Living Room with living flame gas fireplace. The large Garden Room extension at the rear intertwines the Living accommodation and Garden, with PVC double doors opening to the garden and also leading to the Dining Room.
In the Kitchen there are a range of fitted units, integrated appliances including fridge freezer, dishwasher, electric oven and hob with extractor above, sink unit with 1.5 bowl, central island and space for seating/small dining table if preferred. There is a separate utility off the kitchen with fitted units, sink unit, plumbing for a washing machine and internal access to the Double Garage where the floor standing Worcester boiler is situated.
To the First Floor there is a split-level Landing leading primarily to the large double Bedroom above the Garage, a versatile space with potential as a larger home office or upstairs Play Room for young ones. There are an additional three Bedrooms across the Landing, both at the rear of the property with their own en-suite Shower Rooms and the Master with a walk-in closet where drop down ladders lead to the part boarded loft. There is a separate Family Bathroom comprising four piece suite.
Externally there is a front garden laid to lawn and block paved driveway with electric folding door revealing the Double Garage.
At the rear there is a large Indian Stone Patio and extensive lawned garden all on a family friendly level gradient, with mature shrubs and trees bordering. The garden enjoys a particularly sunny orientation without being overlooked.
Brockhall Village is a superior gated development in a picturesque semi-rural location yet convenient for access to the A59, offering links to commuter routes. The Market Town of Clitheroe and Village of Whalley are only short drives away where a host of excellent facilities and amenities are readily available together with excellent bus and rail links with a direct service to Manchester.
On entering Brockhall Village proceed over the mini roundabout turning left just before the park onto Cherry Drive, turn left in to Damson Close and the property can be located on the right hand side.
All Mains Services Are Installed.
Ground Floor
Entrance Hall
Study (3.96m x 2.32m)
Living Room (4.77m x 3.96m)
Garden Room Extension (6.99m x 4m)
Dining Room (3.48m x 3.4m)
Breakfast Kitchen (7.37m x 4.04m)
Utility (2.87m x 2.15m)
Double Garage (5.7m x 5.29m)
WC (2.09m x 0.89m)
First Floor
Landing
Master Bedroom (5.66m x 4.35m)
En-Suite Shower Room (1.99m x 1.76m)
Walk-In Wardrobe (2.24m x 1.98m)
Bedroom 2 (5.65m x 4.04m)
En-Suite Shower Room (2.4m x 0.84m)
Bedroom 3 (3.98m x 3.67m)
Bedroom 4 (3.97m x 3.38m)
Family Bathroom (3.83m x 2.21m)
Property info
For more information about this property, please contact
Mortimers - Clitheroe, BB7 on +44 1200 328097 * (local rate)
Disclaimer
Property descriptions and related information displayed on this page, with the exclusion of Running Costs data, are marketing materials provided by Mortimers - Clitheroe, and do not constitute property particulars. Please contact Mortimers - Clitheroe for full details and further information. The Running Costs data displayed on this page are provided by PrimeLocation to give an indication of potential running costs based on various data sources. PrimeLocation does not warrant or accept any responsibility for the accuracy or completeness of the property descriptions, related information or Running Costs data provided here.











































.png)