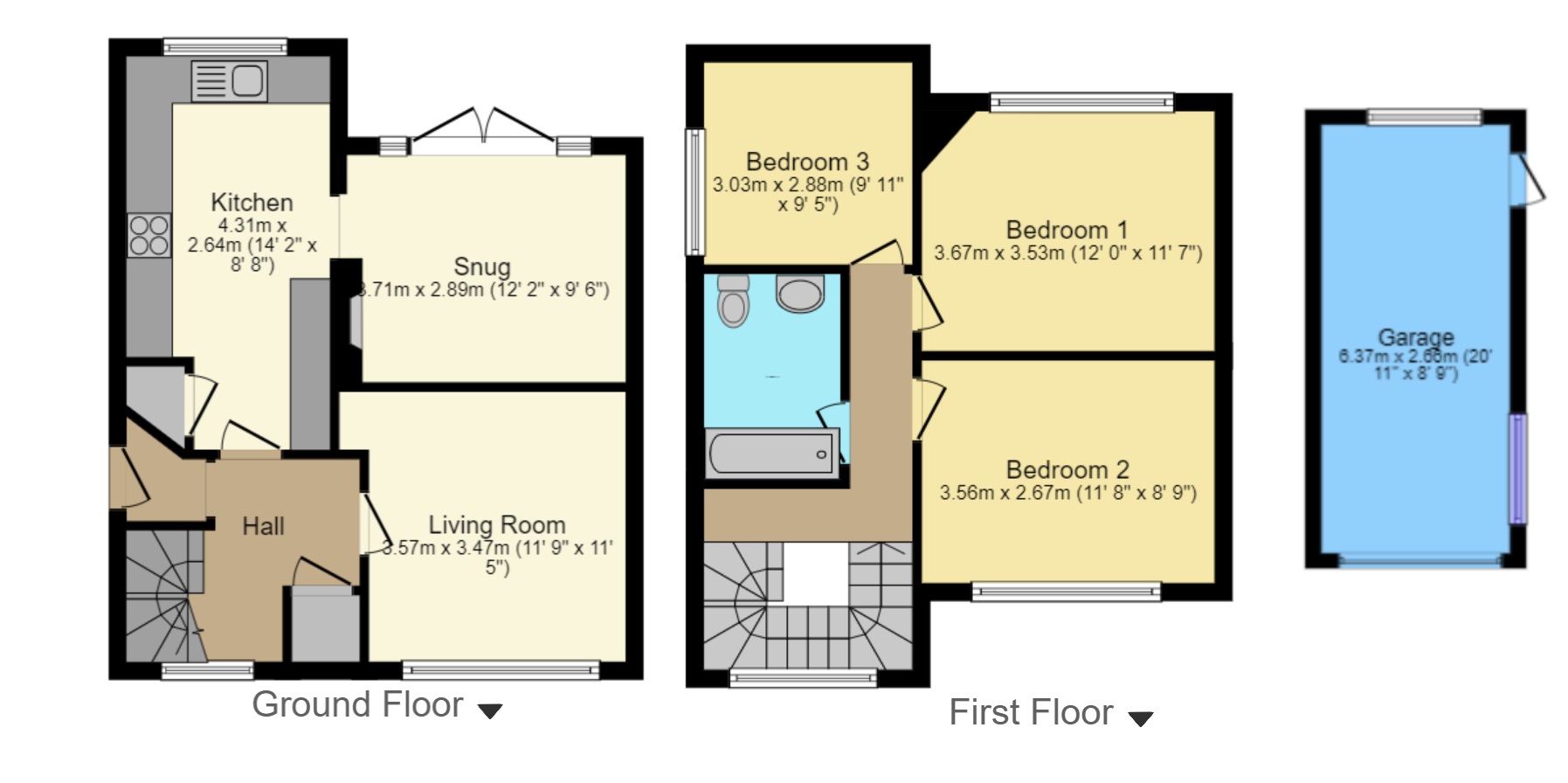Semi-detached house for sale in Kilvin Drive, Beverley HU17
* Calls to this number will be recorded for quality, compliance and training purposes.
Property features
- Large south facing rear garden
- Three double bedrooms
- Two reception rooms
- Modern kitchen
- Well presented throughout
- Detached garage
- Sought after location
- Close to local amenities
- School catchment area
- Great transport links
Property description
Welcome to this charming 3-bedroom semi-detached house nestled in the heart of Beverley.
Upon entering, you are greeted by a spacious hallway adorned with a stunning glass banister and wooden handrails, leading gracefully to the upper floor. To your left, the front living room boasts ample natural light streaming through a large window, illuminating the wood effect flooring that adds warmth and character to the space.
The kitchen is a culinary haven, equipped with a range of matching fitted wall and floor units, integrated appliances including an oven, hob, extractor hood, under-counter fridge, freezer, and dishwasher. Overlooking the rear garden, this space invites you to indulge in the joy of cooking while staying connected to nature.
Adjacent to the kitchen, a snug/second reception room awaits, featuring double doors that open out to the well-maintained rear garden. The wood effect flooring continues throughout the ground floor, creating a seamless flow between the living spaces.
Ascending the stairs, you'll find three generously sized double bedrooms, each boasting large windows that bathe the rooms in natural light, enhancing the airy ambiance. Completing the upper level is the bathroom, offering a bath with shower overhead, hand basin with fitted storage underneath, and a W/C.
Outside, a south facing garden that is a tranquil retreat, boasting a combination of red stone gravel borders, paved patio areas at the front and rear, and a central lawned area, catering to various preferences. Fully enclosed with high fence borders, it offers privacy and security, with a convenient side gate providing access to the driveway and front of the property.
Speaking of convenience, the front of the property has been transformed into off-street parking, accommodating up to four cars. The driveway extends to a detached garage, offering ample storage space for your belongings.
Don't miss the opportunity to make this delightful property your new home in Beverley.
Location
Locally, Beverley offers a plethora of travel and entertainment options. With excellent transport links, including bus routes and nearby train stations, commuting is a breeze. Explore the town's rich history with a visit to Beverley Minster or indulge in retail therapy at the nearby shopping centers. For outdoor enthusiasts, the scenic Beverley Westwood is ideal for leisurely strolls and picnics. With an array of cafes, restaurants, and cultural attractions, Beverley promises a vibrant lifestyle for residents of all ages.
Property Ownership Information
Tenure
Freehold
Council Tax Band
C
Disclaimer For Virtual Viewings
Some or all information pertaining to this property may have been provided solely by the vendor, and although we always make every effort to verify the information provided to us, we strongly advise you to make further enquiries before continuing.
If you book a viewing or make an offer on a property that has had its valuation conducted virtually, you are doing so under the knowledge that this information may have been provided solely by the vendor, and that we may not have been able to access the premises to confirm the information or test any equipment. We therefore strongly advise you to make further enquiries before completing your purchase of the property to ensure you are happy with all the information provided.
Property info
For more information about this property, please contact
Purplebricks, Head Office, B90 on +44 24 7511 8874 * (local rate)
Disclaimer
Property descriptions and related information displayed on this page, with the exclusion of Running Costs data, are marketing materials provided by Purplebricks, Head Office, and do not constitute property particulars. Please contact Purplebricks, Head Office for full details and further information. The Running Costs data displayed on this page are provided by PrimeLocation to give an indication of potential running costs based on various data sources. PrimeLocation does not warrant or accept any responsibility for the accuracy or completeness of the property descriptions, related information or Running Costs data provided here.
































.png)


