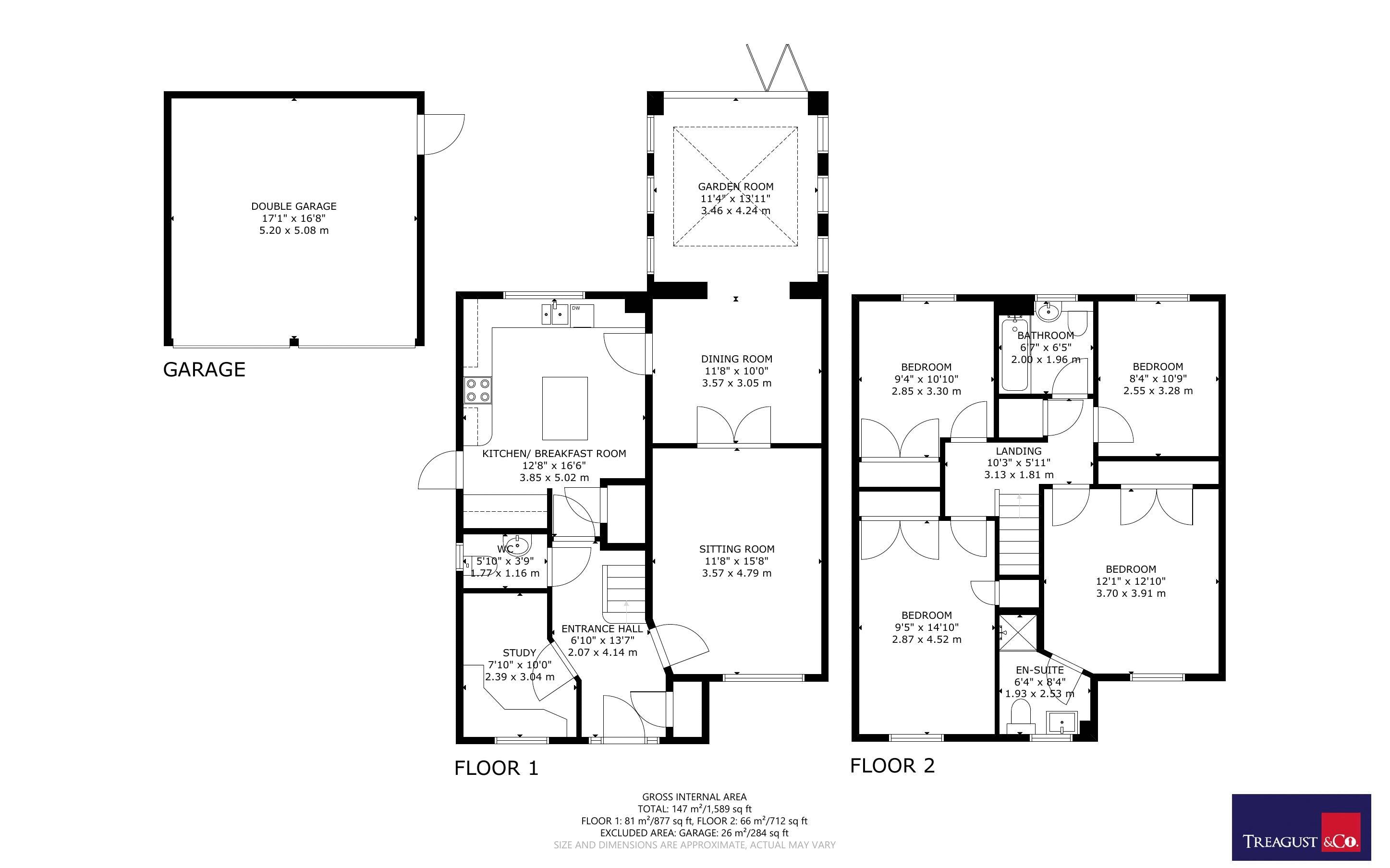Detached house for sale in Mallard Way, Westbourne, Emsworth PO10
* Calls to this number will be recorded for quality, compliance and training purposes.
Property features
- No forward chain
- Spacious modern family home - 1589 sq. Ft.
- Sitting room, dining room & study
- Open-plan kitchen/breakfast room
- Delightful garden room with bifolding doors
- Four generous bedrooms (three with built-in wardrobes)
- Family bathroom & ensuite shower room
- Ample driveway parking & double garage
- Private landscaped garden
- 3D virtual tour available
Property description
Occupying a desirable position within this popular development in the sought after West Sussex village of Westbourne, Treagust & Co is delighted to offer for sale this immaculate four bedroom, two bathroom detached house with a double garage, ample driveway parking, and a good sized private garden.
Conveniently positioned within walking distance of the village square, this well proportioned home offers a wonderfully spacious layout extending to 1589 sq ft, providing plenty of living space, enhanced by the addition of a delightful garden room. This attractive family home is being offered for sale with no forward chain.
A double glazed front door opens into the welcoming entrance hall, with a staircase to the first floor, built-in storage cupboard, and a cloakroom. The front aspect sitting room has glazed oak doors connecting to the dining room, with the possibility to add a fireplace or stove using the existing external chimney (currently not in use). The formal dining room provides an excellent entertaining space and is open-plan to the fantastic garden room with its vaulted glass ceiling, panoramic garden views, and bifolding doors opening to the patio. The kitchen/breakfast room also enjoys a garden aspect and is fitted with a comprehensive range of shaker style units, with quartz work surfaces and built-in appliances including an oven, hob, and extractor, dishwasher, and under counter fridge. Space is provided for a washing machine and an upright fridge/freezer. A central island unit provides breakfast bar seating plus extra storage, in addition to the built-in pantry cupboard. A glazed side door provides easy access to the garden and double garage. A study by the front door completes the ground floor layout.
Upstairs the landing has a built-in storage cupboard and a hatch to the insulated loft space that is partially boarded with a pull-down ladder and strip lighting. The combi boiler is also housed in the loft space. There are four spacious bedrooms, with the three largest having built-in wardrobes. The master bedroom benefits from an ensuite shower room in addition to the upgraded family bathroom. The possibility exists to create an additional Jack & Jill style ensuite bathroom, if required, between bedroom 2 and 3.
Outside
The property is approached by a driveway leading off Mallard Way, serving just this home and one other. The side driveway provides off-road parking space for at least four cars, leading to the detached double garage with twin up-and-over doors, power/lighting, overhead storage space, and a side door to the garden.
The landscaped rear garden offers an excellent degree of privacy, featuring an area of lawn and a paved patio across the back of the house. This extends onto a useful side area by the kitchen and also beyond the garage, where a pergola has been installed over a seating space and hard standing for a hot tub. Further features include a side gate, outdoor lighting, power points, a water tap, and a good variety of plants, shrubs, and small trees throughout the garden.
The Area
The property is situated within easy walking distance of Westbourne village centre with its range of local shops, church, cafe, pubs and doctors surgery. The harbourside town centre of Emsworth lies to the south with its excellent variety of local shops, pubs, restaurants and two sailing clubs. Emsworth sits at the top of Chichester harbour and there are several walks nearby including routes to Langstone and the coastal footpath around Thorney Island. The cathedral city of Chichester is situated approximately 8 miles to the east and offers excellent high street shopping and leisure facilities to suit all.
Property info
For more information about this property, please contact
Treagust and Co, PO10 on +44 1243 273517 * (local rate)
Disclaimer
Property descriptions and related information displayed on this page, with the exclusion of Running Costs data, are marketing materials provided by Treagust and Co, and do not constitute property particulars. Please contact Treagust and Co for full details and further information. The Running Costs data displayed on this page are provided by PrimeLocation to give an indication of potential running costs based on various data sources. PrimeLocation does not warrant or accept any responsibility for the accuracy or completeness of the property descriptions, related information or Running Costs data provided here.





































.png)
