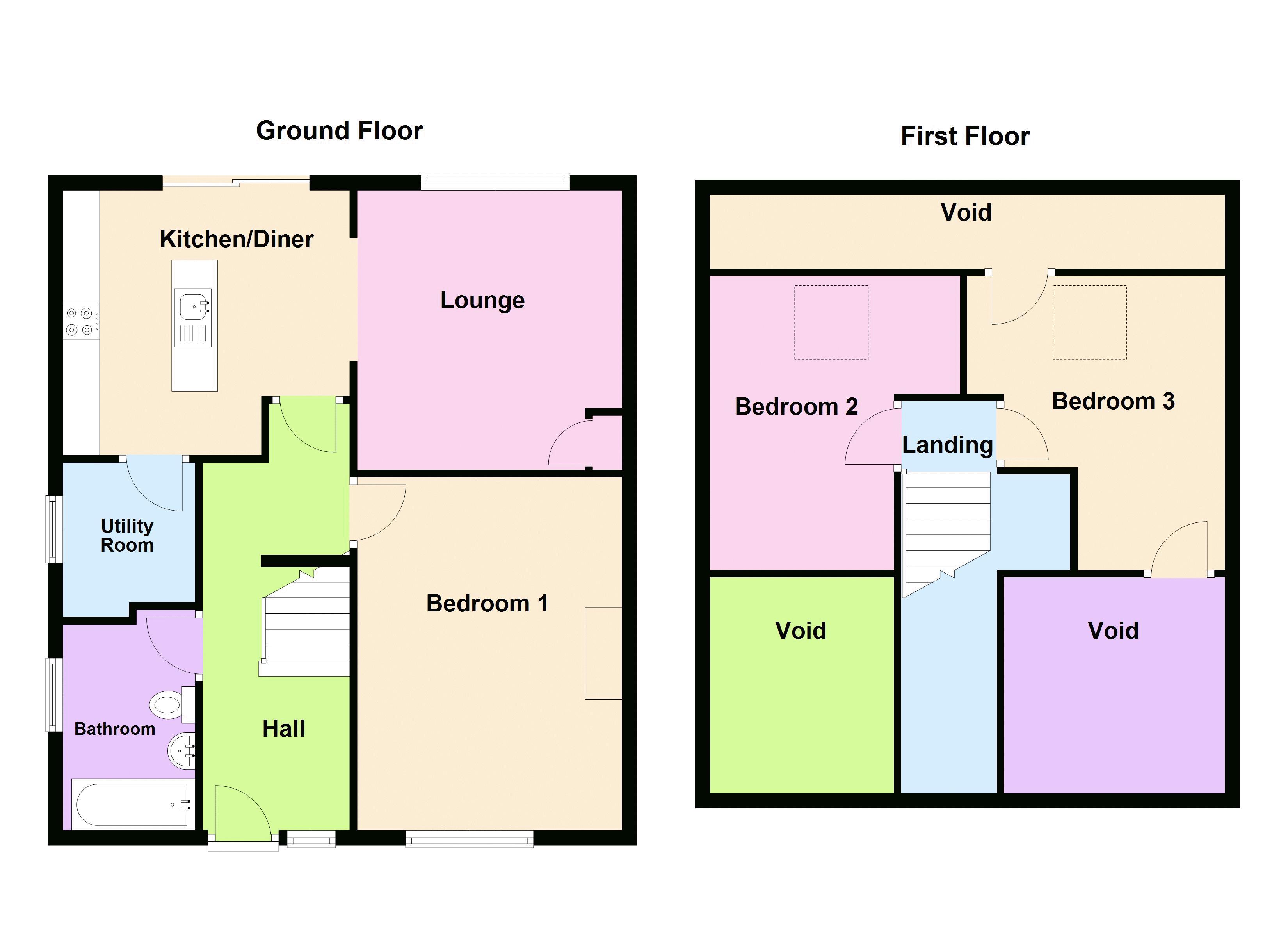Semi-detached house for sale in Fountain Square, Haster, Wick KW1
* Calls to this number will be recorded for quality, compliance and training purposes.
Property features
- 3 Bedrooms
- Semi-detached house
- Modern interior
- Walk in condition
- Rural views
- Close to town
Property description
This charming 3 bedroom semi-detached house is nestled in the quaint hamlet of Haster, offering picturesque countryside views. Despite its serene location, it's conveniently close to Wick, a bustling town just 2 miles away. Wick provides easy access to a range of amenities and services, ensuring residents enjoy the best of both worlds – the tranquility of rural living and the convenience of urban facilities.
The property's layout ground floor: Hall, lounge, kitchen/diner, utility room, bathroom and bedroom 1. First floor: Landing, bedrooms 2 and 3. Oil central heating and double glazed throughout. Council tax band A and Energy Performance rating E.
Home Report and virtual tour through the Pollard Property website, what3words: ///patrol.configure.chatting
Hall (16' 5'' x 6' 7'' (5m x 2m))
It has a half glazed front door with matching side panel, neutral decoration and vinyl click flooring. There are doors opening into the bathroom, kitchen/diner and bedroom 1 and a ceiling hatch opens into a roof space. Carpeted stairs lead up to the first floor landing.
Bathroom (9' 2'' x 5' 11'' (2.8m x 1.8m))
A neutrally decorated room with a grey vinyl floor, a white tongue and groove ceiling and a frosted window. There is a white suite of bath, pedestal wash hand basin and toilet. Over the bath is an electric shower is surrounded by a splashback.
Bedroom 1 (15' 9'' x 11' 10'' (4.8m x 3.6m))
A large, attractive room that is carpeted, neutrally decorated with one wall partially panelled. The wide window bathes the king sized bedroom in natural daylight.
Kitchen/Diner (15' 5'' x 11' 10'' (4.7m x 3.6m))
A modern, kitchen/diner with vinyl click flooring, neutral decoration, internal doors access the hall and utility room, French doors to the rear garden and a wall opening into the lounge. A bright room with floor and wall units and kitchen island with faux marble worktops. The island has a sink with drainer, an integrated dishwasher and caters as a breakfast bar to accommodate seating for 2 people. The kitchen units have integrated tower electric grill and oven, a 4 burner ceramic induction hob and overhead extractor fan. A standalone fridge freezer is included in the sale.
Utility Room (9' 2'' x 5' 11'' (2.8m x 1.8m))
A bright room that has a vinyl floor and neutral decoration. A window overlooks the side of the property and there is plumbing for a washing machine and tumble dryer. Both appliances are included in the sale.
Lounge (11' 10'' x 9' 2'' (3.6m x 2.8m))
A delightful, well proportioned lounge that has a large window which floods the room with natural daylight and takes full advantage of the countryside views. It is stylishly decorated with a built in cupboard and vinyl click flooring.
Landing (3' 3'' x 3' 3'' (1m x 1m))
The carpeted stairs and landing are naturally lit by a Velux window which is above a deep recessed alcove. Doors open into bedrooms 2 & 3.
Bedroom 2 (13' 1'' x 11' 2'' (4m x 3.4m))
This room is currently being used as a child's bedroom. A spacious double bedroom that has a vaulted ceiling, is carpeted and has a Velux window making it light and airy.
Bedroom 3 (13' 1'' x 11' 10'' (4m x 3.6m))
Similar to bedroom 2. This room is an inviting double bedroom with a Velux window, carpeted and has 2 access doors to the void spaces for extra storage.
Garden
The rear garden is facing fields and is laid to lawn with steps up to the French doors that open into the kitchen/diner. A paved path runs along the side of the house to the front garden. This is lawned, paved with a drying area, a wooden shed and Wendy house which are included in the sale. The entire garden has a ranch fence boundary.
Property info
For more information about this property, please contact
Pollard Property & Mortgages Ltd, KW14 on +44 1847 935001 * (local rate)
Disclaimer
Property descriptions and related information displayed on this page, with the exclusion of Running Costs data, are marketing materials provided by Pollard Property & Mortgages Ltd, and do not constitute property particulars. Please contact Pollard Property & Mortgages Ltd for full details and further information. The Running Costs data displayed on this page are provided by PrimeLocation to give an indication of potential running costs based on various data sources. PrimeLocation does not warrant or accept any responsibility for the accuracy or completeness of the property descriptions, related information or Running Costs data provided here.


























.png)
