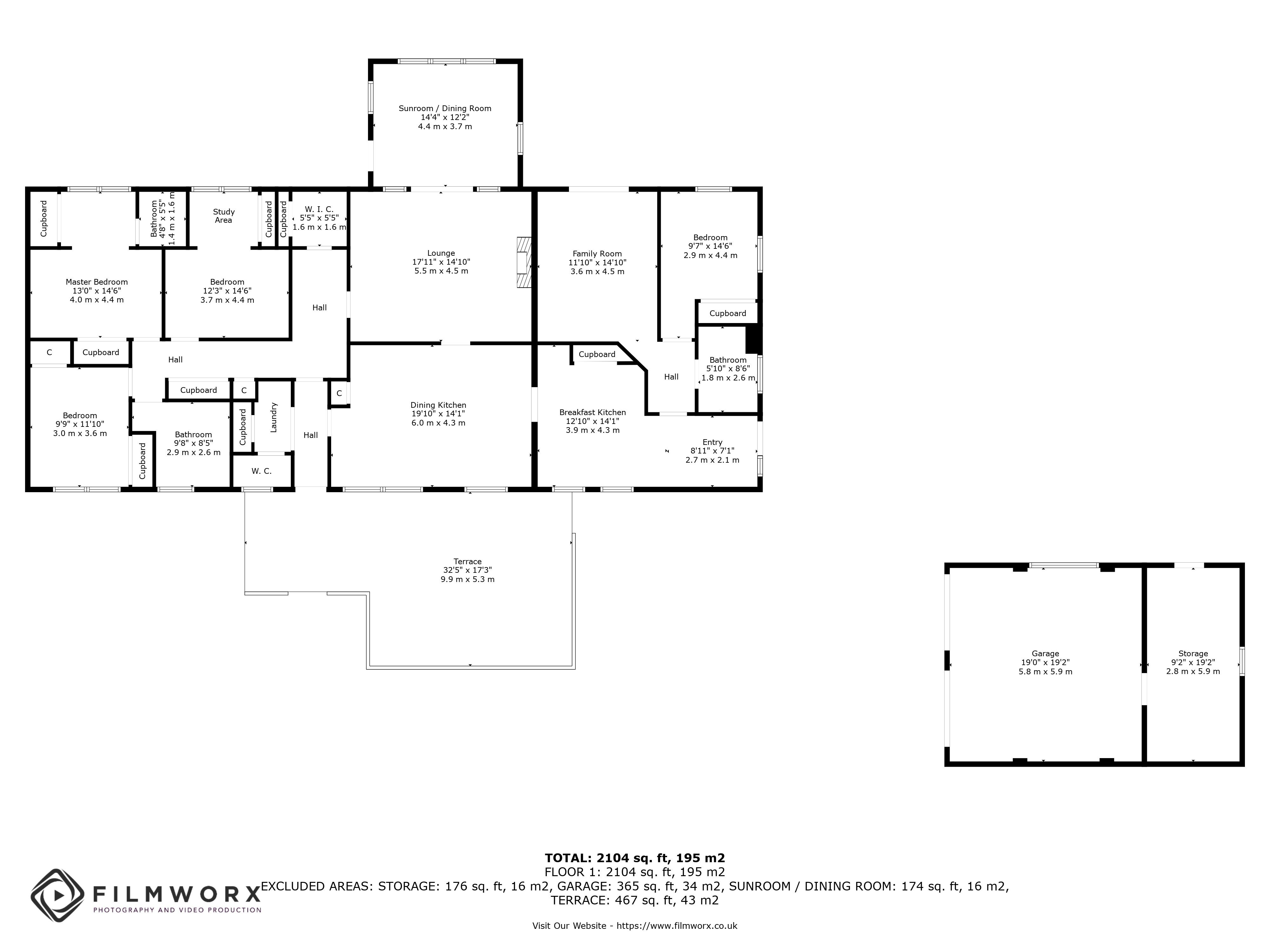Detached house for sale in Bridgend, Linlithgow EH49
* Calls to this number will be recorded for quality, compliance and training purposes.
Property features
- Unique property
- Immaculately presented detached family home with annex
- Set on 1.7 acres of land in a semi-rural location close to Linlithgow
- Generous, light filled accommodation throughout
- Stylish open plan kitchen/dining room
- Living room with coal fire
- Sunroom enjoying a southwest aspect
- 4/5 double bedrooms
- Wrap arounds gardens
- Extensive private parking
Property description
Details
Dun-Mor is a stunning five bedroomed bungalow set within extensive grounds of 1.7 acres. It is presented to the market in immaculate walk-in condition. Positioned on the edge of the village of Bridgend, and approximately three miles from the historic Royal Burgh of Linlithgow, which is steeped in history, with Linlithgow Palace. It is a bustling town with many amenities including shopping, restaurants, excellent schooling at both primary and secondary level. Linlithgow has excellent transport links opening to the central belt, with Linlithgow railway station, and the M9 motorway.
Set within private grounds this impressive house enjoys panoramic views across farmland. It offers exceptionally spacious and versatile accommodation, including a fantastic, stylish dining sized kitchen, comfortable living room, sunroom with breathtaking views, three double bedrooms, as well as a self-contained annex with kitchen, living room, double bedroom, and shower room. In addition to the extensive outdoor space with multiple out houses/sheds, the home is accompanied by a double garage, and private parking for several vehicles.
On entering the property, you are immediately welcomed by stylish décor, a theme which continues throughout this fabulous home. To your left there is a cloakroom with toilet, and sink. Recessed cupboard space which is utilised as a laundry area freeing up space in the kitchen. On your right you step into the light-drenched dining sized kitchen, boasting a range of sleek handless cabinets, framed by a sweep of contrasting worktops, an electric range cooker, integrated dishwasher, and microwave oven, space for a freestanding fridge/freezer. There is ample floor space for a large formal table and chairs (available under separate negotiation) perfect for sociable dining. A glazed door draws you into the living room, a luxurious space offering a relaxed setting for lounge furniture positioned around the coal fire and fire surround. Double oak doors open onto the sunroom, when open they provide an extension to the living room, perfect for family gatherings. The sunroom enjoys an open southwest facing aspect, and direct access to the outside.
The hallway with two good sized storage cupboards affords access to the three double bedrooms. The splendid principal suite enjoys the southwest open aspect, there are two built in wardrobes with mirrored sliding doors, a recessed dressing area, and ensuite shower room. Next door is bedroom two, a sizeable double bedroom with space for a bed, and freestanding furniture and two built in cupboards. Bedroom three is another double room which is currently utilised as a home office/study. Completing this side of the house is the family bathroom fitted with a modern three-piece suite comprising bath with thermostatic rainfall shower, toilet, and wall hung sink.
The annex can be accessed from a private door or from the kitchen of the main house. The open plan dining sized kitchen is fitted with a generous range of stylish cabinets, integrated eye level double oven, hob, washing machine, dishwasher, and microwave oven. There is space for a table and chairs and access to the side of the property. A small hallway provides access to the living room, a lovely bright room with solid oak floors and French doors out to the garden. The double bedroom is tastefully decorated with space for a bed, bedside furniture, and built in wardrobes with mirrored sliding doors. Completing the annex is the shower room, featuring a large walk-in cubicle with electric shower, toilet, and sink.
Externally, the property enjoys wrap around garden space with generous parking, a double garage with electric doors, plus additional workshop area with sink, water, and electricity supply. A summerhouse, with paved patio is the perfect spot to enjoy the sunny aspect (jacuzzi available under separate negotiation). A large lawn area with stream at the bottom of the garden.
The property includes an extensive range of buildings including a timber framed cattle court under a corrugate sheet roof, a timber framed sheep shed under a corrugated roof and adjoining lean-to under a corrugate sheet roof. Leading uphill are a range of lambing sheds with pens. There is a large workshop which includes an inspection pit and an adjoining tool shed. The property extends to approximately 1.7 acres in total consisting of combination of hard standing yard space and excellent quality grazing land.
Have been edited to reflect finish upon completion & internal images previous projects, being used for indicative purposes only * **
For more information about this property, please contact
Pacitti Jones, EH49 on +44 1506 321858 * (local rate)
Disclaimer
Property descriptions and related information displayed on this page, with the exclusion of Running Costs data, are marketing materials provided by Pacitti Jones, and do not constitute property particulars. Please contact Pacitti Jones for full details and further information. The Running Costs data displayed on this page are provided by PrimeLocation to give an indication of potential running costs based on various data sources. PrimeLocation does not warrant or accept any responsibility for the accuracy or completeness of the property descriptions, related information or Running Costs data provided here.




















































.png)