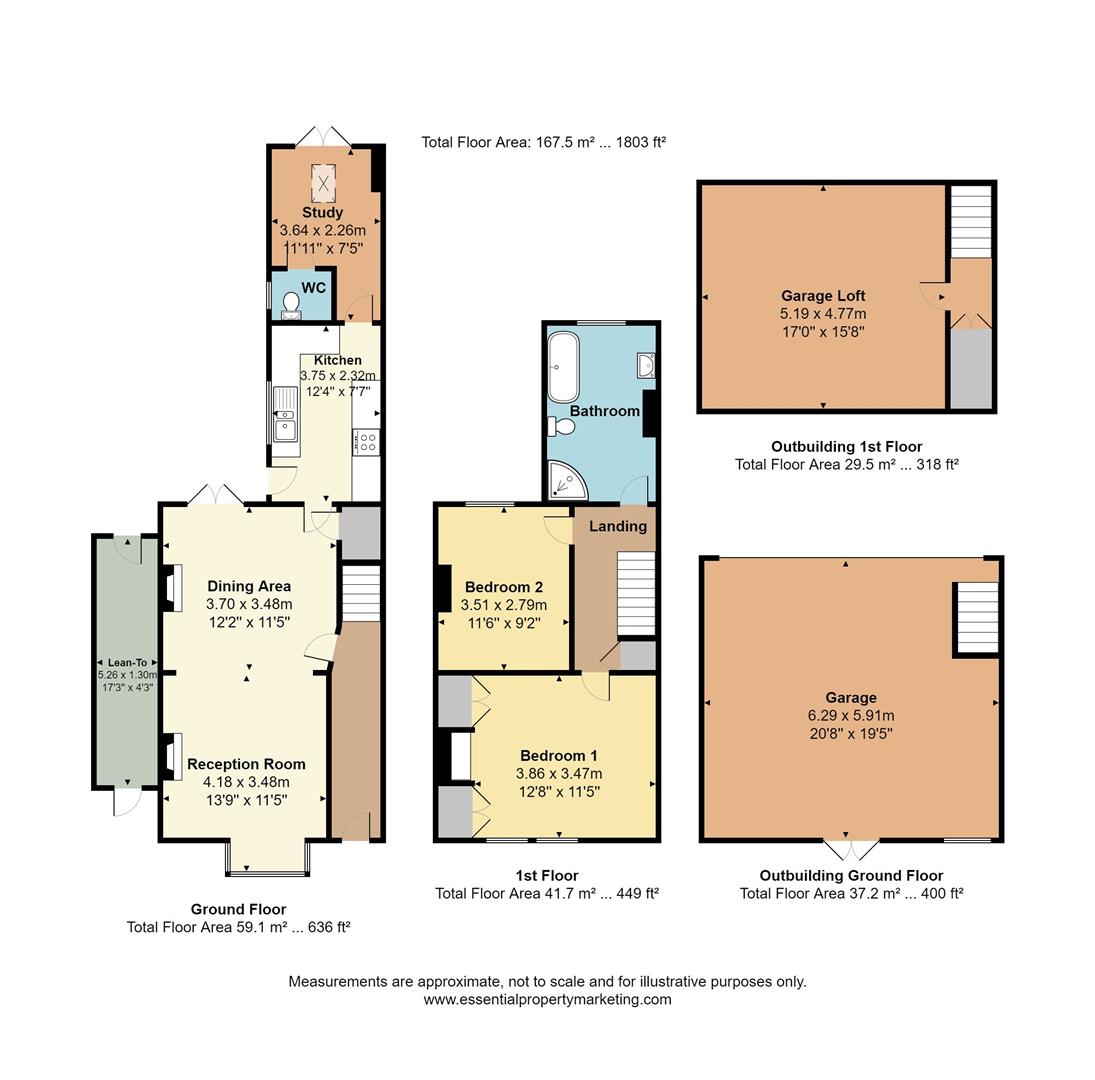Semi-detached house for sale in Madan Road, Westerham TN16
* Calls to this number will be recorded for quality, compliance and training purposes.
Property features
- Quiet residential road
- Victorian semi
- Double garage with integral loft room
- Versatile accommodation
- West facing family-friendly garden
- Ideal for home working
- Open plan reception space
- Easy access to local amenities
- Close to schools
- Kent grammar school catchment area
Property description
With the rare benefit of A detached double garage with loft room - A most attractive Victorian semi-detached villa located on a quiet street within easy reach of the town’s amenities.
The property has been lovingly restored and refurbished by the current owner to offer stylish and versatile accommodation with many original features still evident to include stripped floorboards, fireplaces and lovely high ceilings.
As well as two double-sized bedrooms and a large first floor bathroom tastefully fitted with both a shower enclosure and roll-top bath, this charming home offers sociable open-plan reception space and a dedicated home office/study with cloakroom, which has been used previously as an occasional third bedroom.
Permission was previously granted to enlarge the accommodation via a loft conversion (15/03660/house) and all is perfectly balanced by a neatly landscaped, child and pet friendly rear garden, benefitting from a favourable westerly aspect, which lends itself to al fresco dining and entertaining in the warmer months.
Overview:
To the ground floor, a welcoming hallway is a most useful space allowing for the removal and storage of outdoor wear without disturbance to the main living space.
From the hall, a staircase rises to the first floor and a door leads through to an impressively sized, open-plan, dual aspect sitting-dining room where a duo of focal fireplaces – to include one with a working, open grate - charmingly define each separate zone. An attractive box bay window to the front, together with a set of French doors opening invitingly to the garden, ensure that the whole space is flooded with a superb quality of natural light, whilst alcove shelving and a bespoke log store add to the overall character and appeal.
The dining area is ideally located within close proximity of the kitchen, which has been comprehensively fitted with a selection of Shaker style base and wall cupboards/drawers in a neutral colourway, also providing a generous amount of prep space with tiled splashbacks and flooring a practical choice. An electric combination oven, four ring gas hob and extractor have been integrated, with a 1.5 bowl stainless steel sink with drainer and mixer tap and space/plumbing for both a full-size dishwasher and upright fridge/freezer.
Doors from the kitchen open respectively to the garden and a further reception, (which can be cleverly accessed independently from the garden via a set of French doors) offering flexible use as a home office, snug, playroom or occasional bedroom, given the inclusion of a cloakroom with WC, basin and space/plumbing in situ for a washing machine.
To the first floor are two double-sized bedrooms, with the principal benefitting from a bank of fitted wardrobes to one wall. A striking, period-style four-piece bathroom with decorative floor tiling completes the accommodation.
To the upper landing there is hatched access to the loft space, as well as a fitted storage cupboard, which together with an understairs’ cupboard to the ground floor, enables day-to-day essentials to be kept neatly to hand.
Externally, the rear garden is fully fenced with a child and pet friendly level lawn, well-stocked flower border and timber tool shed. A shingled terrace is ideal for outdoor dining with its westerly orientation and a most useful, brick-built lean-to provides valuable additional storage for bikes, bins etc, as well as locked side access through to the front garden.
A shingle path through the rear garden leads to a raised decked terrace with French doors into the spacious, detached double garage equipped with power/light, an integral gym area and electric roller door (nb. Vehicular access to the garage is via a track from Hartley Road). An internal staircase ascends to a loft room with Velux skylight, lighting and sockets, which could be utilised for a variety of purposes.
Services, information & outgoings:
Mains gas, electricity, water and drainage.
Council Tax Band: D (Sevenoaks)
EPC: D
Property info
For more information about this property, please contact
James Millard, TN16 on +44 1959 458367 * (local rate)
Disclaimer
Property descriptions and related information displayed on this page, with the exclusion of Running Costs data, are marketing materials provided by James Millard, and do not constitute property particulars. Please contact James Millard for full details and further information. The Running Costs data displayed on this page are provided by PrimeLocation to give an indication of potential running costs based on various data sources. PrimeLocation does not warrant or accept any responsibility for the accuracy or completeness of the property descriptions, related information or Running Costs data provided here.




























.png)
