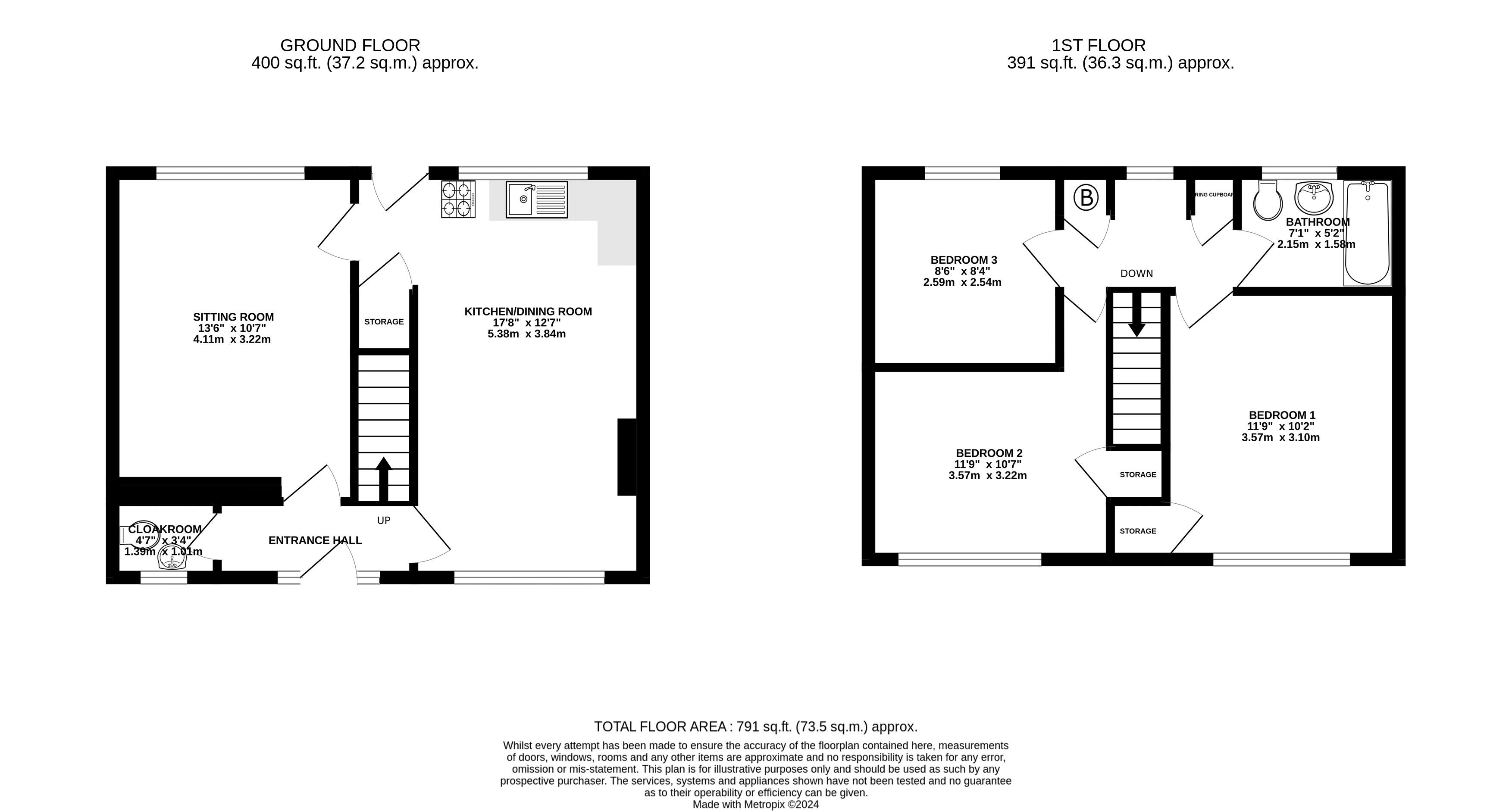Semi-detached house for sale in Rosewood Avenue, Baglan, Port Talbot SA12
* Calls to this number will be recorded for quality, compliance and training purposes.
Property features
- A very well presented three bedroom semi detached family home
- Situated just a short stroll from local amenities and the beautiful Baglan Park
- Offering convenient commuter access to the A48 and M4
- Available to purchase with no ongoing chain
- Two reception rooms plus cloakroom to ground floor
- Three good sized bedrooms plus family bathroom to first floor
- Impressive enclosed rear garden
- Panoramic coastal views to the rear
- Viewing is highly recommended
Property description
This lovingly maintained three bedroom semi detached property is nestled on periphery of the sought after village of Baglan, with local amenities, school and the beautiful Baglan Park just a short stroll away.
The property is entered via a UPVC and glazed panel door, flanked by obscure windows into an entrance hallway. The entrance hallway features fitted carpet and provides access to the two receptions rooms and cloakroom. A doorway to the right hand side of the hallway provides leads into the open plan kitchen/dining room. The rooms have a sub dividing half height wall with walkway to one side and benefit from due aspect UPVC windows to each end. There is laminate wood flooring within the dining area and a focal feature fireplace to one wall. Within the kitchen, there is a range of base and wall mounted fitted units, with a light marble effect laminated worksurface over. The kitchen further offers a stainless steel sink unit positioned below the UPVC window, access into a useful understairs storage pantry, and provides space for free standing fridge/freezer, washing machine and cooker.
A doorway off the kitchen area leads into the lounge. The room is flooded with natural light from a large UPVC double glazed window to the rear and benefits from a focal feature fireplace to one wall, a continuation of the same fitted carpet as the hallway and a further doorway providing access back to the front of the property.
The last doorway off the hallway provides access into the cloakroom. It has been fitted with a white two piece suite and offers part tiled walls, vinyl flooring and an obscure glazed window to the front.
To the first floor the landing gives access to all three bedrooms, the family bathroom, an airing storage cupboard and closet. There is a continuation of the same fitted carpet up the stairs and onto the landing as the hallway and the airing cupboard houses a modern Baxi combination boiler.
Bedrooms one and two are large double bedrooms, each benefiting from large UPVC windows to the front and have access to a recessed storage cupboard. Bedroom one has fitted carpet and bedroom two features laminate wood flooring. Bedroom three is a well proportioned single bedroom, with a UPVC window to the rear, offering far ranging views and fitted carpet to flooring. The family bathroom has been fitted with a coloured three piece suite comprising; panel bath with over bath shower, pedestal wash hand basin and low level WC. There is full tiling to all walls, vinyl flooring and an obscure glazed window to the rear.
Outside to the front of the property is a sloping tiered garden, laid mainly to lawn, with a stone rockery to one side. A shared pathway with the neighbouring property leads down steps to one side of the garden to the front door, with a concrete pathway continuing around the side of the house to a half height wood gate. Beyond the wood gate is the impressive enclosed rear garden, sloped and tiered to included level paved patio areas and sloping lawned areas. The level tier adjoining the rear of the property makes for an ideal place to sit, relax and enjoy the far ranging coastal views.
Property info
For more information about this property, please contact
Herbert R Thomas, SA11 on +44 1639 339889 * (local rate)
Disclaimer
Property descriptions and related information displayed on this page, with the exclusion of Running Costs data, are marketing materials provided by Herbert R Thomas, and do not constitute property particulars. Please contact Herbert R Thomas for full details and further information. The Running Costs data displayed on this page are provided by PrimeLocation to give an indication of potential running costs based on various data sources. PrimeLocation does not warrant or accept any responsibility for the accuracy or completeness of the property descriptions, related information or Running Costs data provided here.









































.png)
