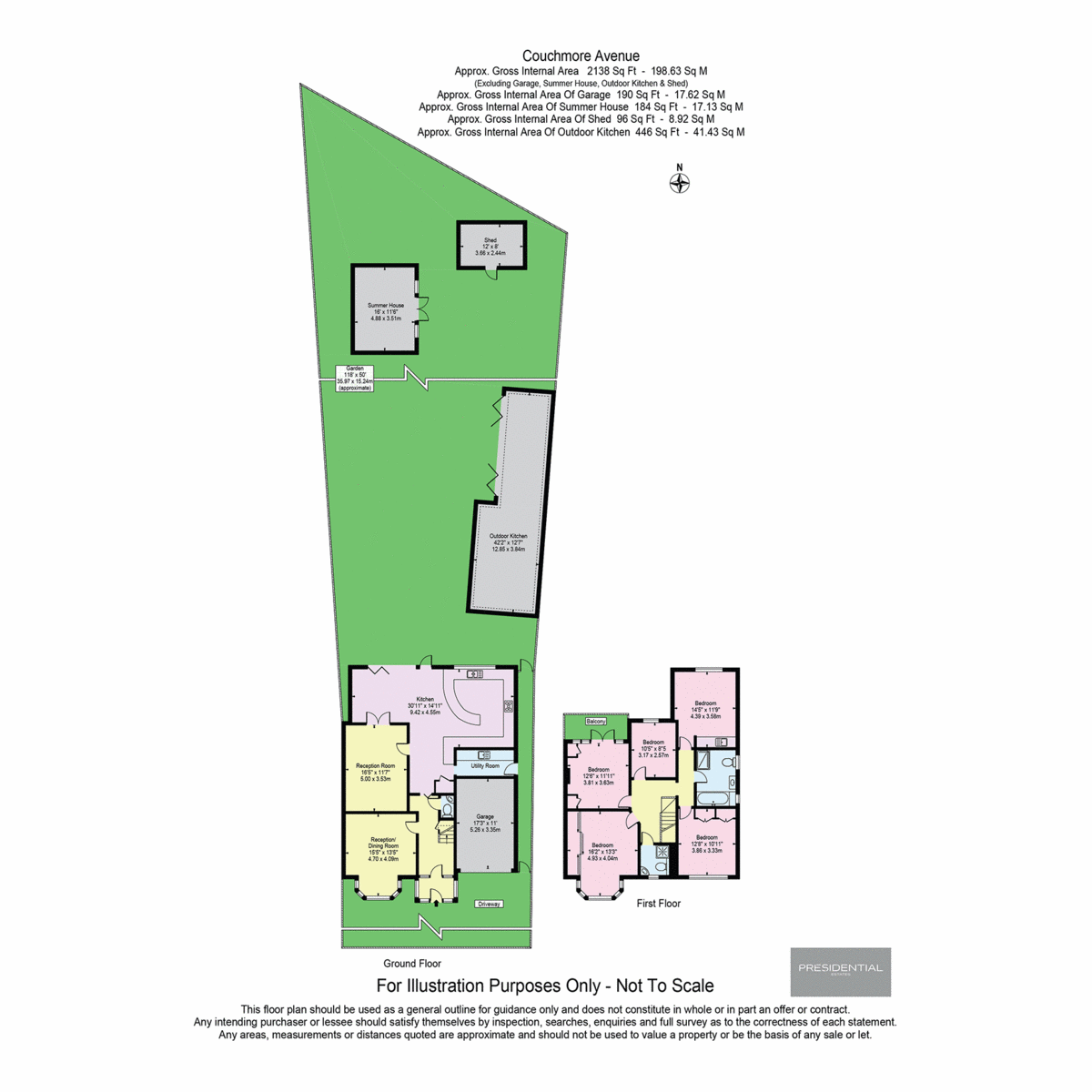Semi-detached house for sale in Couchmore Avenue, Ilford IG5
* Calls to this number will be recorded for quality, compliance and training purposes.
Property features
- Guide price £900,000-£950,000
- Five double bedrooms
- Spanning over 3000 sqf of property
- Two reception rooms & 30 ft extended kitchen dining room
- Ground floor WC & utility room
- Four piece family bathroom & separate shower room
- 120ft rear garden with 42ft outdoor dining area
- Jacuzzi, summer house, therapy room & koi carp pond
- Driveway for 4 cars, garage & side access
- Potential for six bedrooms 4 bathrooms (STPP)
Property description
Guide Price £900,000-£950,000. You won’t want to miss this one! Arguably one of the best houses currently available for sale in Clayhall.
Five double bedrooms, spanning over 3000 sqf, two separate reception rooms, 30ft open planning lounge kitchen dining room with bi-folds, Utility room, family bathroom, separate shower room, master bedroom with Juliette balcony, 120ft garden, additional outdoor dining hall of 44ft feet, jacuzzi, koi carp pond, raised decking with cat playground, detached summerhouse / treatment room, driveway for multiple cars, garage.
Guide Price £900,000-£950,000. Presidential Estates are excited to offer for sale this must-see family home. Arguably one of the best houses currently available for sale in Clayhall. The property has been heavily extended throughout and painstakingly refurbished by the current owners where no expense has been spared.
Internally the property comprises of an entrance porch and hallway with doors leading to the first reception room / formal dining room, ground floor WC, utility room, second reception / family snug, and finally a full width extended kitchen dining room. This space spans 30ft in width and is the hub of the home. The kitchen has bi-folding doors that open out to one of the best garden spaces we have seen in over 2 decades of selling homes locally.
On the first floor is a spacious landing with doors leading to five bedrooms and two bathrooms. All the rooms are doubles and the rear bedroom comes with a beautiful Juliette balcony overlooking your stunning garden.
Development Opportunities:
The property spans just over 3000 sqf and has potential to be extended further. Like many others locally you have the potential to convert the loft space with a large rear double dorma which will entertain a sixth bedroom with master en-suite and master dressing room mirroring several others locally which are circa 3500+ sqf. You can also convert the garage space to offer a 4th reception room if needed. All the above is subject to the usually planning permissions.
Front & Rear Gardens:
To the front of the property is a block paved driveway which can easily accommodate 4 cars if needed. There is a integrated garage with light, power and a electric up and over door. The front also offers side access to the rear of the property.
To the rear is a 120ft garden. This space is truly unbelievable......Stepping out from the kitchen dining room you walk over a raised decked area with a large outdoor and secure pet playground! Past this is a well-stocked Koi Carp Pond. Offset to the right is a 42ftx 13ft Australian themed outdoor kitchen and dining area named the “Fun House” this area has beautiful, vaulted roof and exposed beams. The Fun House has hosted several Christmas parties and family celebrations, comfortably seating 14 guests! There are 6 kitchen base units with solid wood worktops, a double width integrated gas BBQ, double width low level fridge to stock food and drinks for all the family. This area has multiple power points (with usb ports) main lighting, pontoon lighting electric warm heaters for when the sun goes in! Past the bar area, which has stool seating for 3, is another open space which for the adventurous family members and kids, leads down to your very own 6 person Jacuzzi.
Back out on the lawn area you have well stocked flower beds and water feature. Past this another hardstanding area with two detached summer houses. One is currently being used for storage, the second is relaxation treatment room which has double glazed French doors lighting and power.
What’s local?
Clayhall is a suburban area in Ilford with many family houses built in the 1920's and 1930's. The closest tube stations are Gants Hill, Barkingside, Fairlop, Hainault, Chigwell, South Woodford and Redbridge, which are all served by the Central Line in a circumferential proximity of the district. Clayhall Park in Longwood Gardens is one of Ilford's largest open spaces and has a bowling green, two children's play areas, cricket and football pitches, tennis courts and café and ice cream parlour. Fairlop Waters Country Park with its range of water sports and golf course and Wanstead Park are both nearby.
Disclaimer.
Reasonable endeavours have been made to ensure that the information given in these particulars is materially correct, but any intending purchaser should satisfy themselves by inspection, searches, enquiries, and survey as to the correctness of each statement
Property info
For more information about this property, please contact
Presidential Estates, IG10 on +44 1992 843386 * (local rate)
Disclaimer
Property descriptions and related information displayed on this page, with the exclusion of Running Costs data, are marketing materials provided by Presidential Estates, and do not constitute property particulars. Please contact Presidential Estates for full details and further information. The Running Costs data displayed on this page are provided by PrimeLocation to give an indication of potential running costs based on various data sources. PrimeLocation does not warrant or accept any responsibility for the accuracy or completeness of the property descriptions, related information or Running Costs data provided here.

























































.png)

