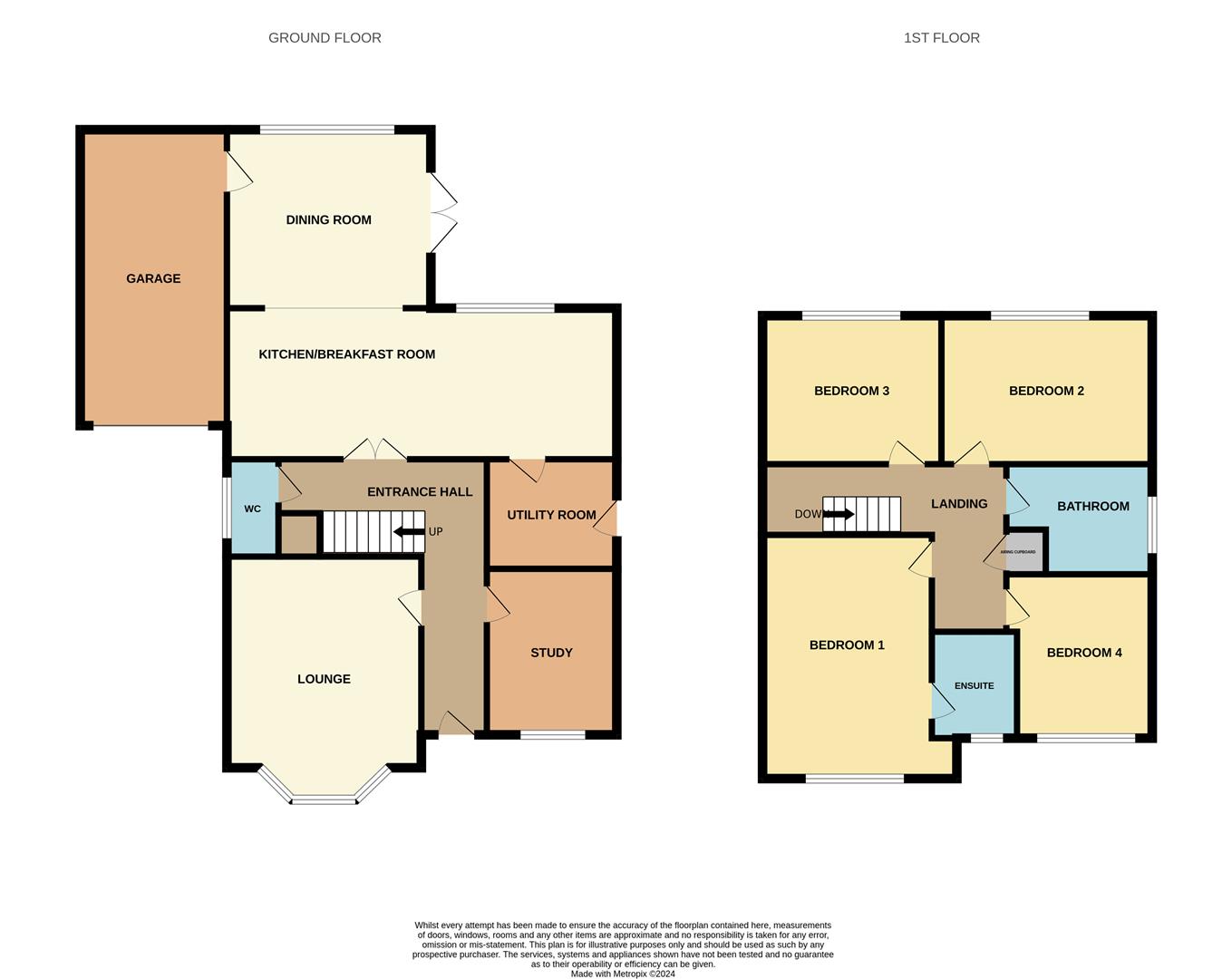Property for sale in Webbs Way, The Meadows, Tewkesbury GL20
* Calls to this number will be recorded for quality, compliance and training purposes.
Property features
- Extended Detached House
- Garage & Driveway To Side
- Lounge
- Study
- Kitchen/Dining Room/Family Room
- Four Bedrooms
- En Suite Bathrroom
- Family Bathroom
- UPVC Double Glazing
- Gas Central Heating
Property description
Are you searching for a spacious and modern family home with plenty of living space? Look no further than this stunning property presented by TAG Estate Agents!
Nestled in the desirable Meadows Estate, this home is perfectly situated within walking distance of a local playgroup, primary school, and Tewkesbury's town centre. As you step inside, the inviting entrance hall leads to a sizable lounge with a bay window, offering ample room for the whole family to relax and unwind.
The ground floor also boasts a cloakroom, a study, and double doors that open up to an extended large kitchen/dining room/family room. The kitchen comes equipped with a built-in oven and hob, making meal prep a breeze, and there is a separate utility room for your convenience.
Upstairs, you'll find four generously sized bedrooms, including a master bedroom with an en suite shower room that includes a double shower cubicle. A family bathroom is also located on this floor, ensuring everyone in the family has their own space.
The property is further complemented by UPVC double glazing, gas central heating, and a low-maintenance garden, perfect for enjoying quality time together as a family. You can directly access the garage from the family room at the side of the property, with a driveway at the front, providing ample space for all your family vehicles.
Don't miss out on this amazing opportunity to make this beautiful house your new home. Contact TAG Estate Agents today to schedule a viewing and experience the charm and comfort of this lovely property for your family!
Lounge (4.50m x 3.66m (14'9 x 12'0))
Study (3.05m x 2.18m (10'0 x 7'2))
Kitchen/Breakfast Room (7.14m x 2.87m (23'5 x 9'5))
Dining Area (3.84m x 3.35m (12'07 x 11'00))
Utility Room (2.18m x 2.03m (7'2 x 6'8))
Bedroom 1 (4.57m x 3.20m (15'00 x 10'6))
En Suite (2.08m x 1.60m (6'10 x 5'3))
Bedroom 2 (3.81m x 2.84m (12'6 x 9'4))
Bedroom 3 (3.25m x 2.84m (10'8 x 9'4))
Bedroom 4 (3.10m x 2.16m (10'2 x 7'1))
Bathroom (1.65m x 1.98m (5'05 x 6'6))
Garage (2.77m x 5.56m (9'01 x 18'03))
Property info
For more information about this property, please contact
TAG Estate Agents, GL20 on +44 1684 770203 * (local rate)
Disclaimer
Property descriptions and related information displayed on this page, with the exclusion of Running Costs data, are marketing materials provided by TAG Estate Agents, and do not constitute property particulars. Please contact TAG Estate Agents for full details and further information. The Running Costs data displayed on this page are provided by PrimeLocation to give an indication of potential running costs based on various data sources. PrimeLocation does not warrant or accept any responsibility for the accuracy or completeness of the property descriptions, related information or Running Costs data provided here.




































.png)