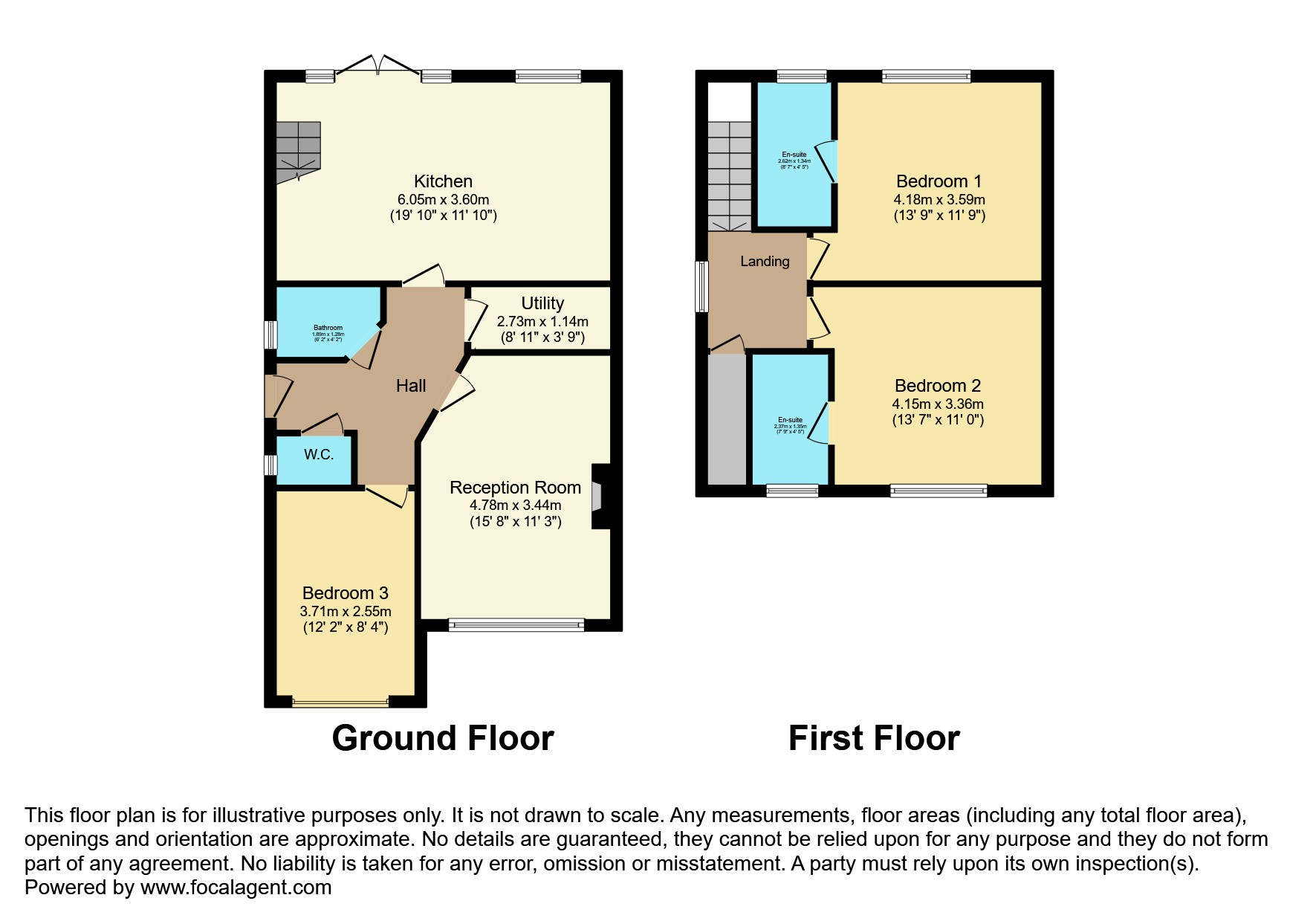Semi-detached house for sale in Shoreswood Walk, Brookfield, Middlesbrough TS5
* Calls to this number will be recorded for quality, compliance and training purposes.
Property features
- 3 Bedrooms
- Gardens and Woodland Outlook
- Separate Lounge
- Kitchen Dining Room and Utility Room
- Ground Floor WC and Bathroom
- Ground Floor Bedroom
- Two Double Upstairs Bedrooms
- Two En-suite Shower Rooms
Property description
This chain free three bedroom dorma bungalow, neatly located opposite Blue Bell Beck offering a wonderful outlook all year round and delightfully spacious inside, is a must view.
Located close to the ever popular Acklam Road area with shops and good local schools the property is ideally situated and is a perfect family home. Internal accommodation consists of a welcoming entrance hall, ground floor WC and bathroom, spacious living room with solid wood fire, kitchen, dining room, utility room and bedroom to the ground floor. The first floor holds two well sized bedrooms, each with their own en-suite shower room. Bedrooms on both floors means a wonderfully flexible living space with the possibility of more reception rooms if two bedrooms would suffice.
Externally the property offers an enclosed front garden with turfed lawn and a private rear garden with lawns, patio and off street parking with a pretty outlook not overlooked by any surrounding properties.
Gas central heating and UPVC double glazing is present throughout. EPC rating tbc, council tax band C.
Please call option1) to arrange a viewing today.
Disclaimer:
Information provided in any property details/descriptions are for general guidance purposes only, and it is recommended that all interested parties seek professional advice and conduct thorough investigations to verify the accuracy of the details provided.
Entrance Hall
With side facing UPVC double glazed door, laminate flooring and radiator.
Lounge (4.74m x 3.43m)
With front facing UPVC double glazed window, wood burning stove, brick effect fire surround and radiator.
Dining Room (3.14m x 3.15m)
With rear facing UPVC double glazed French doors, stairs to first floor, cupboard beneath stairs, laminate flooring, and radiator.
Kitchen (3.56m x 2.7m)
With rear facing UPVC double glazed window, range of base, wall & drawer units, worktops over, porcelain sink & drinaer unit, tiled pslashbacks, gas hob, electric oven, fitted firdge freezer, and wall mounted gas boiler.
WC (0.84m x 1.48m)
With side facing UPVC double glazed window, low level WC, corner wash hand basin and radiator
Ground Floor Bedroom (3.71m x 2.54m)
With front facing UPVC double glazed window and radiator.
Bathroom (1.28m x 1.87m)
With Side facing UPVC double glazed window, panelled bath, pedestal wash hand basin, tiled floor & walls and heated towel rail.
Utility Room (1.14m x 2.73m)
With base units, worktops over, plumbed for washing machine and laminate flooring.
Bedroom (3.33m x 4.16m)
With front facing UPVC double glazed window and radiator.
Ensuite Bathroom
2.37m x 1.35 - With front facing UPVC double glazed window, shower cubicle, low level WC, pedestal wash hand basin, tiled floor & walls and heated towel rail.
Bedroom (3.58m x 4.19m)
With rear facing UPVC double glazed window, shower cubicle, low level WC, pedestal wash hand basin, tiled floor & walls and heated towel rail.
Ensuite Bathroom (2.61m x 1.34m)
With rear facing UPVC double glazed window, shower cubicle, low level WC, pedestal wash hand basin, tiled floor & walls and heated towel rail.
Property info
For more information about this property, please contact
Ashbrookes Ltd, TS1 on +44 1642 966846 * (local rate)
Disclaimer
Property descriptions and related information displayed on this page, with the exclusion of Running Costs data, are marketing materials provided by Ashbrookes Ltd, and do not constitute property particulars. Please contact Ashbrookes Ltd for full details and further information. The Running Costs data displayed on this page are provided by PrimeLocation to give an indication of potential running costs based on various data sources. PrimeLocation does not warrant or accept any responsibility for the accuracy or completeness of the property descriptions, related information or Running Costs data provided here.


































.png)
