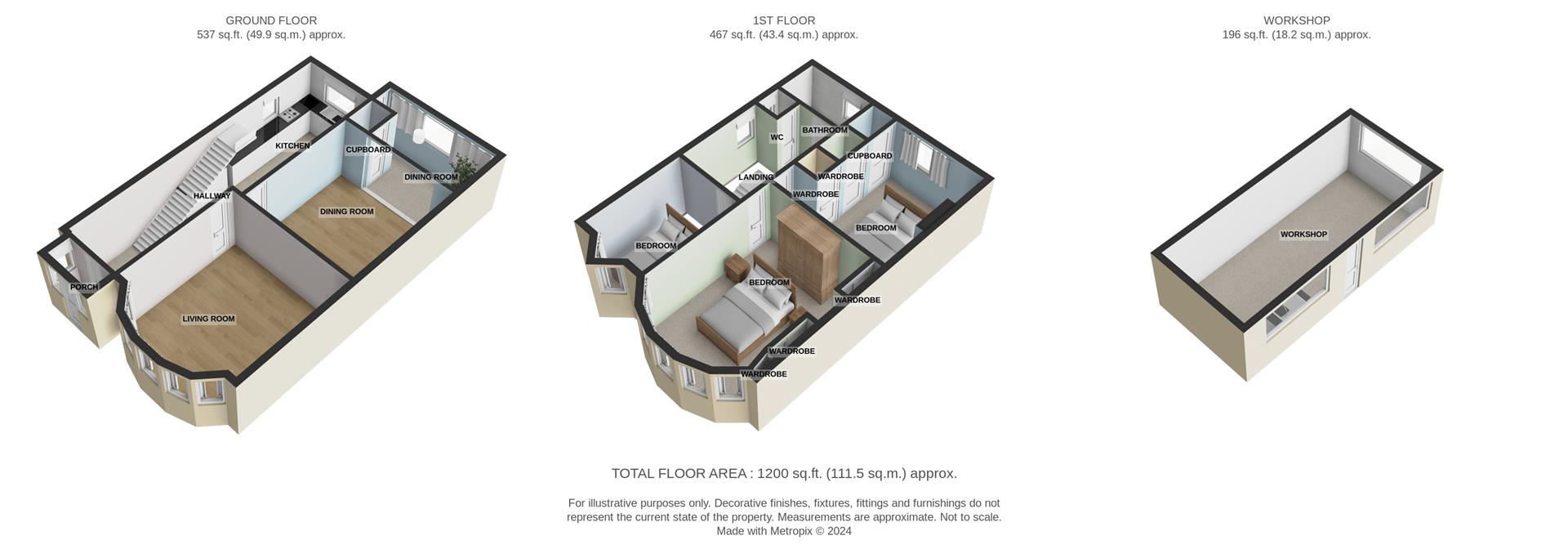Semi-detached house for sale in Normanhurst Avenue, Bexleyheath DA7
* Calls to this number will be recorded for quality, compliance and training purposes.
Property features
- Three bedroom semi
- Driveway
- Station nearby
- Potential to extend STPP
- Chain free sale
- EPC Band D
- Council Tax Band E
Property description
Chain free sale Parris Residential are delighted to offer this 1930's three bedroom semi detached family home with rear extension, detached garage/ workshop and off street parking for two vehicles. The property is generally well presented throughout and benefits from having a gas central heating system and double glazed windows. To the rear is a 68'approx low maintenance garden. The location is very convenient for schools with both Brampton Primary & Barrington Primary Schools closeby. There are also several Grammar Schools within easy reach including Townley Grammar School for Girls, Beths Grammar, Bexley Grammar & Chis & Sid Grammar Schools. Dartford Grammar school is also commuting distance. Bexleyheath train station and local bus routes included the new Superloop SL3 service to Abbey Wood Elizabeth Line Station are also just a short walk away. The Elizabeth Line has access to Central London as well as all terminals at Heathrow Airport. The property has plenty of scope for extending to the side and rear subject to the usual planning consents. Your inspection is highly recommended.
Council tax band E - EPC Band D - freehold
Porch
Hallway (4.70m x 1.83m (15'5 x 6'0))
Ground Floor W.C.
Living Room (4.37m inc bay x 3.78m (14'4 inc bay x 12'5))
Dining Room (5.56m x 3.48m (18'3 x 11'5))
Kitchen (3.51m x 2.16m (11'6 x 7'1))
Landing
Bedroom One (4.45m inc bay x 3.56m (14'7 inc bay x 11'8))
Bedroom Two (3.56m x 3.56m (11'8 x 11'8))
Bedroom Three (2.24m x 2.13m (7'4 x 7'0))
Bathroom (2.03m x 1.57m (6'8 x 5'2))
Separate W.C.
Detached Garage/ Workshop (6.43m x 2.74m (21'1 x 9'0))
Rear Garden (20.73m approx (68' approx))
Driveway To Front
Property info
For more information about this property, please contact
Parris Residential, DA7 on +44 20 8115 5469 * (local rate)
Disclaimer
Property descriptions and related information displayed on this page, with the exclusion of Running Costs data, are marketing materials provided by Parris Residential, and do not constitute property particulars. Please contact Parris Residential for full details and further information. The Running Costs data displayed on this page are provided by PrimeLocation to give an indication of potential running costs based on various data sources. PrimeLocation does not warrant or accept any responsibility for the accuracy or completeness of the property descriptions, related information or Running Costs data provided here.




























.png)

