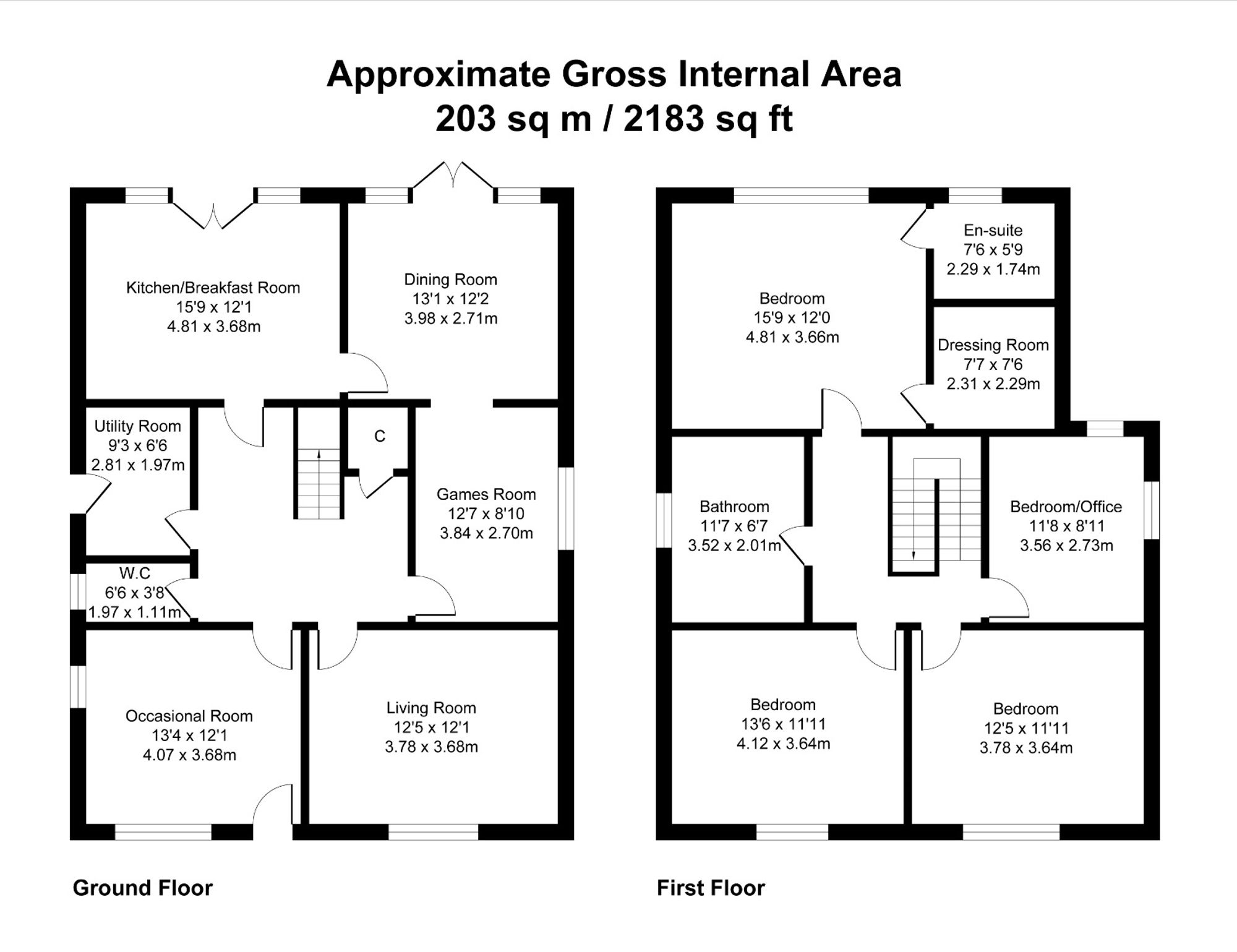Cottage for sale in Tithebarn Road, Knowsley L34
* Calls to this number will be recorded for quality, compliance and training purposes.
Property features
- Detached Cottage full of Character
- Picturesque Conservation Area of Lord Derby Estate
- Extended and Improved to an Excellent Standard
- Four Double Bedrooms
- Approx 0.4 Acres
Property description
What an extraordinary find! North Wall proudly presents this delightful detached cottage nestled in the heart of Knowsley Village, situated within the conservation area of the Derby Estate. '10 The Cottages' on Tithebarn Road occupies approximately 0.4 acres of land and boasts a substantial extension, creating a spacious four double bedroom, four reception room residence. Renovated in 2003, the refurbishment has been carried out with great care to preserve the era's charm, evident in the abundance of character features such as exposed beams, tiled flooring, farmhouse doors, and a kitchen featuring a butcher's block, two 'Belfast' style sinks, and the quintessential centerpiece - an aga!
Step through the gate into the beautifully landscaped front garden, and upon knocking on the grand wooden door, you're greeted by the entrance hall adorned with ornate character floor tiles, a fireplace, and original ceiling beams. The ground floor comprises a formal lounge, games room leading into a dining room, and a fabulous kitchen boasting an aga oven. Additionally, there's a utility room and WC for convenience.
Ascending to the first floor reveals four double bedrooms, including a master bedroom with a dressing room and en suite shower room, along with a main bathroom featuring double sinks. Outside, a generous parking area to the side, bordered front garden, and basically your own private woodland in the form of an expansive rear garden with mature trees, shrubs, and patio.
Offered for sale with no onward chain, viewing is essential to fully appreciate the generous proportions and charming character this property exudes!
EPC Rating: C
Occasional Room (4.07m x 3.68m)
Door to front, windows to front and side, traditional style tiled floor, fireplace, ceiling beams, radiator, built in cupboard and shelves
Living Room (3.78m x 3.68m)
Windows to front, ceiling beams, wooden floor, radiator, built in cupboard
Games Room (3.84m x 2.70m)
Window to side, laminate floor, radiator
Dining Room (3.98m x 2.71m)
Double doors to rear with window surround, laminate floor, radiator
Kitchen (4.81m x 3.68m)
Double doors and window surround to rear, wooden dresser, units and display cabinets, porcelain 'Belfast' style sink and drainer, aga oven, central island with butchers block top, further 'Belfast' style sink, stone tiled floor
Utility Room (2.81m x 1.97m)
Door to side, housing Worcester combi boiler newly fitted in 2022 which the vendor informs us has a 10 year warranty, units with sink and drainer above, tiled floor
WC (1.97m x 1.11m)
Window to side, WC, wash hand basin, radiator, laminate floor
Inner Hallway
Storage cupboard, laminate floor, stairs to first floor
Bedroom One (4.81m x 3.66m)
Windows to rear, radiator, access to;
En Suite (2.29m x 1.74m)
Window to rear, shower cubicle, high level cistern WC, wash hand basin, tiled walls and floor
Dressing Room (2.31m x 2.29m)
Walk in room to store clothes etc
Bedroom Two (4.12m x 3.64m)
Window to front, radiator
Bedroom Three (3.78m x 3.64m)
Window to front, radiator
Bedroom Four (3.56m x 2.73m)
Window to side, radiator
Bathroom (3.52m x 2.01m)
Window to side, freestanding bath, WC, two wash hand basins, radiator, part tiled walls
Note
This description is based on an Estate Agent's recollection of visiting the property and should not be relied upon for decision making when submitting an offer. It is the buyer's responsibility to visit the property to confirm the layout and fittings.
Garden
Beautifully maintained garden to front with shrubs and plants, path to front door, huge side area for parking, gates at either side to rear woodland garden with a variety of trees and shrubs, patio area and vast lawn space.
Property info
For more information about this property, please contact
North Wall Property, L23 on +44 151 382 3407 * (local rate)
Disclaimer
Property descriptions and related information displayed on this page, with the exclusion of Running Costs data, are marketing materials provided by North Wall Property, and do not constitute property particulars. Please contact North Wall Property for full details and further information. The Running Costs data displayed on this page are provided by PrimeLocation to give an indication of potential running costs based on various data sources. PrimeLocation does not warrant or accept any responsibility for the accuracy or completeness of the property descriptions, related information or Running Costs data provided here.




































.png)