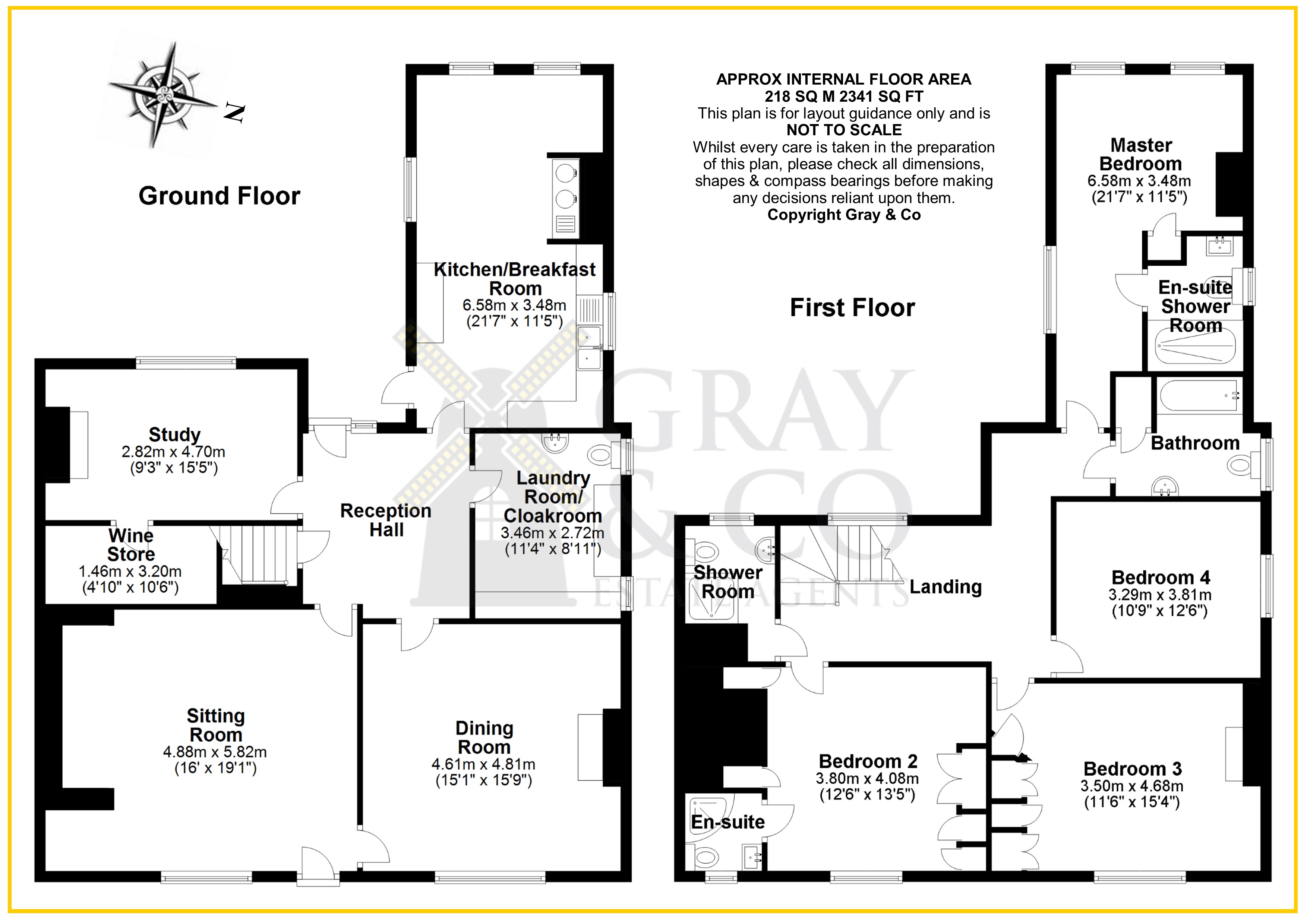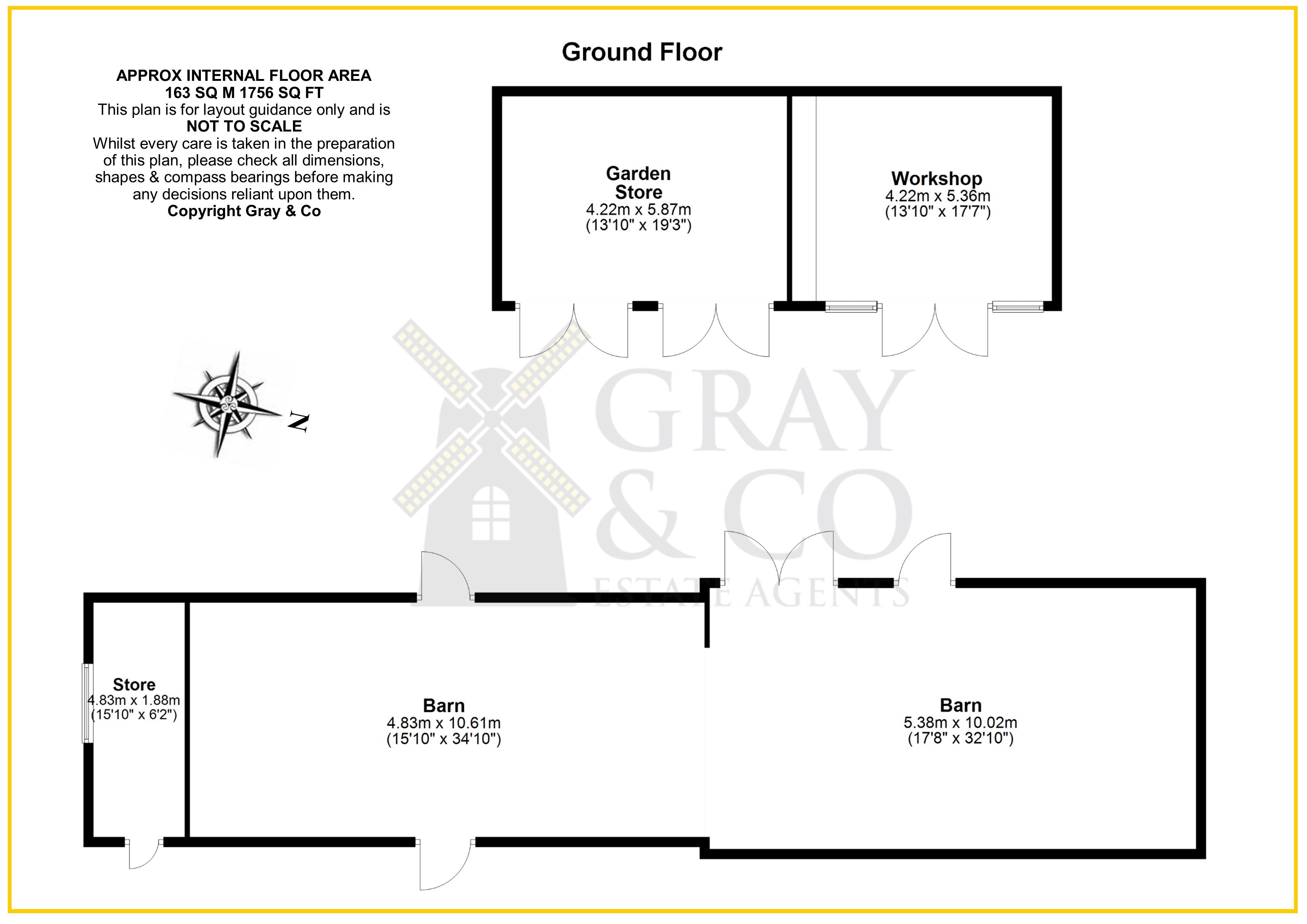Farmhouse for sale in Bardfield Road, Bardfield Saling CM7
* Calls to this number will be recorded for quality, compliance and training purposes.
Property features
- 3 Acre Plot
- Grade II LIsted House
- Detached Outbuildings
- Large Brick Inglenook Fireplace
- Exposed Beams
Property description
Reception hall
A lovely central hallway with central post and exposed beams. Doors leading to all ground floor rooms and half glazed door to staircase.
Sitting room 16' x 19'1
The main feature of this well proportioned room is the large brick inglenook fireplace to one end. The room features a heavily beamed ceiling. Half glazed door opening to the front garden and window to the front elevation. Door to
dining room 15'1 x 15'9
This atmospheric room features heavily timbered ceiling and window to the front elevation. There is an attractive open fireplace with timber mantle and surround.
Kitchen /breakfast room 21'7 x 11'5
To one end the kitchen is fitted with a complete range of cupboards and drawers with twin bowl stainless steel sink set in work surfaces with inset ceramic hob. There is a double oven and space for dishwasher. At the far end there is the breakfast area with fireplace housing the 2 oven oil fired Aga which provides hot water. There are windows to both side and rear elevations, door to courtyard.
Laundry room 11'4 x 8'11
A useful large laundry with window to the side and a range of units with space for washing machine and tumble dryer. WC and wash hand basin.
Study 15'5 x 9'3
Set at the rear of the house overlooking the courtyard there is a fireplace with inset stove. Door to large store room, currently used as a temperature controlled wine store.
The staircase rises to the
Galleried first floor landing
This attractive split level landing has doors to all bedrooms and a window to the rear elevation.
Bedroom (1) 21'7 x 11'5
An impressive double room having a vaulted ceiling with exposed timbers. Windows to three elevations with wonderful views over the garden, exposed chimney breast. Storage cupboard, door to
En suite shower room
With window to the side, vanity wash hand basin, large walk in shower, wc, exposed beams.
Bedroom (2) 13'5 x 12'6
This lovely bright double room has a window to the front elevation with fantastic views over the meadow and countryside beyond. There are a range of built in wardrobes, feature fireplace and door to
En suite shower room
With window to the front elevation, corner shower unit, wc and wash hand basin.
Bedroom (3) 15'4 x 11'6
With window to front elevation again with wonderful views, built in wardrobes and attractive feature fireplace.
Bedroom (4) 12'6 x 10'9
Another good size double bedroom with window to the side elevation, exposed beams.
Family bathroom
With window to side elevation, panelled bath set in tiled surround, wc, wash hand basin. Airing cupboard housing the hot water cylinder.
Shower room
With window to the rear elevation, walk in shower in fully tiled cubicle, wc and wash hand basin.
Outside
The gardens and land are a particular feature of this property and extend to approx. 3 acres sts. There is a large driveway providing parking for numerous vehicles. To one side of the drive is a detached brick and flint barn set under a pan tiled roof. Currently used for storage but could provide ancillary accommodation subject to planning consent. Another outbuilding provides additional storage/garaging and houses the oil storage tank.
Immediately to the rear of the house there is a secluded courtyard with a detached brick outbuilding which could be used as a games room or office.
The remainder of the gardens are laid to lawn with mature trees and shrub borders. To one side of the house is an established orchard with apple, plum and quince trees. This area leads on to the large paddock/meadow with hedged boundaries.
Services
The property has a private drainage system and oil heating central heating.
For more information about this property, please contact
Gray and Co, CM7 on +44 1371 395578 * (local rate)
Disclaimer
Property descriptions and related information displayed on this page, with the exclusion of Running Costs data, are marketing materials provided by Gray and Co, and do not constitute property particulars. Please contact Gray and Co for full details and further information. The Running Costs data displayed on this page are provided by PrimeLocation to give an indication of potential running costs based on various data sources. PrimeLocation does not warrant or accept any responsibility for the accuracy or completeness of the property descriptions, related information or Running Costs data provided here.



































.png)
