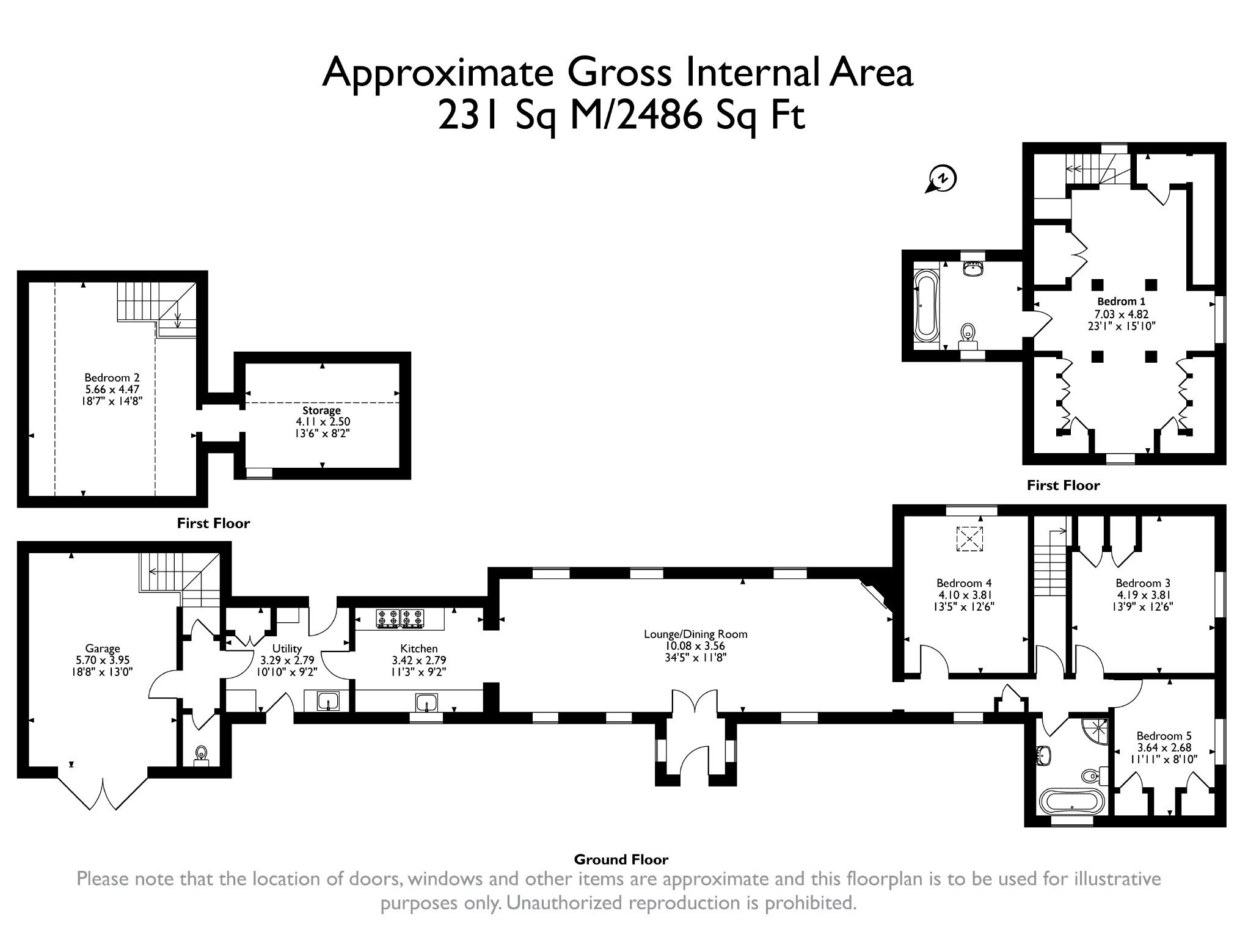Terraced house for sale in Kerne Bridge, Ross-On-Wye, Herefordshire HR9
* Calls to this number will be recorded for quality, compliance and training purposes.
Property features
- Charming five bedroom Detached house
- Formerly Kerne Bridge station
- Ample off road parking and garage
- Enclosed gardens
- Spectacular panoramic views
- Sought after area near countryside walks
Property description
This charming five bedroom detached former station house is well positioned on the river bank with spectacular panoramic views, being situated in the sought after hamlet of Kerne Bridge.
Kerne Bridge is within commutable distance of the nearby market towns of Ross-on-Wye and Monmouth. Kerne Bridge offers a public house and many countryside walks.
Ross-on-Wye, with its picturesque river walks, offers an array of excellent shopping facilities and schools. The M50 motorway is easily accessible and provides excellent commuter links to the M5 giving good access to Birmingham and the North, Bristol and the South.
The A40 south leads to Monmouth at the head of the beautiful Wye Valley and beyond to the Brecon Beacons and mid-Wales mountains. The private boarding schools at Monmouth have an impressive reputation nationally. The A40 south continues as the A449, a fast link to the M4 at Newport, giving easy access east to Bristol and Bath or west to Cardiff and South Wales.
Step into this charming property, where the lounge welcomes you with ample natural light pouring in through its three front and three rear aspect double glazed solid wooden windows. Perfect for entertaining, this room seamlessly connects to the kitchen.
The kitchen features bespoke wooden cabinetry, including base, wall, and drawer units, along with spacious worktops and a convenient one and a half bowl sink unit. With space for essential appliances such as range cooker, extractor hood, integrated fridge/freezer, and dishwasher, meal preparation is a breeze.
A front aspect wooden double-glazed window brightens the space, while a door leads to the utility room, equipped with provision for washing machine, tumble dryer, microwave and a range of storage cupboards.
From the utility room, an inner hallway grants access to the garage, a downstairs W.C., and stairs leading to the second bedroom. Bedroom two offers comfort and storage space, with a front aspect double glazed window and access to a storage area.
Continuing from the lounge/diner, a hallway leads to three additional bedrooms and a bathroom, with a staircase ascending to the principal bedroom with its en-suite. Bedrooms three and four feature fitted wardrobes, while bedroom five offers versatility as an office or playroom.
The principal bedroom boasts rear and side aspect double glazed windows, along with ample storage and an en-suite bathroom.
Outside - Outside, the property is accessed by double gates at the front, leading to an expansive driveway providing off-road parking for multiple vehicles, complemented by additional hard standing suitable for a caravan or motor-home.
The mature landscaped gardens offer a picturesque setting, featuring steps ascending to a lawned area adorned with mature shrubs, trees, and flowers, enclosed by hedging. A generous raised terrace area affords breathtaking views of the River Wye and Kerne Bridge, with a sweeping panoramic outlook over woodland and countryside, perfect for relishing magnificent sunsets. The large terrace benefits from dual power points.
To the rear of the property, a private courtyard area boasts a log store, while a gated enclosed space provides access to a cellar, offering ample storage opportunities.
Viewings
Please make sure you have viewed all of the marketing material to avoid any unnecessary physical appointments. Pay particular attention to the floorplan, dimensions, video (if there is one) as well as the location marker.
In order to offer flexible appointment times, we have a team of dedicated Viewings Specialists who will show you around. Whilst they know as much as possible about each property, in-depth questions may be better directed towards the Sales Team in the office.
If you would rather a ‘virtual viewing’ where one of the team shows you the property via a live streaming service, please just let us know.
Selling?
We offer free Market Appraisals or Sales Advice Meetings without obligation. Find out how our award winning service can help you achieve the best possible result in the sale of your property.
Legal
You may download, store and use the material for your own personal use and research. You may not republish, retransmit, redistribute or otherwise make the material available to any party or make the same available on any website, online service or bulletin board of your own or of any other party or make the same available in hard copy or in any other media without the website owner's express prior written consent. The website owner's copyright must remain on all reproductions of material taken from this website.
- ref 5676
Property info
For more information about this property, please contact
Archer & Co, HR9 on +44 1989 493164 * (local rate)
Disclaimer
Property descriptions and related information displayed on this page, with the exclusion of Running Costs data, are marketing materials provided by Archer & Co, and do not constitute property particulars. Please contact Archer & Co for full details and further information. The Running Costs data displayed on this page are provided by PrimeLocation to give an indication of potential running costs based on various data sources. PrimeLocation does not warrant or accept any responsibility for the accuracy or completeness of the property descriptions, related information or Running Costs data provided here.
























































.png)
